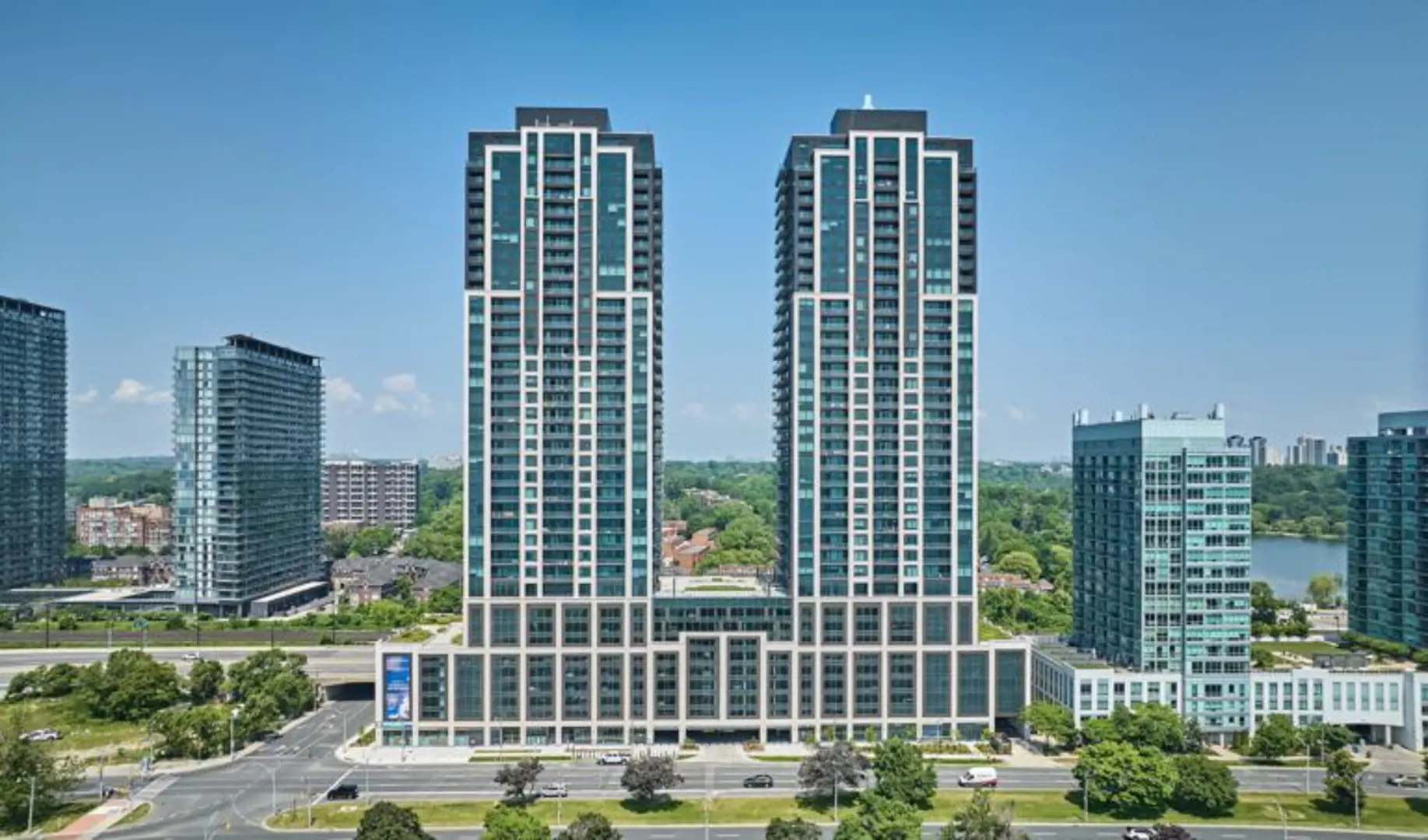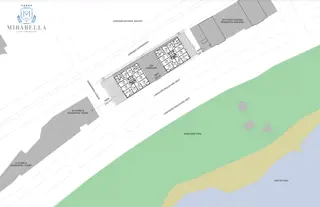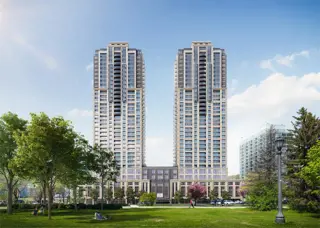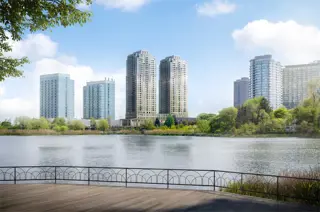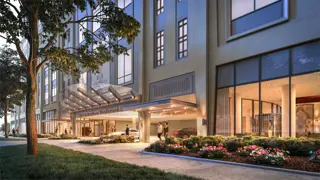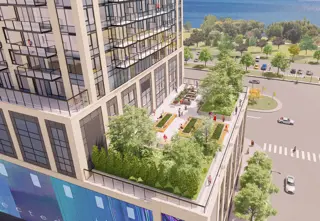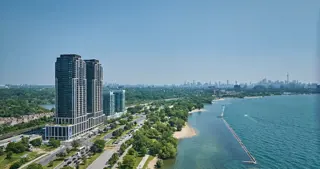Mirabella Luxury Condominiums - West Tower
Price Coming Soon
- Developer:Mirabella Development Corporation
- City:Toronto
- Address:1926 Lake Shore Boulevard West, Toronto, ON
- Postal Code:
- Type:Condo
- Status:Selling
- Occupancy:Completed 2023
Project Details
Mirabella Luxury Condominiumns in Toronto:
Mirabella Luxury Condominiums - West Tower is a new condo community by Mirabella Development Corporation at 1926 Lake Shore Boulevard West, Toronto. The community was completed in 2023. Mirabella Luxury Condominiums - West Tower has a total of 355 units. Sizes range from 676 to 1032 square feet.
Nestled within an area featuring beautiful public parks and pathways, Humber Bay, Shores Park, the Waterfront Trail and High Park to name a
few, and facing the expanse of Lake Ontario, Mirabella combines urban living within one of the most natural settings in Toronto. Our suites not
only showcase our bespoke quality for enduring value but are also up to 20% larger than the average downtown urban condo, providing you with
additional space to live, work and play. With many schools in the area, great shopping, an unprecedented natural environment and a convenient
commute to the downtown Toronto core, Mississauga centre and the airport, Mirabella offers Toronto living away from the congestion of downtown and without altering the convenience of your lifestyle.
Almost every suite and amenity at Mirabella provides residents with awe-inspiring views of Lake Ontario or High Park. Enjoy the natural beauty that the surrounding landscape has to offer from the comfort of your home.
Features and finishes
SUITE FEATURES
• 9 foot ceilings*** on all floors except penthouse level at 10 foot ceilings.
• Paint colour off-white.
• Smooth finish ceiling.
• Choice of plank pre-finished laminate flooring in entry corridor, living/ dining areas, bedrooms, kitchens and dens**
• Laundry area floor finished in porcelain tile**
• 4” baseboard with coordinating door casings
• Solid core suite entry door with deadbolt lock and security viewer
• Contemporary mirrored sliding doors on one set of entry sliding door closets as per plan
• Sliding doors and/or swing doors in bedrooms except internal bedrooms which have clear glass sliding doors facing exterior glazing*
• Brushed nickel contemporary hardware**
• Wire shelving and rod in closets**
• Balconies or terraces with sliding patio doors for access*
KITCHENS
• Designer appointed cabinetry with a range of colours to select**
• Choice of quartz kitchen countertop from Vendor’s standard samples**
• Single basin stainless steel undermounted sink, with pull out vegetable spray faucet
• Under cabinet lighting
• Suites under 900 sq.ft. - Choice of glass tile or ceramic tile backsplash in a range of colours from Vendor’s selection of standard samples** Suites over 900 sq.ft. - Quartz backsplash**
• Island* (only if applicable as per plan) with choice of quartz kitchen countertop from Vendor's standard samples and with waterfall feature on one side**
APPLIANCES
Suites under 900 sq.ft.
• 24” refrigerator
• 24” dishwasher with decorative panel
• 24” cooktop
• 24” stainless steel oven
• 30” Stainless steel microwave hood fan combination mounted above range
• Convenient stacked front-load washer-dryer
• Dryer vented to the exterior
Suites over 900 sq.ft.
• 24” refrigerator
• 24” dishwasher with decorative panel
• 30” cooktop
• 30” stainless steel oven
• 30” Stainless steel microwave hood fan combination mounted above range
• Convenient stacked front-load washer dryer
• Dryer vented to the exterior
BATHROOMS
• Designer appointed cabinetry from a range of colours to select**
• Choice of quartz vanity countertop with undermount sink**
• Single lever faucet
• Suites under 900 sq.ft. – Mirrored medicine cabinet included in principal bathroom or main bathroom from Vendor’s choice**
Suites over 900 sq.ft. – Two mirrored medicine cabinets included from Vendor’s choice**
• Water-efficient toilet, faucet and showerhead
• Tub and/or shower*, with full height porcelain tile surround**
• Rectangular design, white acrylic soaker tub* and apron**. Tub shower head and faucet may be reversed from what is shown on marketing plan due to mechanical electrical coordination.
• Glass enclosure shower door*
• Porcelain floor tile in principal ensuite**
• Porcelain floor tile in main bath and powder room**
• Privacy lock on washroom doors
• Bathroom exhaust fan vented to exterior
MECHANICAL AND ELECTRICAL
• Individually controlled heat pump system for year-round heating and cooling comfort
• Separate meter for electricity usage*B
• Convenient pre-wired telephone and cable outlets in living room, den and bedrooms, with high speed internet access
• Switch controlled receptacles in living, dining areas, and bedrooms, with light fixture in foyer, track lighting between kitchen and dining room located as per Vendor’s coordinated discretion
• Built-in smoke detector
• In-suite water sprinkler system
THE BUILDING
• Above grade parking
• Approx. 10,000 sq.ft. of landscaped outdoor gardens shared between both towers.
• Approx. 10,000 sq.ft. of private exclusive indoor amenity space for each tower
• A designer appointed lobby
• Amenities include a party room with fireplace and floor to ceiling windows facing the lake and outdoor landscaped areas, full kitchen, library with gas fireplace, two furnished guest suites*A, yoga studio, equipped fitness room, men’s and women’s change rooms, saunas, indoor pool, children’s play area and outdoor play patio, pet grooming area on ground floor.
• Shared outdoor gardens include gas BBQs, dining tables, seating arrangements, water feature, and natural plantings
• Concierge service 24-hours a day, 7 days a week
• All main entrances and exits monitored with closed circuit video security system
• Security access throughout all common areas
• Mailroom conveniently located on the main level near the elevators
SUSTAINABILITY
• 2’ high detailed window sills with occasional spandrel glass on the exterior increase the building’s ratio of solid to glazed area. This environmentally sustainable feature should improve the buildings thermal and acoustical performance and reduces the reliance on mechanical ventilation systems. This thermal envelope should minimize unwanted solar gain and heat loss.
• High efficiency building mechanical equipment promotes energy savings
• Occupancy sensors in selected common areas to reduce electricity costs
• Low VOC white paints and finishes on walls, trim and doors
• Waterwise fixtures reduce water use
• Aluminum window frames with double pane sealed glazed units
• Building recycling system
Amenities:
✅ Green Space
✅ Easy access to the major highways
✅ Nearby Parks
✅ Schools
✅ Restaurants
✅ Shopping and many more
Developer's Link: https://mirabellacondos.ca/
Deposit Structure
Floor Plans
Facts and Features
Walk around the neighbourhood
Note : The exact location of the project may vary from the street view shown here
Note: Dolphy is Canada's one of the largest database of new construction homes. Our comprehensive database is populated by our research and analysis of publicly available data. Dolphy strives for accuracy and we make every effort to verify the information. The information provided on Dolphy.ca may be outdated or inaccurate. Dolphy Inc. is not liable for the use or misuse of the site's information.The information displayed on dolphy.ca is for reference only. Please contact a liscenced real estate agent or broker to seek advice or receive updated and accurate information.

Why wait in Line?
Get Mirabella Luxury Condominiums - West Tower Latest Info
Mirabella Luxury Condominiums - West Tower is one of the condo homes in Toronto by Mirabella Development Corporation
Browse our curated guides for buyersSummary of Mirabella Luxury Condominiums - West Tower Project
Mirabella Luxury Condominiums - West Tower is an exciting new pre construction home in Toronto developed by Mirabella Development Corporation, ideally located near 1926 Lake Shore Boulevard West, Toronto, ON, Toronto (). Please note: the exact project location may be subject to change.
Offering a collection of modern and stylish condo for sale in Toronto, Mirabella Luxury Condominiums - West Tower pricing details will be announced soon.
Set in one of Ontario's fastest-growing cities, this thoughtfully planned community combines suburban tranquility with convenient access to urban amenities, making it a prime choice for first-time buyers, families, and real estate investors alike. While the occupancy date is Completed 2023, early registrants can now request floor plans, parking prices, locker prices, and estimated maintenance fees.
Don't miss out on this incredible opportunity to be part of the Mirabella Luxury Condominiums - West Tower community — register today for priority updates and early access!
Frequently Asked Questions about Mirabella Luxury Condominiums - West Tower

More about Mirabella Luxury Condominiums - West Tower
Get VIP Access and be on priority list
