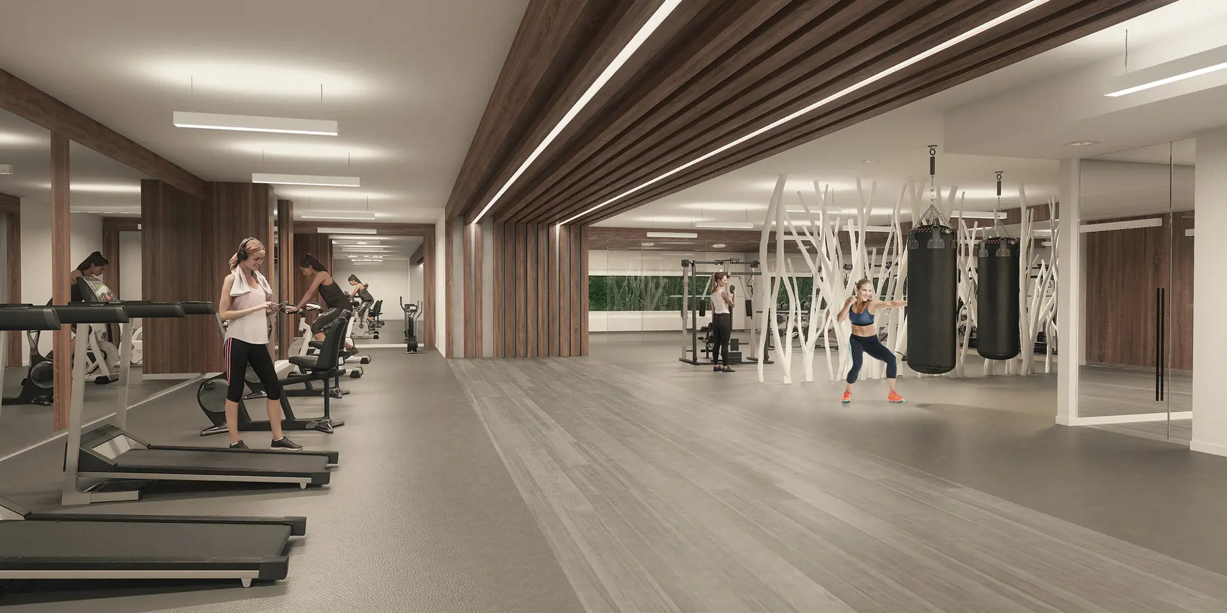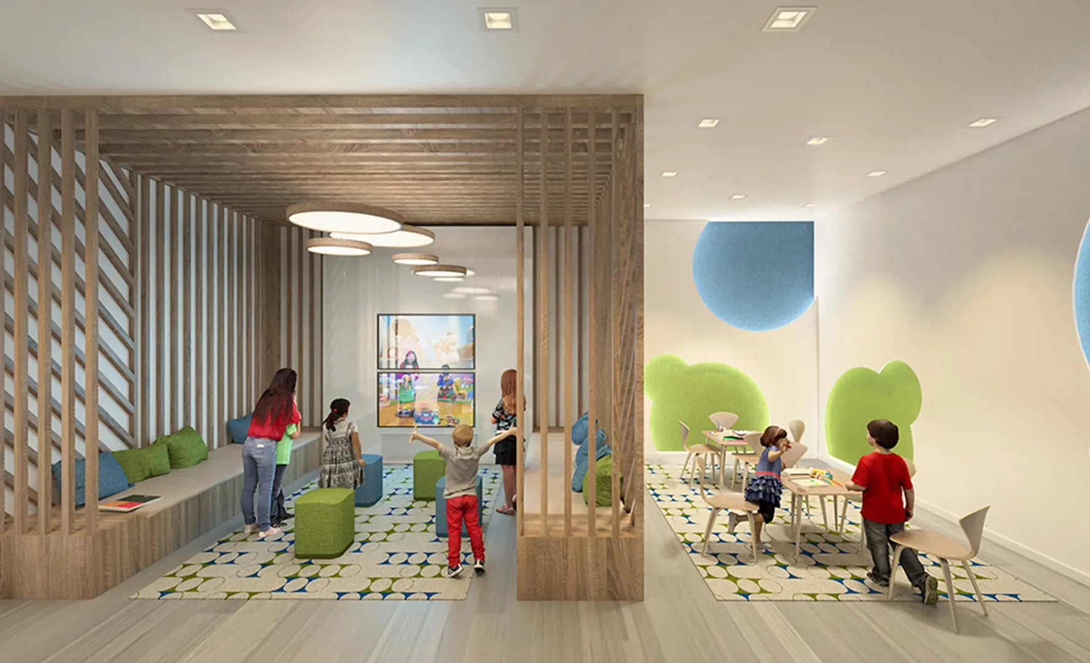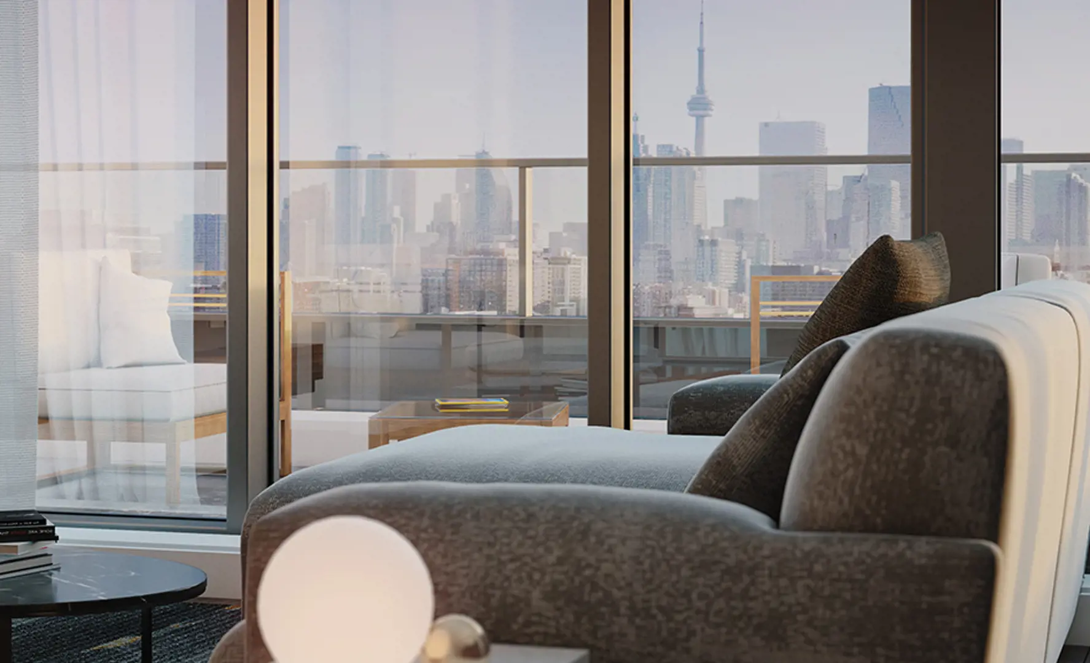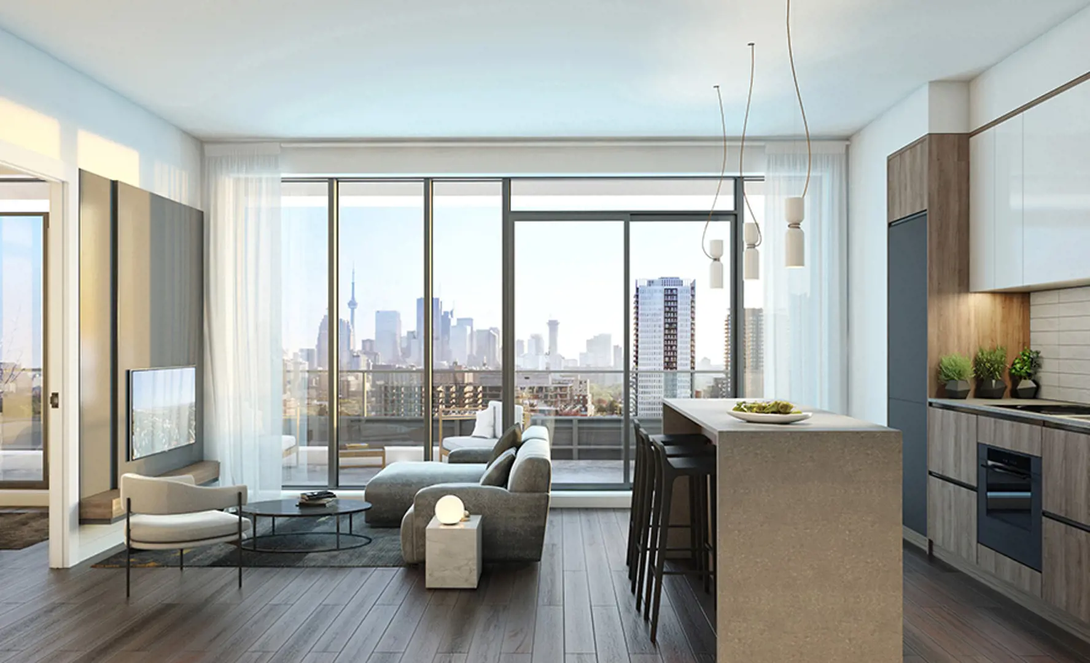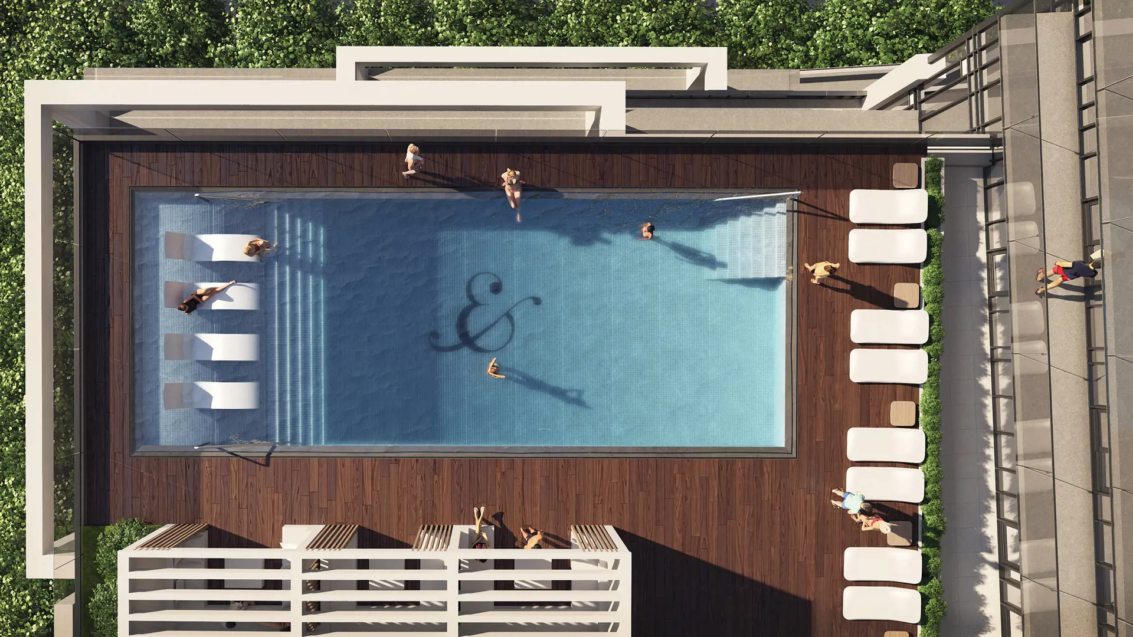River & Fifth
Starting From Low $1.07599M
- Developer:Broccolini
- City:Toronto
- Address:5 Defries Street, Toronto, ON
- Postal Code:
- Type:Condo
- Status:Selling
- Occupancy:Est. Compl. Jan 2024
Project Details
River & Fifth, brought to you by Broccolini, is a dynamic condo and townhouse community currently under construction at 5 Defries Street, Toronto. With an anticipated completion in 2024, this development offers a total of 580 units, ranging from $1,075,990 to $2,277,990. Unit sizes vary from 699 to 1424 square feet.
Features and Finishes:
Condos:
General Suite Features:
- Ceiling height approximately 9’ with a smooth finish.
- Wide plank laminate flooring throughout living spaces.
- Contemporary baseboards, custom-designed solid core suite entry door.
- Floor-to-ceiling glazing/window systems.
Kitchens:
- Contemporary kitchen cabinetry designed by U31.
- Quartz countertops, porcelain tile backsplash.
- Single basin undermount stainless steel sink, matte black finish faucet.
Bathrooms:
- Custom-designed vanity by U31 with quartz countertop.
- Contemporary matte black finish faucet.
- Large frameless mirror, full-height wall tile in tub surround.
- Rain style showerhead, clear glass shower door.
Townhomes:
General Suite Features:
- Ceiling height approximately 10’-10” on the first floor and 9’-0” on the second floor.
- Balconies, terraces, and patios with sliding doors and/or swing doors.
- Engineered hardwood flooring throughout living spaces.
- Custom-designed solid core suite entry door.
Kitchens:
- Contemporary kitchen cabinetry designed by U31.
- Quartz countertop with matching backsplash.
- Fisher & Paykel appliance package.
Bathrooms:
- Custom-designed vanity by U31 with quartz countertop.
- Contemporary matte black finish faucet.
- Frameless glass shower door.
Mechanical/Electrical Features:
- Switch-controlled receptacles in living/dining areas.
- Upgraded pot lights, smart building features (H/B: Home by Broccolini).
- 24-hour concierge.
Penthouses:
General Suite Features:
- Ceiling height approximately 9’ with a smooth finish on the 1st and 2nd floor.
- Engineered hardwood flooring throughout living spaces.
- Contemporary baseboards, custom-designed solid core suite entry door.
Kitchens:
- Fisher & Paykel appliance package.
- Contemporary kitchen cabinetry designed by U31.
- Quartz countertop and matching backsplashes.
Bathrooms:
- Custom-designed vanity by U31 with quartz countertop.
- Contemporary matte black finish faucet.
- Frameless glass shower door.
Mechanical/Electrical Features:
- Switch-controlled receptacle in living/dining areas.
- Smart building features (H/B: Home by Broccolini).
- 24-hour concierge.
Security & Technology:
- Suite wall pad as a central control for smart building features.
- Exclusive mobile app for advanced messaging, amenity booking, and more.
Marketing Summary:
Get Ready for the Rise of River & Fifth.
In the heart of Toronto’s emerging Downtown East, River & Fifth presents refined condominium residences that seamlessly blend nature with the urban landscape along the river's edge. The fusion of city and nature awaits.
The Future is Downtown East.
Amenities
- Pet Washing Station
- Sports Lounge
- Private Dining Area
- Fitness Centre
- bbq and outdoor dining
- 24 Hour Concierge Service
- Party Room
- Hobby Room
- Co-working Space
- Games Room
- Catering Kitchen
- Outdoor Firepit
- Yoga Room
- Lobby Lounge
- Rooftop Terrace
- Children`s Play Area
- Cabanas
- Guest Suite
- Outdoor Pool
- Lounge
Deposit Structure
$10,000 on Signing
Balance to 5% in 30 Days
5% on Occupancy
Deposit Structure
Floor Plans
Facts and Features
Walk around the neighbourhood
Note : The exact location of the project may vary from the street view shown here
Note: Dolphy is Canada's one of the largest database of new construction homes. Our comprehensive database is populated by our research and analysis of publicly available data. Dolphy strives for accuracy and we make every effort to verify the information. The information provided on Dolphy.ca may be outdated or inaccurate. Dolphy Inc. is not liable for the use or misuse of the site's information.The information displayed on dolphy.ca is for reference only. Please contact a liscenced real estate agent or broker to seek advice or receive updated and accurate information.

Why wait in Line?
Get River & Fifth Latest Info
River & Fifth is one of the condo homes in Toronto by Broccolini
Browse our curated guides for buyers
Summary of River & Fifth Project
River & Fifth is an exciting new pre construction home in Toronto developed by Broccolini, ideally located near 5 Defries Street, Toronto, ON, Toronto (). Please note: the exact project location may be subject to change.
Offering a collection of modern and stylish condo for sale in Toronto, River & Fifth is launching with starting prices from the low 1.07599Ms (pricing subject to change without notice).
Set in one of Ontario's fastest-growing cities, this thoughtfully planned community combines suburban tranquility with convenient access to urban amenities, making it a prime choice for first-time buyers, families, and real estate investors alike. While the occupancy date is Est. Compl. Jan 2024, early registrants can now request floor plans, parking prices, locker prices, and estimated maintenance fees.
Don't miss out on this incredible opportunity to be part of the River & Fifth community — register today for priority updates and early access!
Frequently Asked Questions about River & Fifth

More about River & Fifth
Get VIP Access and be on priority list

