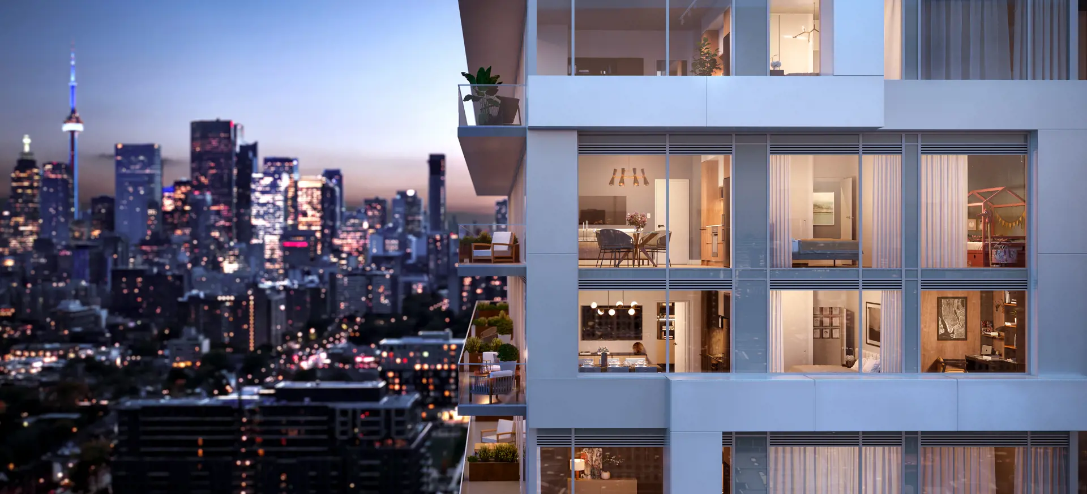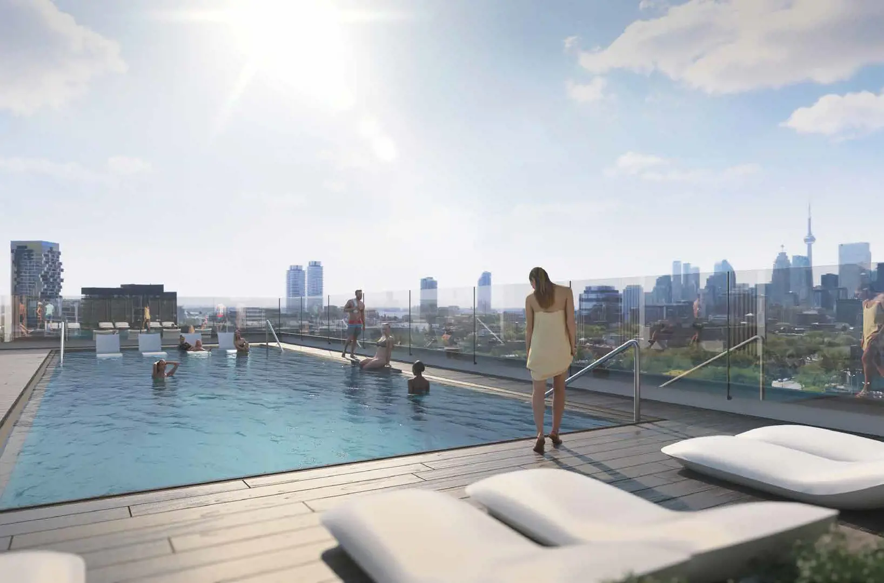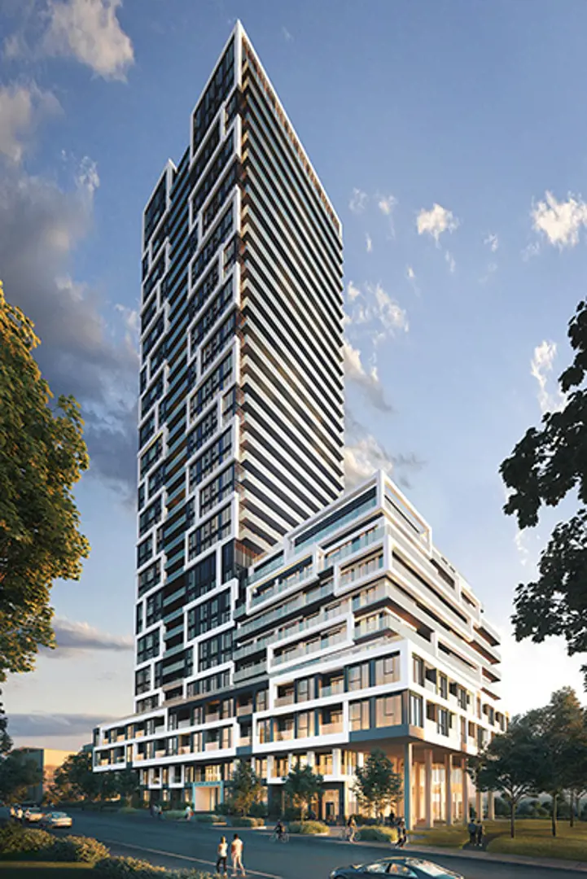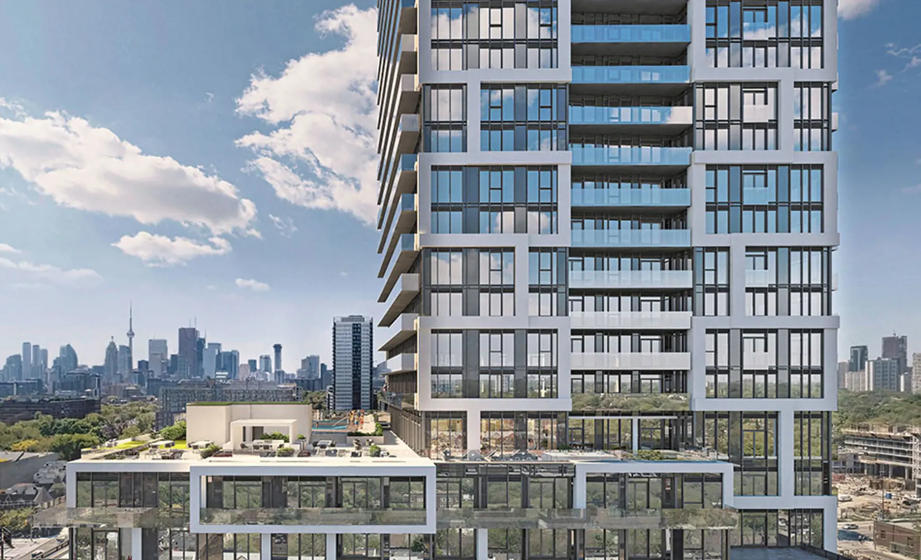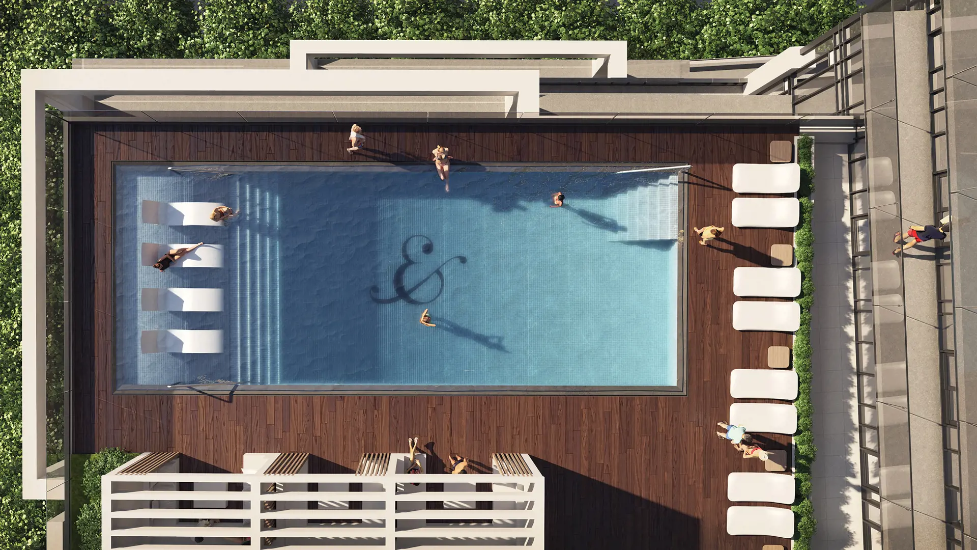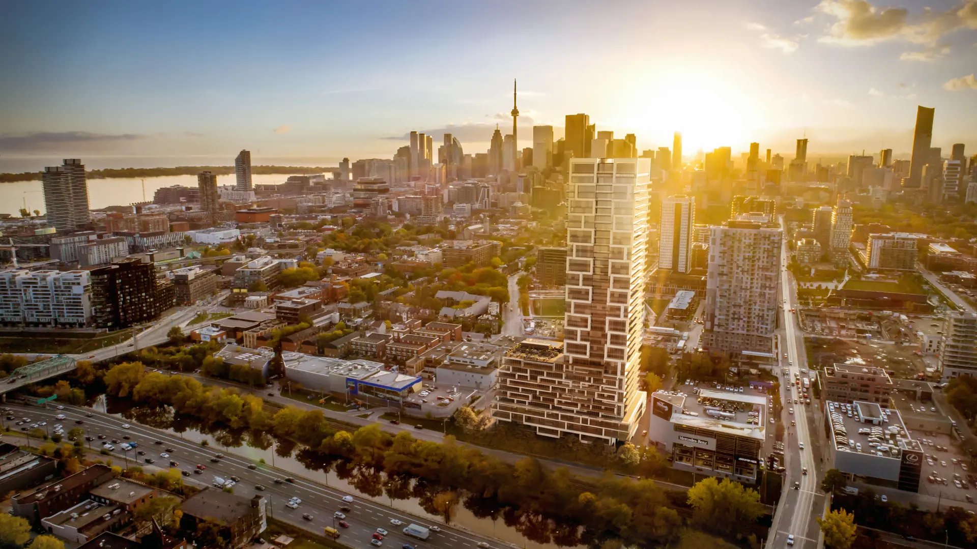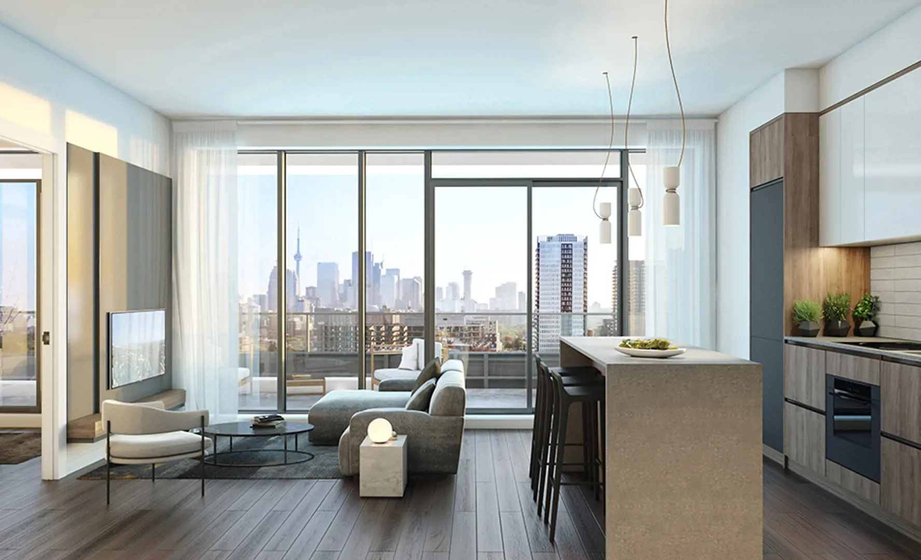River & Fifth
Starting From Low $1.07599M
- Developer:Broccolini
- City:Toronto
- Address:5 Defries Street, Toronto, ON
- Postal Code:
- Type:Condo
- Status:Selling
- Occupancy:Est. Compl. Jan 2024
Project Details
Located at 5 Defries Street, Toronto, River & Fifth is an upcoming condo and townhouse community crafted by Broccolini. Currently under construction, the development is expected to be completed in 2024, offering a total of 580 units. Prospective residents can choose from a variety of sizes ranging from 699 to 1424 square feet, with prices spanning from $1,075,990 to $2,277,990.
Features and Finishes:
Condos:
- General Suite Features:Ceiling height approximately 9’ with smooth finish
- Wide plank laminate flooring throughout
- Floor to ceiling glazing/window systems
- Kitchens:Contemporary kitchen cabinetry custom-designed by U31
- Quartz countertops
- Single basin undermount stainless steel sink
- Bathrooms:Custom-designed vanity by U31 with quartz slab countertop
- Full height wall tile in tub surround and separate shower
- Clear glass shower door and recessed ceiling moisture resistant shower pot light
Townhomes:
- General Suite Features:
- Ceiling height approximately 10’-10” on the first floor and 9’-0” on the second floor with smooth finish
- Balconies, terraces, and patios with sliding doors and/or swing doors
- Engineered hardwood flooring throughout
- Kitchens:
- Contemporary kitchen cabinetry custom designed by U31
- Quartz countertop with matching quartz backsplash
- Appliance package including Fisher & Paykel and Blomberg
- Bathrooms:
- Custom-designed vanity by U31 with quartz countertop
- Contemporary porcelain wall tile in tub surround and separate shower
Penthouses:
- General Suite Features:
- Ceiling height approximately 9’ with smooth finish on the 1st and 2nd floor
- Engineered hardwood flooring throughout
- Matte Black finish hardware on swing doors
- Kitchens:
- Appliance package including Fisher Paykel and Blomberg
- Contemporary kitchen cabinetry custom designed by U31
- Quartz countertop and matching quartz backsplashes
- Bathrooms:
- Custom-designed vanity by U31 with quartz countertop
- Contemporary porcelain wall tile in tub surround and separate shower
- Frameless glass shower door
Mechanical/Electrical Features:
- Switch controlled receptacles in living/dining area
- Upgraded potlight(s) in entry hall, and living/dining
- Smart building and smart suite package (H/B: Home by Broccolini)
- 24-hour concierge
River & Fifth Marketing Summary:
Get ready for the rise of River & Fifth. Situated in the heart of Toronto’s emerging Downtown East, this development celebrates the fusion of nature and city living along the river's edge. The condominium residences, currently under construction, promise a refined living experience that seamlessly integrates the outside world. Embrace the future in Downtown East.
Amenities
- Pet Washing Station
- Sports Lounge
- Private Dining Area
- Fitness Centre
- bbq and outdoor dining
- 24 Hour Concierge Service
- Party Room
- Hobby Room
- Co-working Space
- Games Room
- Catering Kitchen
- Outdoor Firepit
- Yoga Room
- Lobby Lounge
- Rooftop Terrace
- Children`s Play Area
- Cabanas
- Guest Suite
- Outdoor Pool
- Lounge
Deposit Structure
$10,000 on Signing
Balance to 5% in 30 Days
5% on Occupancy
Deposit Structure
Floor Plans
Facts and Features
Walk around the neighbourhood
Note : The exact location of the project may vary from the street view shown here
Note: Dolphy is Canada's one of the largest database of new construction homes. Our comprehensive database is populated by our research and analysis of publicly available data. Dolphy strives for accuracy and we make every effort to verify the information. The information provided on Dolphy.ca may be outdated or inaccurate. Dolphy Inc. is not liable for the use or misuse of the site's information.The information displayed on dolphy.ca is for reference only. Please contact a liscenced real estate agent or broker to seek advice or receive updated and accurate information.

Why wait in Line?
Get River & Fifth Latest Info
River & Fifth is one of the condo homes in Toronto by Broccolini
Browse our curated guides for buyers
Summary of River & Fifth Project
River & Fifth is an exciting new pre construction home in Toronto developed by Broccolini, ideally located near 5 Defries Street, Toronto, ON, Toronto (). Please note: the exact project location may be subject to change.
Offering a collection of modern and stylish condo for sale in Toronto, River & Fifth is launching with starting prices from the low 1.07599Ms (pricing subject to change without notice).
Set in one of Ontario's fastest-growing cities, this thoughtfully planned community combines suburban tranquility with convenient access to urban amenities, making it a prime choice for first-time buyers, families, and real estate investors alike. While the occupancy date is Est. Compl. Jan 2024, early registrants can now request floor plans, parking prices, locker prices, and estimated maintenance fees.
Don't miss out on this incredible opportunity to be part of the River & Fifth community — register today for priority updates and early access!
Frequently Asked Questions about River & Fifth

More about River & Fifth
Get VIP Access and be on priority list
