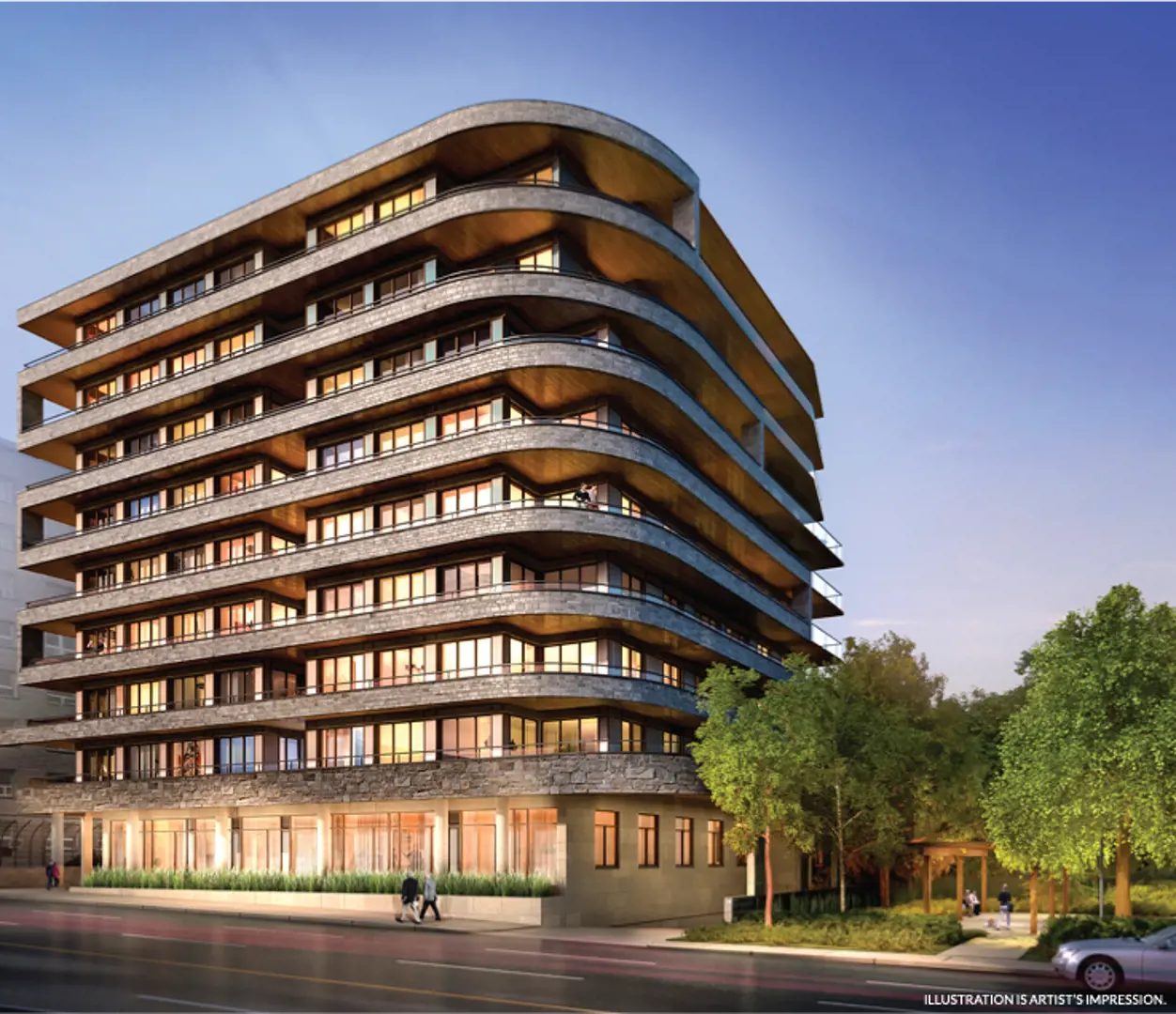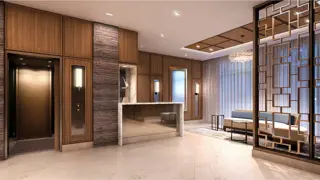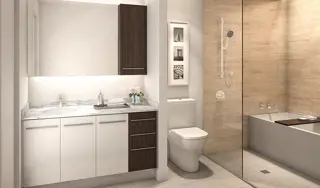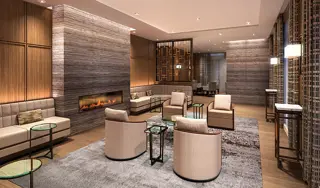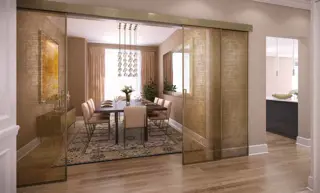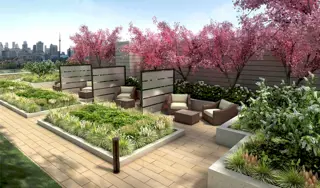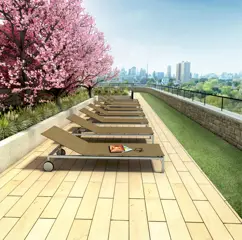The Davies
Starting From Low $1.6M
- Developer:Brandy Lane Homes
- City:Toronto
- Address:281 Avenue Road, Toronto, ON
- Postal Code:
- Type:Condo
- Status:Selling
- Occupancy:Est. Compl. 2023
Project Details
The Davies is an upscale condo community by Brandy Lane Homes, currently under construction at 281 Avenue Road, Toronto. The project is expected to be completed in 2023 and consists of a total of 37 units. Available units are priced between $1,600,000 and over $3,300,000, with sizes ranging from 885 to 1810 square feet.
Features and Finishes:
Well-Appointed Suites
- Gas fireplace in the main living area.
- Contemporary interior trim and solid core doors.
- Premium-size white, stacked energy-efficient front-load washer and dryer.
- Individually controlled on-demand heating and air conditioning system.
- Pre-wired outlet for future installation of motorized blinds.
- Pot lights in main living areas.
- Gas BBQ hook-up on balcony or terrace.
- Low-level ambient lighting on balcony or terrace.
- One weatherproof exterior electrical outlet on balcony or terrace.
- Ethernet-wired for future technology and communications.
Chef-Inspired Kitchens
- Bosch full-size appliance package.
- Microwave located in the kitchen island.
- Custom-designed cabinetry by Cameo Kitchens with granite or Caesarstone countertop.
- Double compartment undermount stainless steel sink with single-lever faucet.
- Modern glass tile backsplash.
- Convenient under-cabinet lighting.
Security Features and Underground Parking/Storage
- 24/7 concierge services.
- Remote control access to secured resident and visitor underground parking.
- Each parking spot includes an individually-metered 240V power outlet.
- Bicycle/storage lockers.
- Exterior doors equipped with a camera security system.
- Secured access at the front lobby entry.
- Direct security connections and access monitoring in all suites.
- Pre-wiring for future suite security system.
Superior Flooring
- Pre-finished engineered hardwood flooring throughout main living areas.
- Superior porcelain tiles in bathrooms, powder rooms, and foyers.
- Durable ceramic tile flooring in laundry rooms.
Building Features
- 9-storey boutique building overlooking Robertson Davies Park and downtown Toronto skylines.
- 9-minute walk to Summerhill Subway Station.
- 10-minute commute to downtown Toronto.
- Avenue Room - the main floor entertaining center.
- Rooftop Lounge - landscaped green roof terrace.
- Each residence has direct-from-suite elevator access.
- Guest suite for resident's visitors.
Spa-Like Bathrooms and Powder Rooms
- Euro-style glass shower partition.
- Full-wall ceramic tile in bathtub and combination bathtub/shower.
- Custom-designed cabinetry by Cameo Kitchens.
- Single-lever faucets in all bathrooms and powder rooms.
- Upgraded plumbing fixtures.
- GFI electrical outlet for future washlet.
- Light installed over all tubs and showers.
- Convenient under- and above-cabinet lighting.
The Davies Marketing Summary:
The Davies is presented as a luxury condo in downtown Toronto by Brandy Lane Homes. The boutique building, designed by SMV Architects, stands nine stories tall, providing a unique blend of chic downtown living while maintaining a sense of intimacy. Positioned next to Robertson Davies Park at Avenue Rd. and Cottingham, the condominium offers views of the neighboring park and the surrounding treetops of Summerhill.
Amenities
- outdoor al fresco dining
- Lobby
- Dog Wash Station
- 24/7 Concierge
- Bike Storage
- Dining room/conference room
- Catering Kitchen
- Fitness Centre
- Guest Suite
- Outdoor Reading Rooms
- Rooftop Lounge
- outdoor lounge with wet bar
- Entertainment Lounge
- Garden Suite
- Sun bathing areas
- EV charging
- Private Elevators
Deposit Structure
Floor Plans
Facts and Features
Walk around the neighbourhood
Note : The exact location of the project may vary from the street view shown here
Note: Dolphy is Canada's one of the largest database of new construction homes. Our comprehensive database is populated by our research and analysis of publicly available data. Dolphy strives for accuracy and we make every effort to verify the information. The information provided on Dolphy.ca may be outdated or inaccurate. Dolphy Inc. is not liable for the use or misuse of the site's information.The information displayed on dolphy.ca is for reference only. Please contact a liscenced real estate agent or broker to seek advice or receive updated and accurate information.

Why wait in Line?
Get The Davies Latest Info
The Davies is one of the condo homes in Toronto by Brandy Lane Homes
Browse our curated guides for buyers
Summary of The Davies Project
The Davies is an exciting new pre construction home in Toronto developed by Brandy Lane Homes, ideally located near 281 Avenue Road, Toronto, ON, Toronto (). Please note: the exact project location may be subject to change.
Offering a collection of modern and stylish condo for sale in Toronto, The Davies is launching with starting prices from the low 1.6Ms (pricing subject to change without notice).
Set in one of Ontario's fastest-growing cities, this thoughtfully planned community combines suburban tranquility with convenient access to urban amenities, making it a prime choice for first-time buyers, families, and real estate investors alike. While the occupancy date is Est. Compl. 2023, early registrants can now request floor plans, parking prices, locker prices, and estimated maintenance fees.
Don't miss out on this incredible opportunity to be part of the The Davies community — register today for priority updates and early access!
Frequently Asked Questions about The Davies

More about The Davies
Get VIP Access and be on priority list
