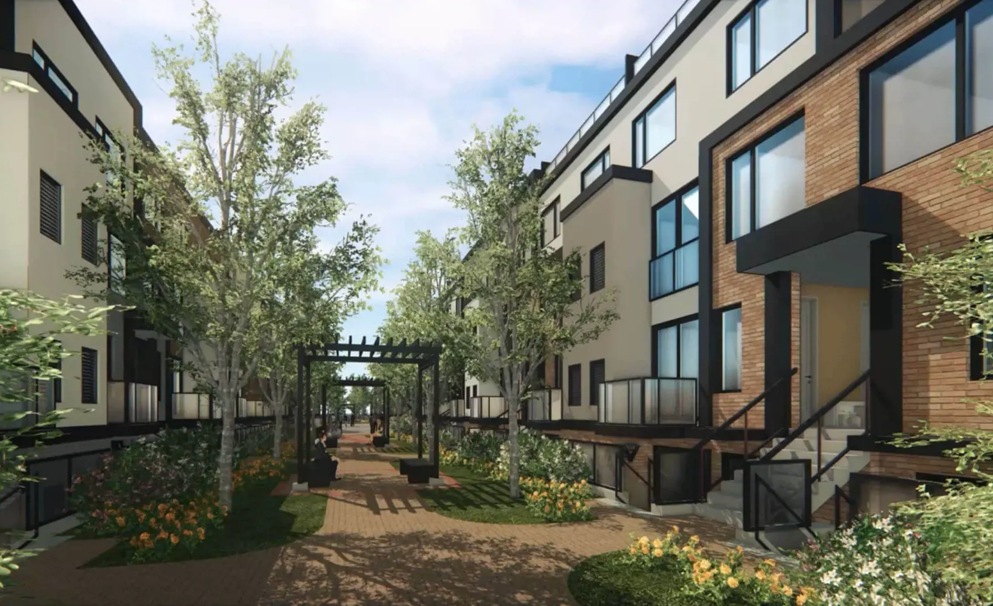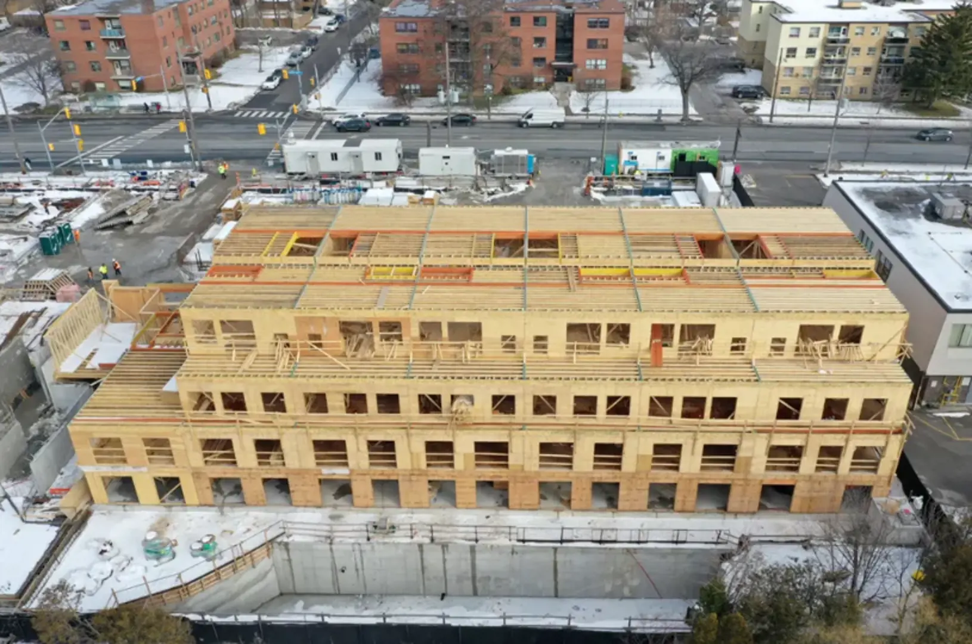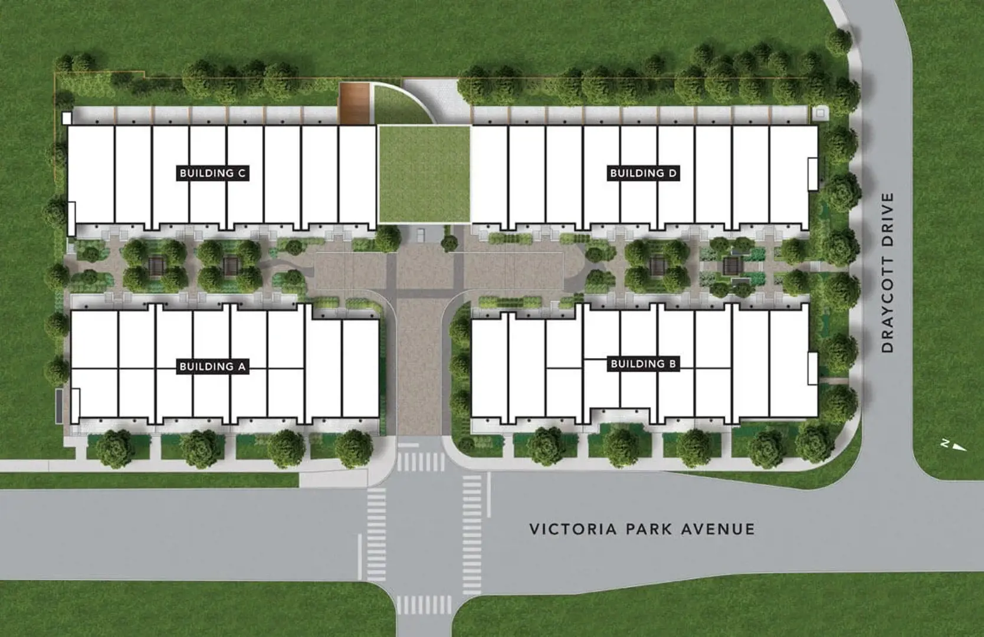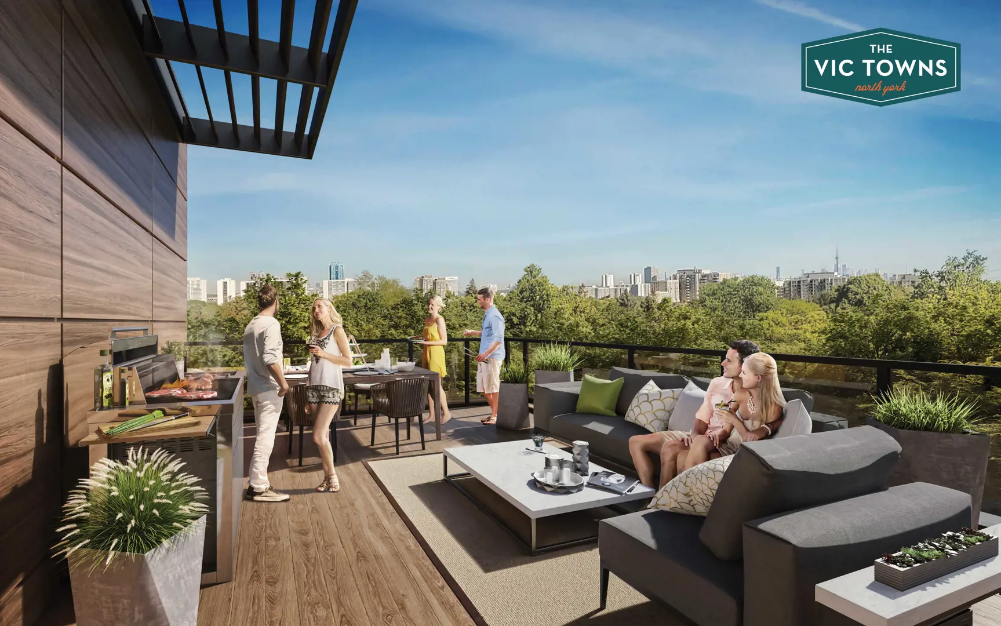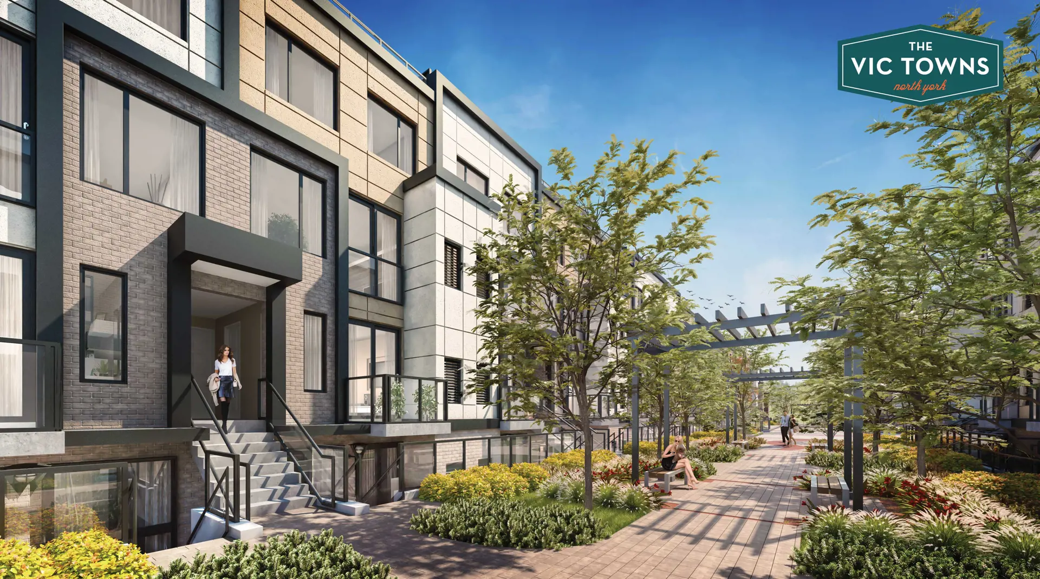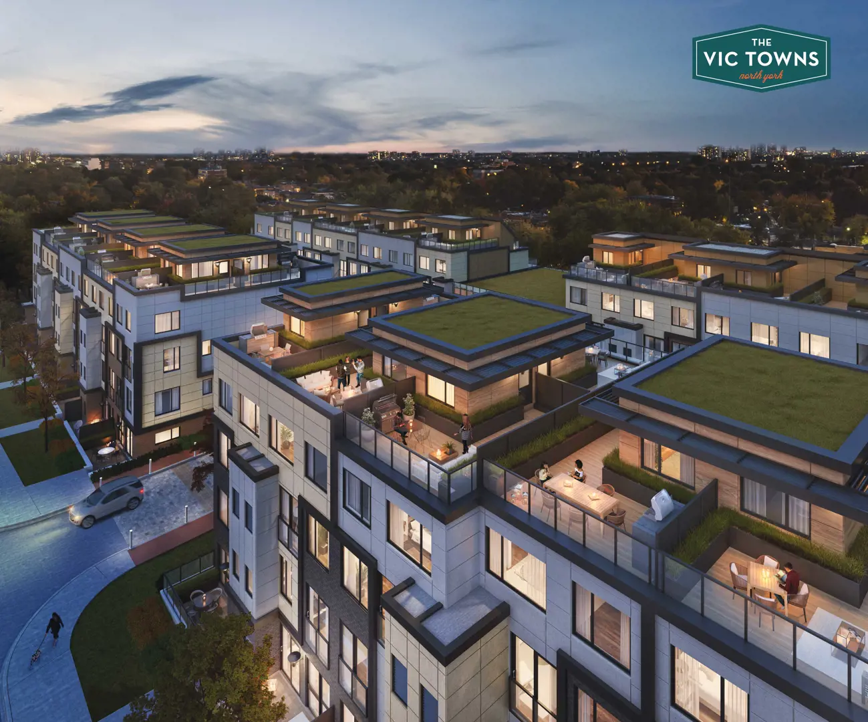The Vic Towns
Starting From Low $1.19999M
- Developer:Solotex Group
- City:Toronto
- Address:1682 Victoria Park Avenue, Toronto, ON
- Postal Code:
- Type:Condo
- Status:Selling
- Occupancy:Est. Compl. Fall/Winter 2023
Project Details
The Vic Towns is a townhouse community by Solotex Group currently under construction in Toronto. The project is located at 1682 Victoria Park Avenue and is scheduled for completion in 2023. The community will consist of a total of 147 units, with available units ranging in price from $1,199,990 to $1,699,990. The sizes of the units will vary from 1002 to 1660 square feet.
Features and Finishes:
Exterior Features:
- Contemporary elevations clad in brick with complementing color facades and prefinished metal flashings.
- Glass railing in frame and prefinished metal trellis and privacy screens.
- Energy-efficient thermopane vinyl-clad windows with insulated spacers, screens on all operating windows.
- Exterior insulated front door painted both sides.
- Suite entry walkways paved with precast pavers.
- Landscaped interior courtyard and single-level parking structure with elevator access.
- Illuminated walkways with path lighting fixtures.
- Tier 1 Toronto Green Standard: Greenhouse gas emission/energy efficiency building with EnerGuide 80 efficiency rating.
- Large common area amenity room.
- Exclusive use balcony.
Interior Suite Features:
- Ceiling height up to 9ft on the living/dining level and up to 9ft on the bedroom level.
- Sliding doors open onto the balcony.
- Smooth drywall ceilings painted white.
- Builder white painted interior walls.
- Contemporary-style bedroom, bathroom, closet, and washer/dryer room doors and hardware.
- Wire shelving in closets.
- Individually supplied and controlled forced-air high-efficiency gas heating with air conditioning system.
- Full-sized, front-loading stacked clothes washer and dryer.
Kitchen Features:
- Contemporary designed kitchen cabinetry in a selection of door finishes.
- Quartz countertop standard.
- Undermount contemporary double bowl stainless steel sink.
- Single-lever faucet set with pull-out spray feature.
- Kitchen appliance package including a full-size stainless steel refrigerator, electric range, dishwasher, and over-the-range built-in microwave with integrated exhaust.
Floor Coverings:
- Pre-finished laminate floors throughout with the exception of the bathroom(s), washer/dryer room, and mechanical room.
- Floor tile in the bathroom.
- White ceramic floor tile in washer/dryer room and mechanical room.
Bathroom Features:
- Custom-designed bathroom cabinetry in a selection of door finishes.
- Quartz surface countertop.
- Rainshower head.
- Vanity mirror.
- Undermount basin sink.
- Glazed ceramic tile.
- Contemporary bathroom fixtures.
- Soaker bathtub.
- Pressure-balanced mixing valve in the bathtub and shower.
- Exhaust fan vented to the exterior.
Safety and Security:
- Pre-wired for a personally encoded suite intrusion alarm.
- Intercom system for garage access.
- Pre-wired for building surveillance cameras in the garage and on buildings.
- Key fob-controlled pedestrian access system to the parking garage.
- Individual suite hydro meter and gas meter.
- Smoke, carbon monoxide, and heat detectors provided in all suites.
Electrical Fixtures:
- Individual 100 amp electrical panel with circuit breakers.
- White ‘decora style’ receptacles and switches throughout.
- Ceiling-mounted track lighting in the kitchen.
- Ceiling-mounted light fixtures in bedrooms, foyer, and hallways.
- Designer-style light fixture over vanity in den, bathroom(s), and powder room.
- Capped ceiling light fixture outlet in the dining room.
Multi-media Technology:
- Structured high-speed wiring infrastructure to support the latest entertainment and high-speed communication services.
- Pre-wired telephone, cable television, data, and communication outlets. Category 6 telephone wiring to all telephone outlets. RG-6 coaxial cable to all cable television outlets.
The Vic Towns Marketing Summary:
A Modern Day Community of Stacked Towns with A Central Courtyard
North York Living: Quiet. Modern. And undeniably stylish. The Vic Towns are the perfect complement to North York’s intimate residential enclave along Victoria Park, which will be a short 10-minute walk to the future Eglinton Crosstown LRT.
The Vic Towns: Stacked towns offer contemporary exterior details, and large windows with great urban views. The community comprises single-storey flats and multi-storey homes ranging from 521 sf one-bedrooms to sprawling 1,861 sf three-bedroom homes with oversized rooftop terraces. The exquisitely appointed homes feature up to 9ft ceilings, spacious masters, walk-in closets, contemporary kitchens, stone countertops, stainless steel appliances, and modern baths with double vanities.
Thoughtful Outdoor Spaces: Gracious balconies, garden patios, and spacious rooftop terraces with gas nib connections for barbecuing.
California-Inspired Courtyard Homes: Built and designed as a green community gathering place — a central spot to hang out with friends, kick back in the sun, or swap stories with your neighbors.
Amenities
- Courtyard
- Common Room
- Rooftop Terraces
- Parking Available
- Lockers Available
- walkways
- Garden Patio
Deposit Structure
$10,000 ON SIGNING
$5,000 EACH MONTH
BALANCE OF 5% IN 300 DAYS
10% ON OCCUPANCY
ALL Cheques MUST be payable to: OWENS WRIGHT LLP IN TRUST
Deposit Structure
Floor Plans
Facts and Features
Walk around the neighbourhood
Note : The exact location of the project may vary from the street view shown here
Note: Dolphy is Canada's one of the largest database of new construction homes. Our comprehensive database is populated by our research and analysis of publicly available data. Dolphy strives for accuracy and we make every effort to verify the information. The information provided on Dolphy.ca may be outdated or inaccurate. Dolphy Inc. is not liable for the use or misuse of the site's information.The information displayed on dolphy.ca is for reference only. Please contact a liscenced real estate agent or broker to seek advice or receive updated and accurate information.

Why wait in Line?
Get The Vic Towns Latest Info
The Vic Towns is one of the condo homes in Toronto by Solotex Group
Browse our curated guides for buyersSummary of The Vic Towns Project
The Vic Towns is an exciting new pre construction home in Toronto developed by Solotex Group, ideally located near 1682 Victoria Park Avenue, Toronto, ON, Toronto (). Please note: the exact project location may be subject to change.
Offering a collection of modern and stylish condo for sale in Toronto, The Vic Towns is launching with starting prices from the low 1.19999Ms (pricing subject to change without notice).
Set in one of Ontario's fastest-growing cities, this thoughtfully planned community combines suburban tranquility with convenient access to urban amenities, making it a prime choice for first-time buyers, families, and real estate investors alike. While the occupancy date is Est. Compl. Fall/Winter 2023, early registrants can now request floor plans, parking prices, locker prices, and estimated maintenance fees.
Don't miss out on this incredible opportunity to be part of the The Vic Towns community — register today for priority updates and early access!
Frequently Asked Questions about The Vic Towns

More about The Vic Towns
Get VIP Access and be on priority list

