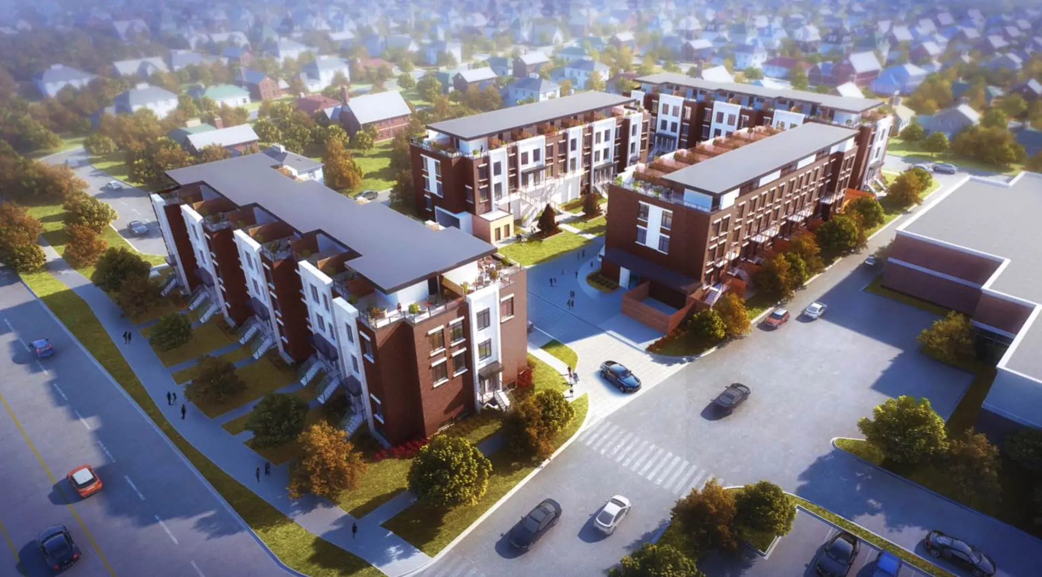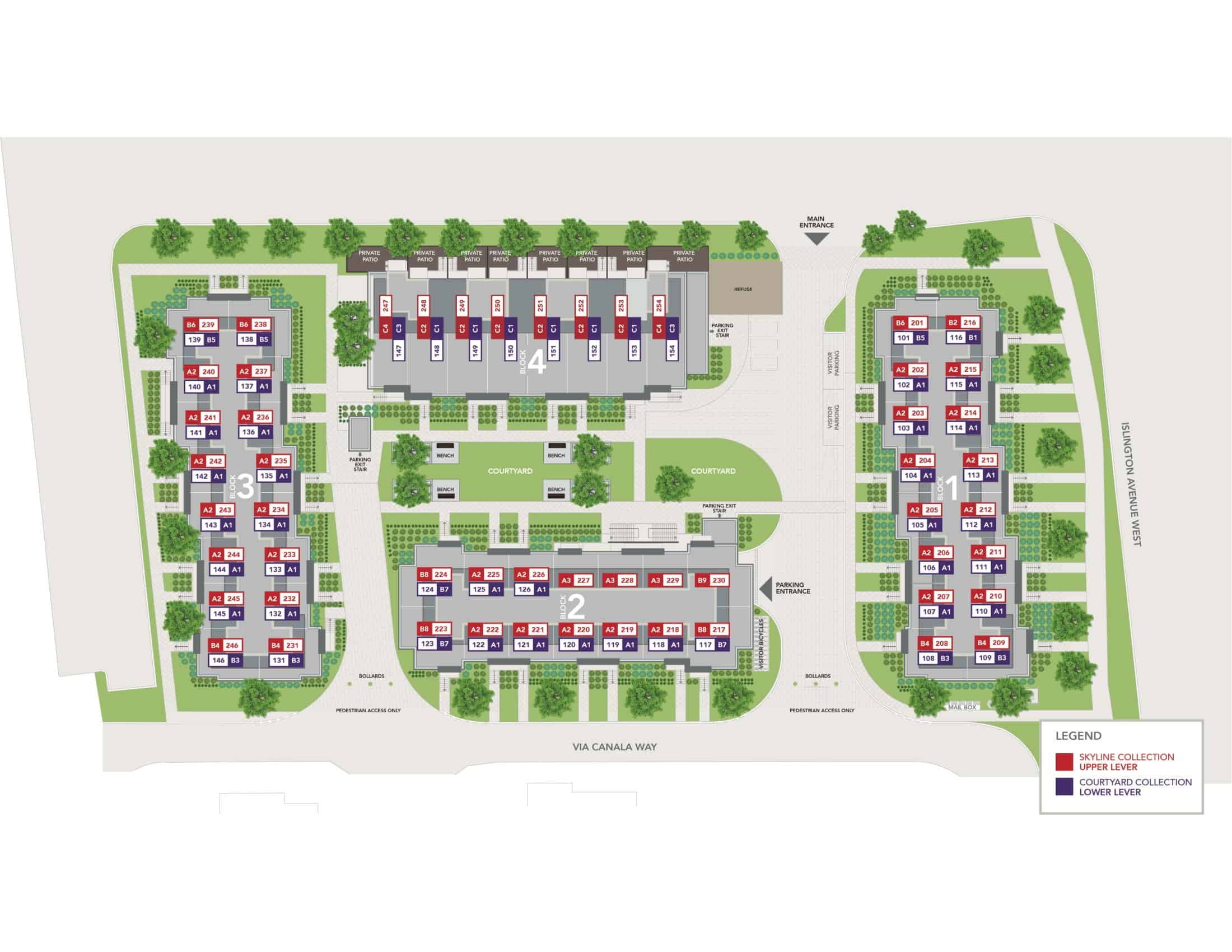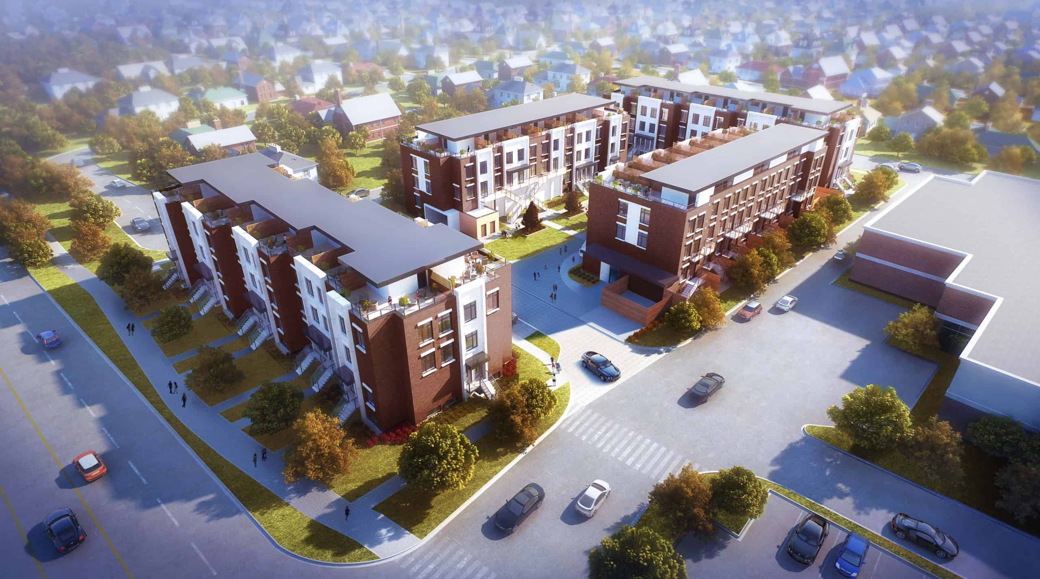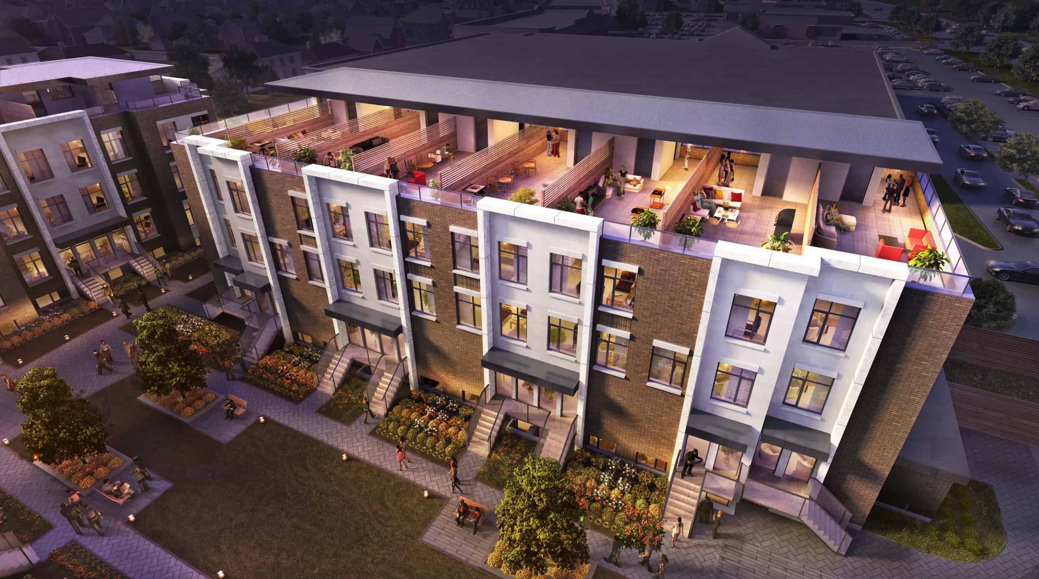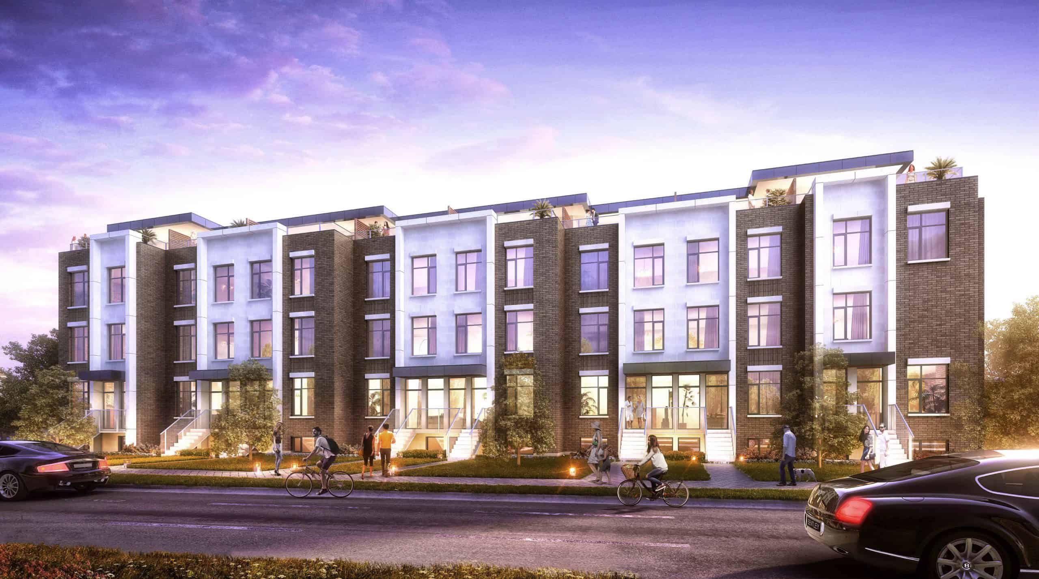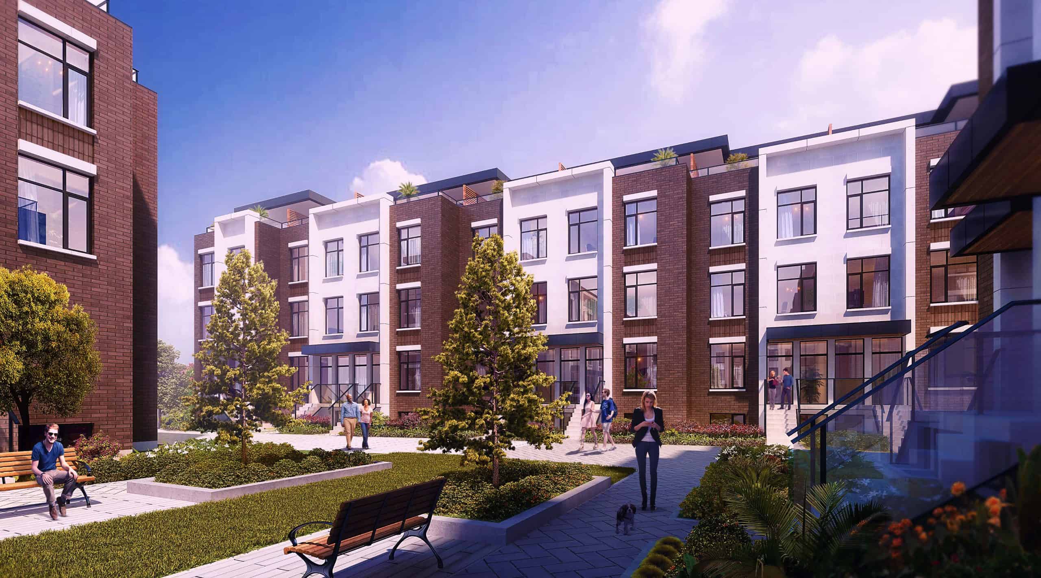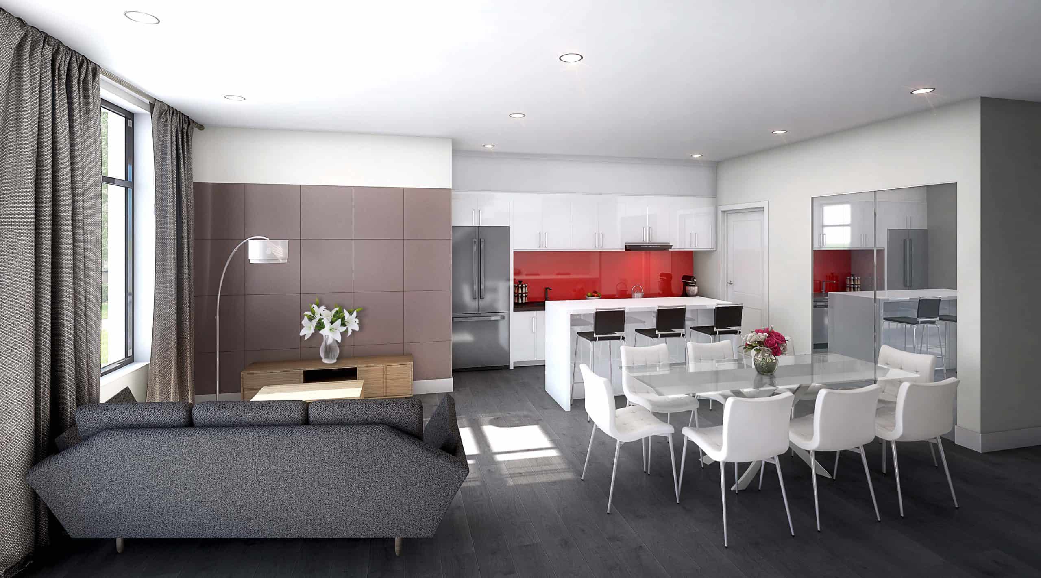9560 Islington Towns
Starting From Low $975.99K
- Developer:Kingsmen Group Inc.
- City:Vaughan
- Address:9560 Islington Avenue, Vaughan, ON
- Postal Code:
- Type:Townhome
- Status:Selling
- Occupancy:Est. 2023
Project Details
9560 Islington presents a recently completed townhouse community by Kingsmen Group Inc., situated at 9560 Islington Avenue in Vaughan. The final release of urban towns includes premium units, offering a total of 104 residences. Available units are priced between $975,990 and $1,110,990, with sizes ranging from 1680 to 1955 square feet.
Features and finishes
EXTERIOR
• Maintenance Free Composite Decking on all rooftop patios, colour to be predetermined and architecturally selected by builder.
• One exterior hose bib on rooftop terraces and patios.
• One exterior GFI electrical outlet with weatherproof covering on patios and rooftop terraces
• One gas BBQ connection on rooftops (Blocks 1-4) and patios (Block 4 only)
• Underground Parking Space. 1 Per Unit Blocks 1-3. 2 Per Unit Block 4
INTERIORS
• 9’ Smooth Finish Ceilings on all levels
• 5” Flat Modern Baseboards
• 5” Plank style wood flooring in choice of colour on main floor.
• Choice of quality 13” x 13” floor tile in bathrooms and laundry, per plan.
• Oak finish stair and handrails to interior of units in choice of colour.
• Flat Lever style interior door hardware in brushed nickel.
• Modern 2 Panel swing door or mirrored sliders as per plan.
KITCHENS
• Professionally designed kitchen layouts with contemporary cabinet finishes (Annex Hi-Gloss in White only or choice from Vendor standard selections in Level 1)
• Stainless steel over-the-range hood fan integrated into upper cabinet.
• Choice of luxurious Granite OR Quartz countertop (including island where applicable) with polished flat edge, from Vendors standard samples
• Undermount sink with convenient pull-out faucet.
BATHROOMS
• Custom Vanity in choice of colour from Vendor’s standard selections.
• Upgraded Elongated Toilets, from Vendors standard line.
• Master Ensuite with Framed Glass Shower, as per plan.
• Choice of quality 6”x 8” ceramic wall tile for main bath and ensuite tub/shower walls where shown, from Vendors standard line.
• Deep acrylic bathtub in main bath.
LIGHTING, ELECTRICAL and MECHANICAL FEATURES
• 125 AMP electrical service on individual breaker panels with copper wiring throughout.
• Hydro, water and gas sub-metering for individual control.
• White Decora style plugs and switches throughout.
• Energy efficient gas fired, high velocity combination heating, cooling and water heating system. Each unit to be individually heated and cooled for maximum comfort.
• Heat recovery ventilator (HRV) as required.
• Central air conditioning.
• Laundry room features recessed plumbing box and electrical supply.
Amenities
☑️ Beautiful Central Courtyard
☑️ Private Patio and Rooftop Space
☑️ Underground Parking
Deposit Structure
- 5% Down with Offer
Deposit Structure
Floor Plans
Facts and Features
Walk around the neighbourhood
Note : The exact location of the project may vary from the street view shown here
Note: Dolphy is Canada's one of the largest database of new construction homes. Our comprehensive database is populated by our research and analysis of publicly available data. Dolphy strives for accuracy and we make every effort to verify the information. The information provided on Dolphy.ca may be outdated or inaccurate. Dolphy Inc. is not liable for the use or misuse of the site's information.The information displayed on dolphy.ca is for reference only. Please contact a liscenced real estate agent or broker to seek advice or receive updated and accurate information.

Why wait in Line?
Get 9560 Islington Towns Latest Info
9560 Islington Towns is one of the townhome homes in Vaughan by Kingsmen Group Inc.
Browse our curated guides for buyersSummary of 9560 Islington Towns Project
9560 Islington Towns is an exciting new pre construction home in Vaughan developed by Kingsmen Group Inc., ideally located near 9560 Islington Avenue, Vaughan, ON, Vaughan (). Please note: the exact project location may be subject to change.
Offering a collection of modern and stylish townhome for sale in Vaughan, 9560 Islington Towns is launching with starting prices from the low 975.99Ks (pricing subject to change without notice).
Set in one of Ontario's fastest-growing cities, this thoughtfully planned community combines suburban tranquility with convenient access to urban amenities, making it a prime choice for first-time buyers, families, and real estate investors alike. While the occupancy date is Est. 2023, early registrants can now request floor plans, parking prices, locker prices, and estimated maintenance fees.
Don't miss out on this incredible opportunity to be part of the 9560 Islington Towns community — register today for priority updates and early access!
Frequently Asked Questions about 9560 Islington Towns

More about 9560 Islington Towns
Get VIP Access and be on priority list
