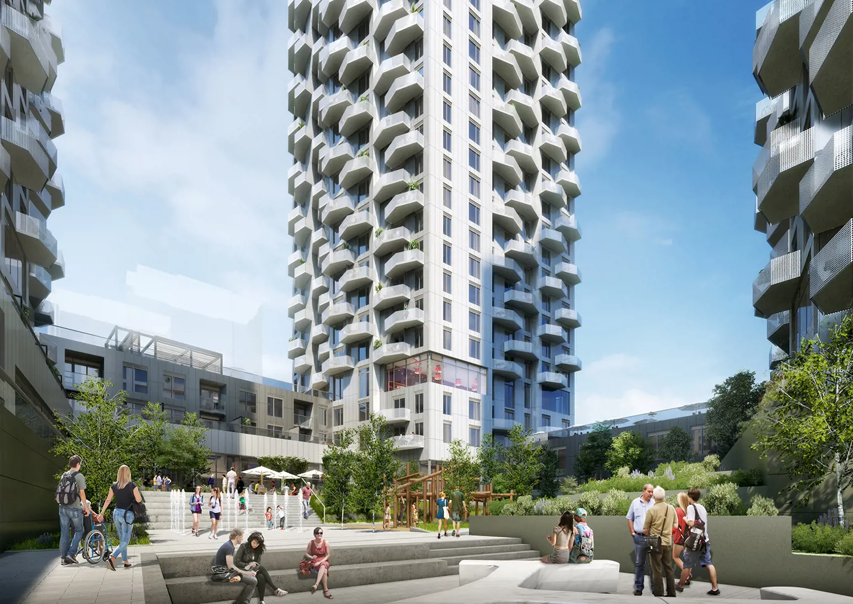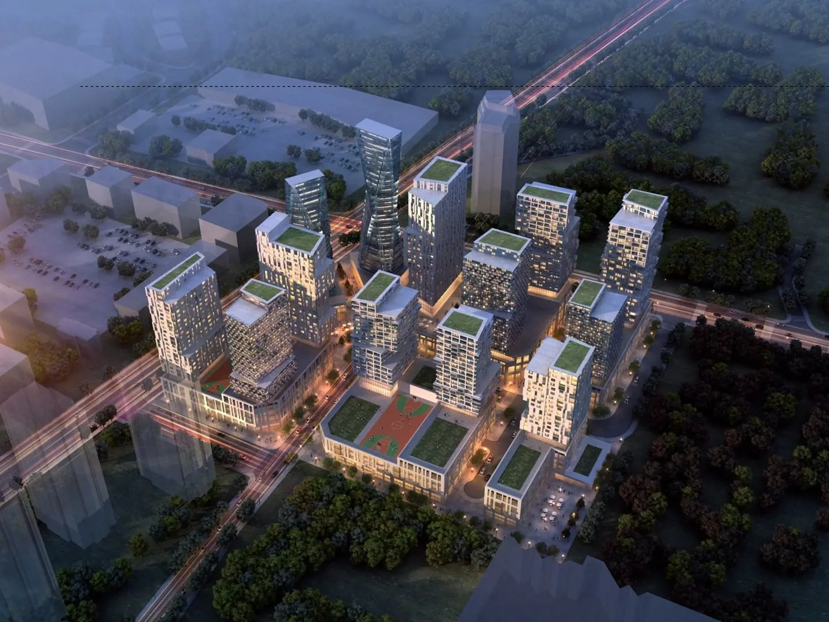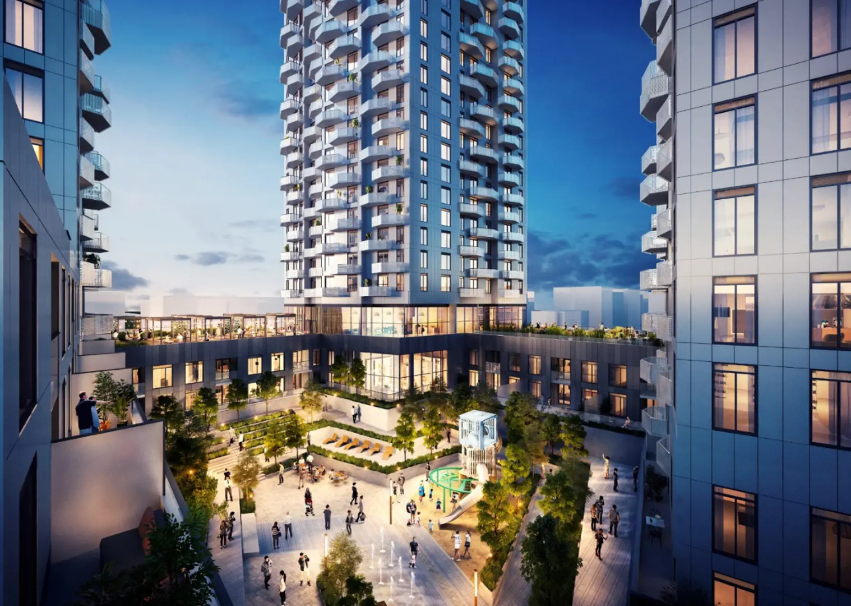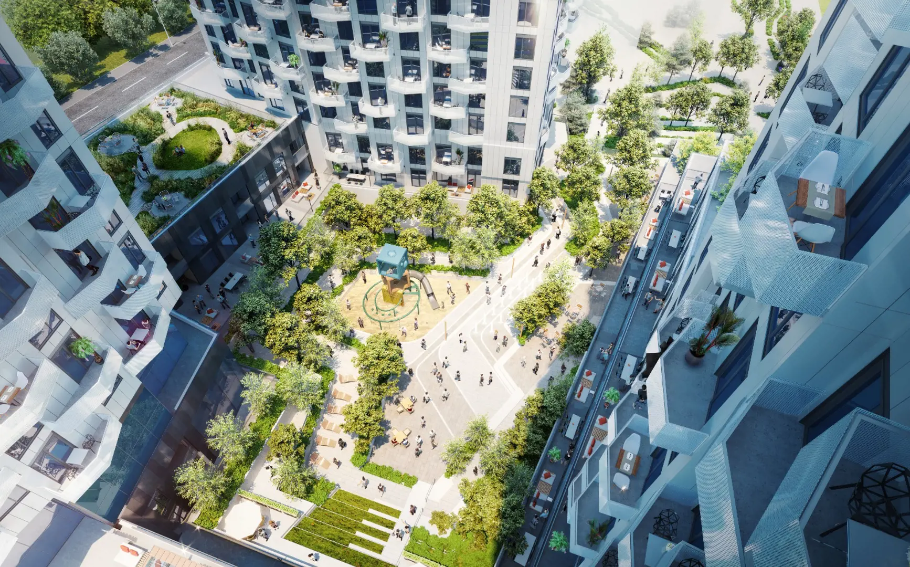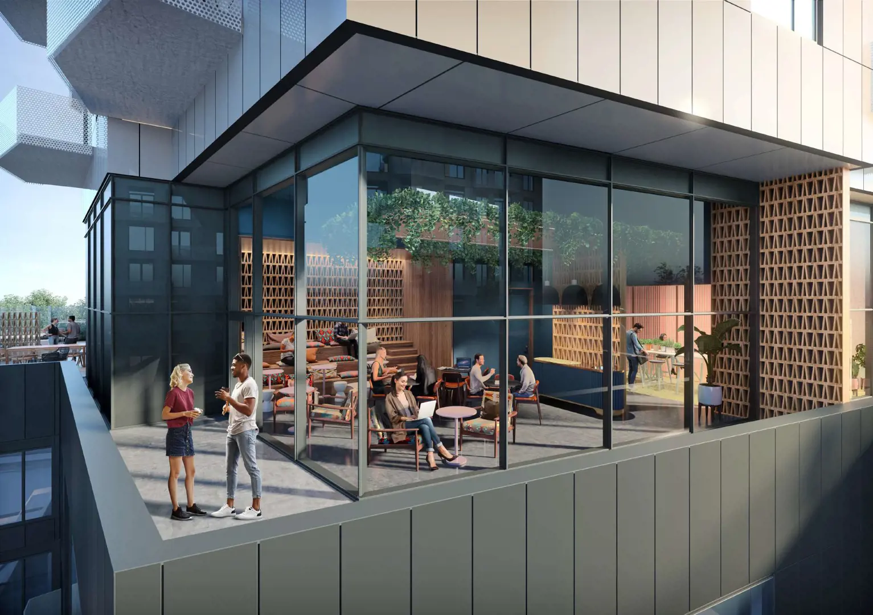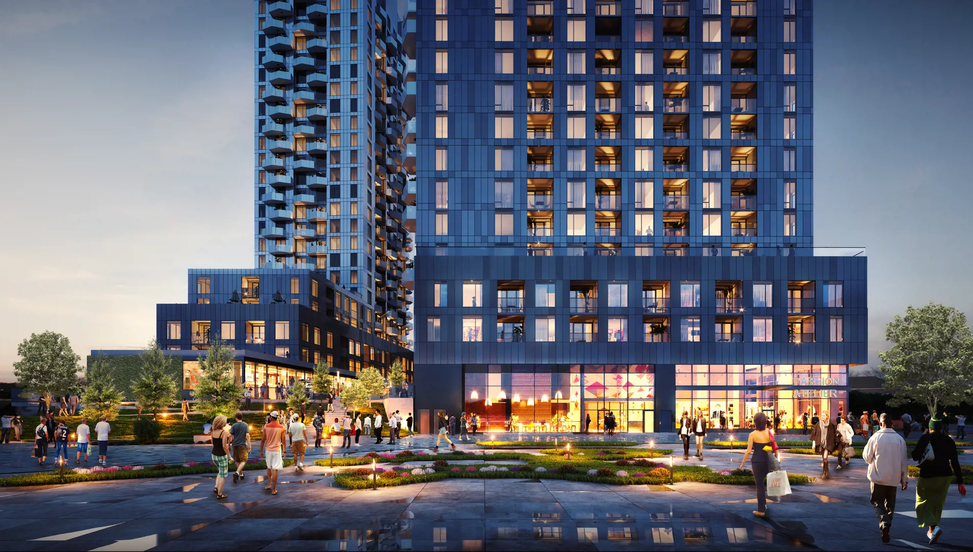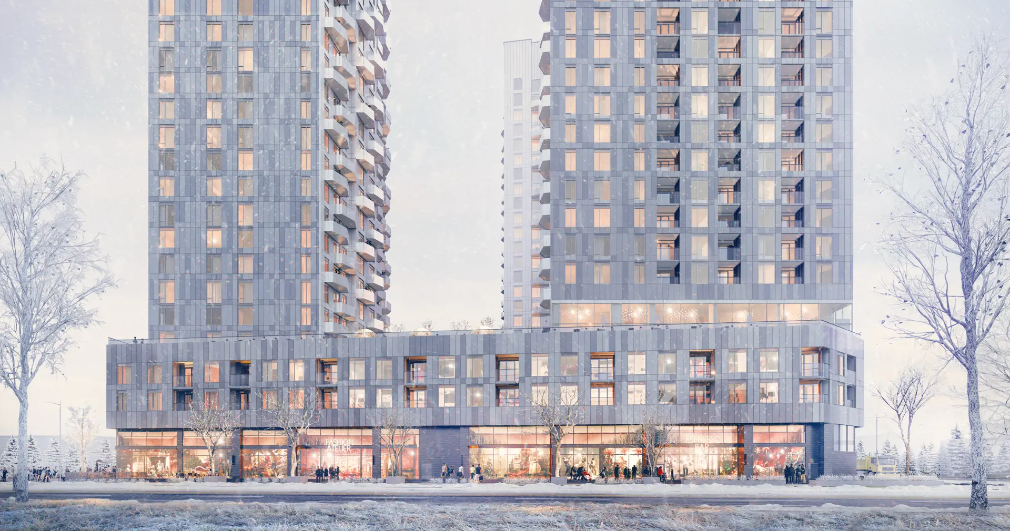Abeja District
Starting From Low $1.025499M
- Developer:Cortel Group
- City:Vaughan
- Address:2901 Rutherford Road, Vaughan, ON
- Postal Code:
- Type:Condo
- Status:Selling
- Occupancy:Est. 2024
Project Details
Abeja District, a new condominium community by Cortel Group, is currently in the construction phase at 2901 Rutherford Road, Vaughan. The project is expected to be completed in 2024, offering 824 units with prices ranging from $1,025,499 to over $1,386,249. The unit sizes vary from 1050 to 1420 square feet.
Inspired by the intricate and beautiful shapes of Barcelona's city blocks, Abeja District draws parallels to the honeycombs in a beehive when viewed from above. The community is named to evoke the strength and unity seen in bees, highlighting their ability to thrive individually and become even more powerful when united as one.
Features and finishes
SUITE FINISHES
• All suites have approximately 9' ceilings save and except Laundry Room, Bathrooms, and bulkheads.
• Individual climate control of centralized heating and air-conditioning in each suite.
• Solid core entry door with quality finish hardware.
• Classic interior doors with casing and baseboards.
• All trim painted in off-white semi-gloss.
• Semi-gloss off-white paint throughout Kitchen, Laundry, Powder Room and Bathrooms.
• Contemporary brushed hardware on interior doors.
• Laminate or upgraded engineered hardwood flooring with acoustic under-pad layer for Foyer, Kitchen, Bedrooms, Living Room and Den (to be determined by the Vendor).
• Tile from builder’s samples for Laundry and Bathrooms.
• Smooth ceilings in all areas.
• Sliding/Swing glass doors to terraces or balcony as per plans.
• Terraces and Patios finished in both hard and soft landscaping per plans.
KITCHEN & LAUNDRY FEATURES
• Contemporary Kitchen cabinetry in a variety of builder's samples.
• Soft close drawers.
• Brushed finished hardware.
• Stainless steel sink with chrome finish and contemporary single lever faucet as per plan.
• Premium stainless steel standard appliance builder package (dishwasher, fridge, stove).
• Kitchen may contain a hood fan or combination microwave hood fan (to be determined by the Vendor).
• Space efficient washer and dryer in suite.
• Choice of a variety of designer quartz or upgraded stone Kitchen countertop finishes.
• Tile backsplash.
• Electrical outlets installed at counter level for countertop appliances.
BATHROOM FEATURES
• Vanity mirror with contemporary finished faucet set.
• Modern solid surface material vanity.
• Choice of tiles from builder's samples.
• Accessory package includes towel bar, toilet paper holder where possible.
• 5’, deep soaker tub or shower as per plan.
• Tile to ceiling in tub enclosure/shower stall as per plan.
• Temperature controlled pressure balance valve in all showers.
• Privacy lock.
• Bathroom fixtures throughout.
• Exterior vented exhaust fans.
ELECTRICAL FEATURES
• Service panel with circuit breakers and copper wiring throughout.
• Prewired for cable television in Living Room, Master Bedroom and Second Bedroom or Den as per plan.
• Smoke and carbon monoxide detectors as per code.
• Decora-style switches and receptacles.
• Provision for high speed internet access available.
• Telephone outlets in Living Room, Bedroom(s) and Den(s) as per plan.
• Enterphone system for Garage and Lobby.
• Controlled access security system with enterphone facilities at the Building Entrance and Parking Lobby.
• 24-hour video surveillance (DVR) monitoring system for Lobby
Amenities
☑️ Outdoor Terrace
☑️ Parking
☑️ Fitness Centre
☑️ Courtyard
☑️ Lobby
☑️ Screening Room
☑️ BBQ Terrace
☑️ Plunge Pool
☑️ Wellness Centre
☑️ Zen Room
☑️ Workspace
☑️ Lockers
☑️ Party Lounge
☑️ Artist Studio
☑️ Infrared Sauna
☑️ Yoga Studio
☑️ 24 Hour Concierge Service
Deposit Structure
- $5,000 on signing
- Balance to 5% in 30 days
- 5% in 90 days
- 5% in 180 days
- 5% in 360 days
Deposit Structure
Floor Plans
Facts and Features
Walk around the neighbourhood
Note : The exact location of the project may vary from the street view shown here
Note: Dolphy is Canada's one of the largest database of new construction homes. Our comprehensive database is populated by our research and analysis of publicly available data. Dolphy strives for accuracy and we make every effort to verify the information. The information provided on Dolphy.ca may be outdated or inaccurate. Dolphy Inc. is not liable for the use or misuse of the site's information.The information displayed on dolphy.ca is for reference only. Please contact a liscenced real estate agent or broker to seek advice or receive updated and accurate information.

Why wait in Line?
Get Abeja District Latest Info
Abeja District is one of the condo homes in Vaughan by Cortel Group
Browse our curated guides for buyers
Summary of Abeja District Project
Abeja District is an exciting new pre construction home in Vaughan developed by Cortel Group, ideally located near 2901 Rutherford Road, Vaughan, ON, Vaughan (). Please note: the exact project location may be subject to change.
Offering a collection of modern and stylish condo for sale in Vaughan, Abeja District is launching with starting prices from the low 1.025499Ms (pricing subject to change without notice).
Set in one of Ontario's fastest-growing cities, this thoughtfully planned community combines suburban tranquility with convenient access to urban amenities, making it a prime choice for first-time buyers, families, and real estate investors alike. While the occupancy date is Est. 2024, early registrants can now request floor plans, parking prices, locker prices, and estimated maintenance fees.
Don't miss out on this incredible opportunity to be part of the Abeja District community — register today for priority updates and early access!
Frequently Asked Questions about Abeja District

More about Abeja District
Get VIP Access and be on priority list
