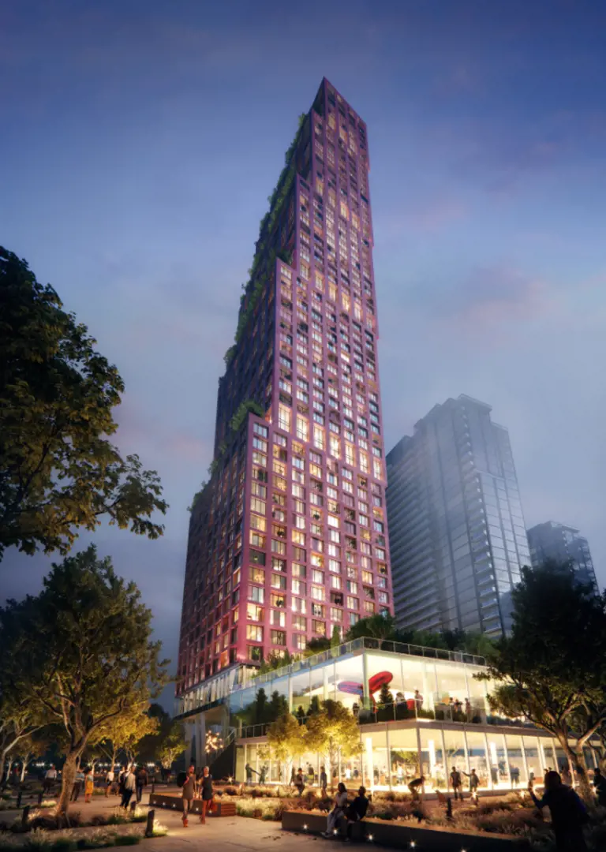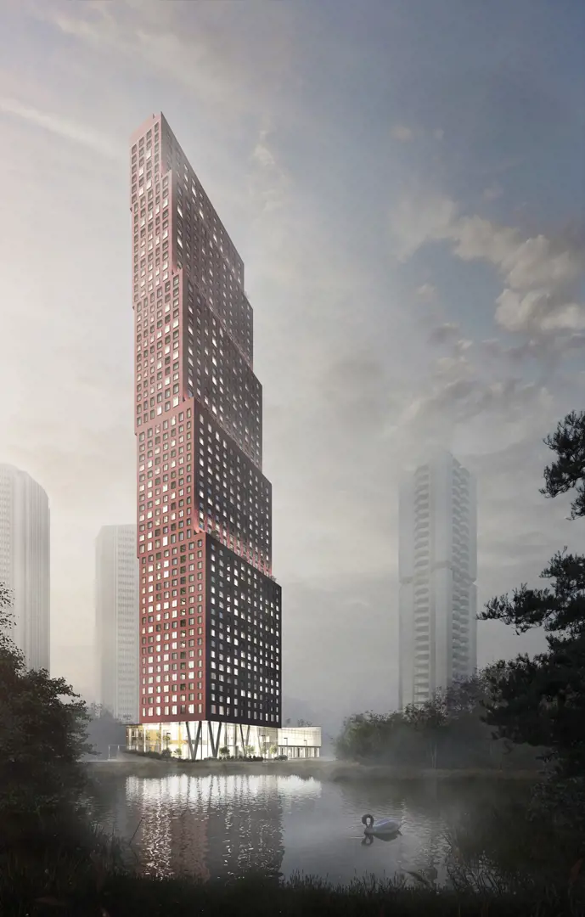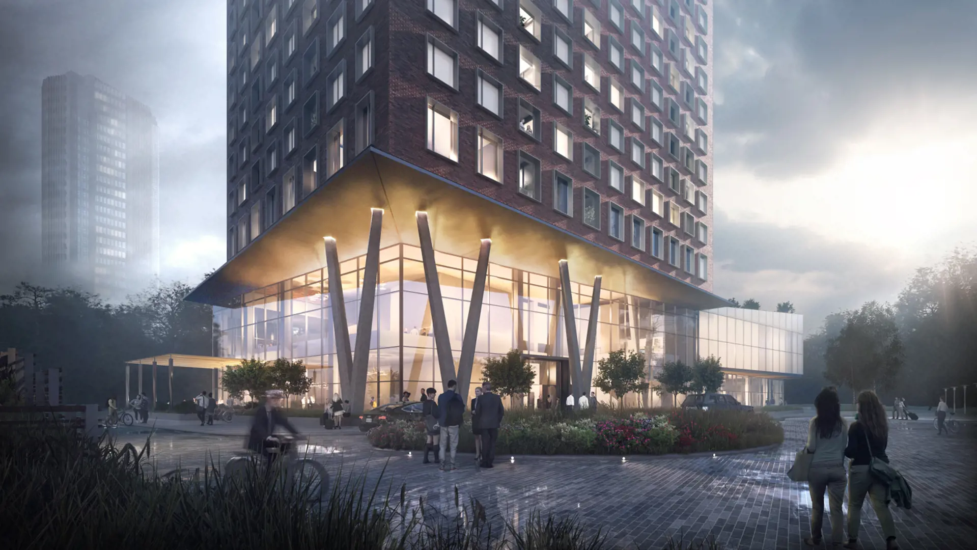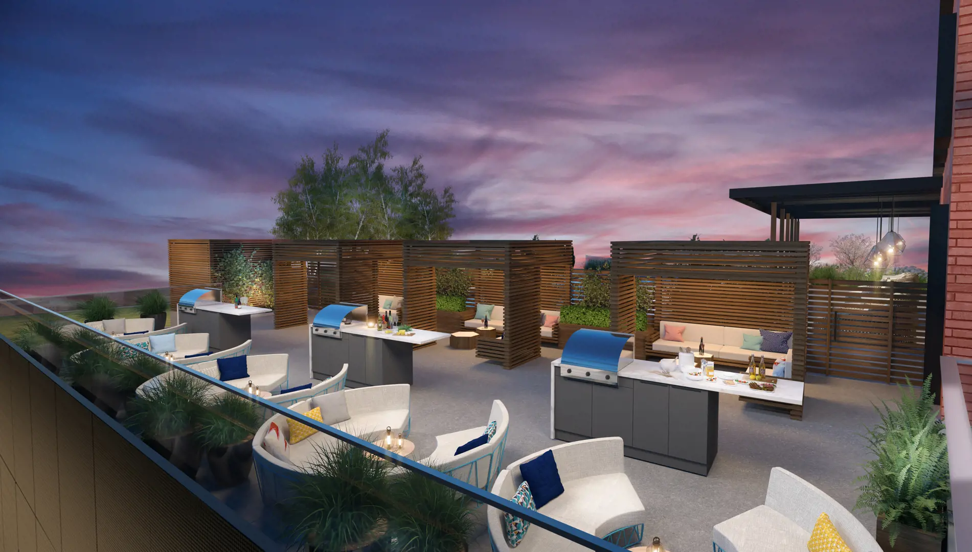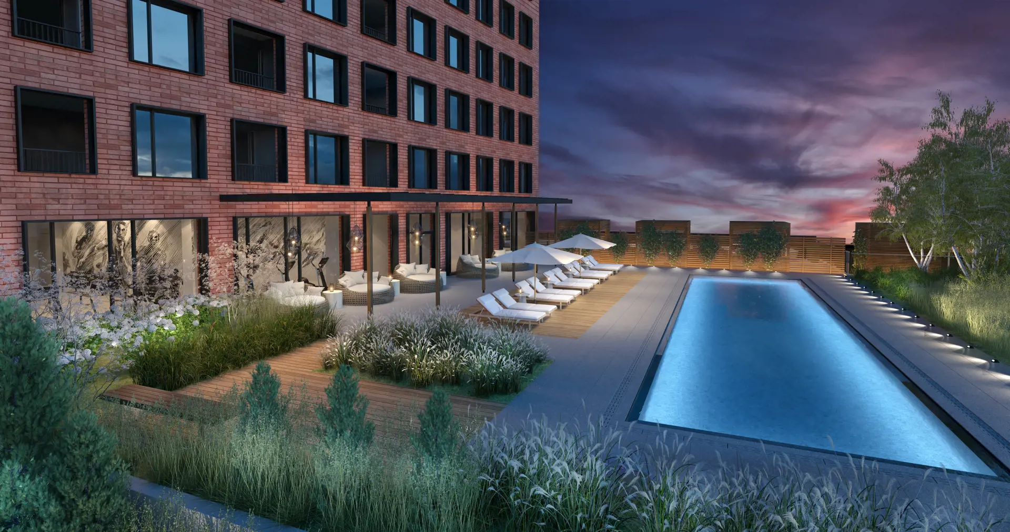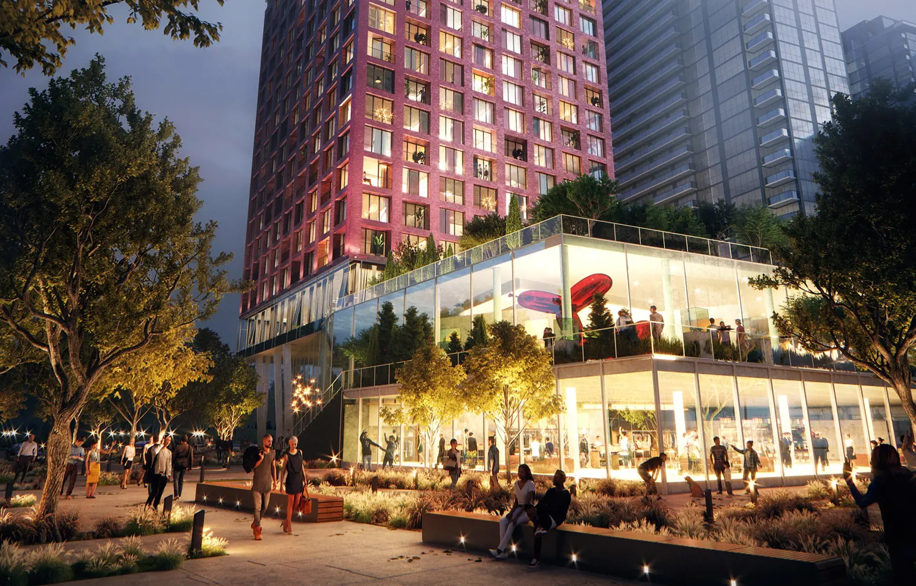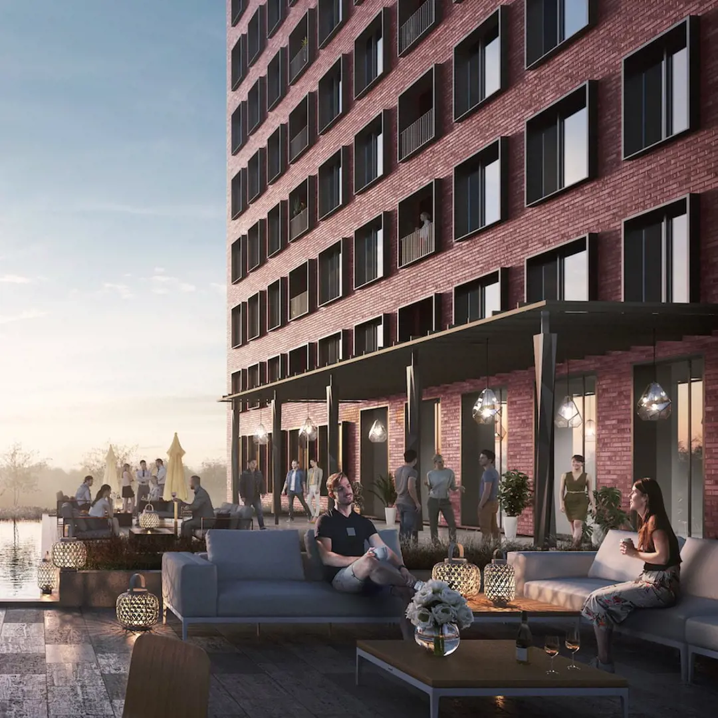CG Tower
Starting From Low $867.549K
- Developer:Cortel Group
- City:Vaughan
- Address:2920 Highway 7, Vaughan, ON
- Postal Code:
- Type:Condo
- Status:Selling
- Occupancy:Est. 2024
Project Details
CG Tower, a recent condominium development by Cortel Group, is presently in the construction phase at 2920 Highway 7, Vaughan. Anticipated to be completed in 2024, this modern community offers a selection of units priced between $867,549 and over $1,044,649, catering to various budget ranges. Comprising a total of 551 units with sizes ranging from 725 to 902 square feet, CG Tower represents a contemporary living space with a diverse range of options for prospective residents.
"True icons possess a larger-than-life presence, leaving an indelible mark with an elegance that captivates timelessly." - Francois Nars
While Vaughan has seen the rise of numerous new towers, it currently lacks an iconic urban landmark. CG Tower aims to fill that void. Positioned to overlook the VMC’s expansive city-owned park, this fifth and final tower in Cortel’s master-planned community is poised to redefine not only the city's skyline but the essence of the city itself.
Features and finishes
SUITE FINISHES
All suites have approximately 9’ ceilings save and except Laundry Room, Bathrooms, and bulkheads
Individual climate control of centralized heating and air-conditioning in each suite
Solid core entry door with quality finish hardware
Classic interior doors with casing and baseboards
All trim painted in off-white semi-gloss
Semi-gloss off-white paint throughout Kitchen, Laundry, Powder Room and Bathrooms
Contemporary brushed hardware on interior doors
Laminate or engineered hardwood flooring with acoustic under-pad layer for Foyer, Kitchen, Bedrooms, Living Room and Den (to be determined by the Vendor)
Tile from builder’s samples for Laundry and Bathrooms
Smooth ceilings in all areas
Sliding/swing glass doors to terraces or balcony as per plans
Terraces and Patios finished in both hard and soft landscaping per plans
KITCHEN & LAUNDRY FEATURES
Contemporary Kitchen cabinetry in a variety of builder’s samples
Soft close drawers
Brushed finished hardware
Stainless steel sink with chrome finish and contemporary single lever faucet as per plan
Premium stainless steel standard appliance builder package (dishwasher, fridge, stove)
Kitchen may contain a hood fan or combination microwave hood fan (to be determined by the Vendor)
Space efficient washer and dryer in suite (white)
Exterior vented exhaust hood
Choice of a variety of designer granite or quartz Kitchen countertop finishes
Tile backsplash
Electrical outlets installed at counter level for countertop appliances
BATHROOM FEATURES
Vanity mirror with contemporary finished faucet set
Modern solid surface material vanity
Choice of tiles from builder’s samples
Accessory package includes towel bar, toilet paper holder where possible
5’ deep soaker tub or shower as per plan
Tile to ceiling in tub enclosure/shower stall as per plan
Temperature controlled pressure balance valve in all showers
Privacy lock
Bathroom fixtures throughout
Exterior vented exhaust fans
ELECTRICAL FEATURES
Service panel with circuit breakers and copper wiring throughout
Prewired for cable television in Living Room, Master Bedroom and Second Bedroom or Den as per plan
Smoke and carbon monoxide detectors as per code
Decora-style switches and receptacles
Provision for high speed internet access available
Telephone outlets in Living Room, Bedroom(s) and Dens as per plan
Enterphone system for Garage and Lobby
Controlled access security system with enterphone facilities at the Building Entrance and Parking Lobby, with in-suite monitoring capabilities
24-hour video surveillance (DVR) monitoring system for Lobby
Pre-wired for coded suite intrusion alarm system (ground floor units only)
Amenities
☑️ Pet Spa
☑️ Rooftop Terrace
☑️ Postal Hub
☑️ BBQ Lounge
☑️ Patios
☑️ Dining Area
☑️ Boardroom
☑️ Work Spaces
☑️ Green Roof
☑️ Children's Play Area
☑️ Movie Theater Room
☑️ Lounge
☑️ Outdoor Pool
☑️ Lobby Lounge
☑️ Wellness Centre
☑️ Parcel Room
☑️ Yoga Studio
Deposit Structure
- $5,000 on Signing
- Balance to 5% in 30 days
- 2.5% in 120 Days
- 5% on Occupancy
Deposit Structure
Floor Plans
Facts and Features
Walk around the neighbourhood
Note : The exact location of the project may vary from the street view shown here
Note: Dolphy is Canada's one of the largest database of new construction homes. Our comprehensive database is populated by our research and analysis of publicly available data. Dolphy strives for accuracy and we make every effort to verify the information. The information provided on Dolphy.ca may be outdated or inaccurate. Dolphy Inc. is not liable for the use or misuse of the site's information.The information displayed on dolphy.ca is for reference only. Please contact a liscenced real estate agent or broker to seek advice or receive updated and accurate information.

Why wait in Line?
Get CG Tower Latest Info
CG Tower is one of the condo homes in Vaughan by Cortel Group
Browse our curated guides for buyers
Summary of CG Tower Project
CG Tower is an exciting new pre construction home in Vaughan developed by Cortel Group, ideally located near 2920 Highway 7, Vaughan, ON, Vaughan (). Please note: the exact project location may be subject to change.
Offering a collection of modern and stylish condo for sale in Vaughan, CG Tower is launching with starting prices from the low 867.549Ks (pricing subject to change without notice).
Set in one of Ontario's fastest-growing cities, this thoughtfully planned community combines suburban tranquility with convenient access to urban amenities, making it a prime choice for first-time buyers, families, and real estate investors alike. While the occupancy date is Est. 2024, early registrants can now request floor plans, parking prices, locker prices, and estimated maintenance fees.
Don't miss out on this incredible opportunity to be part of the CG Tower community — register today for priority updates and early access!
Frequently Asked Questions about CG Tower

More about CG Tower
Get VIP Access and be on priority list
