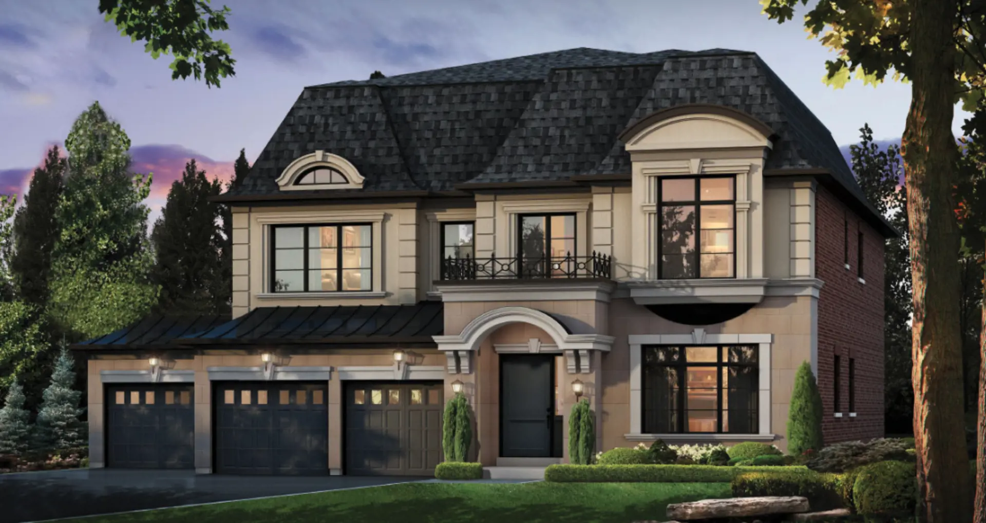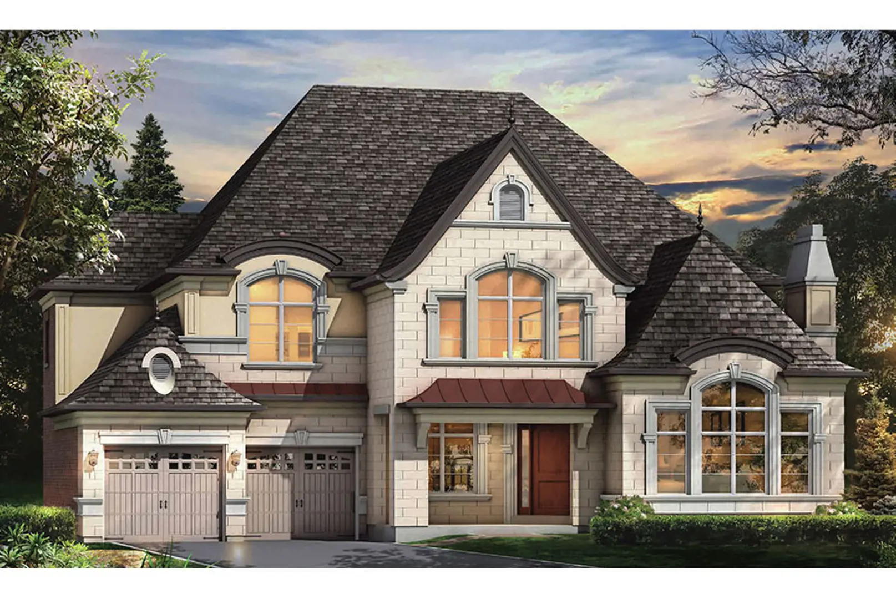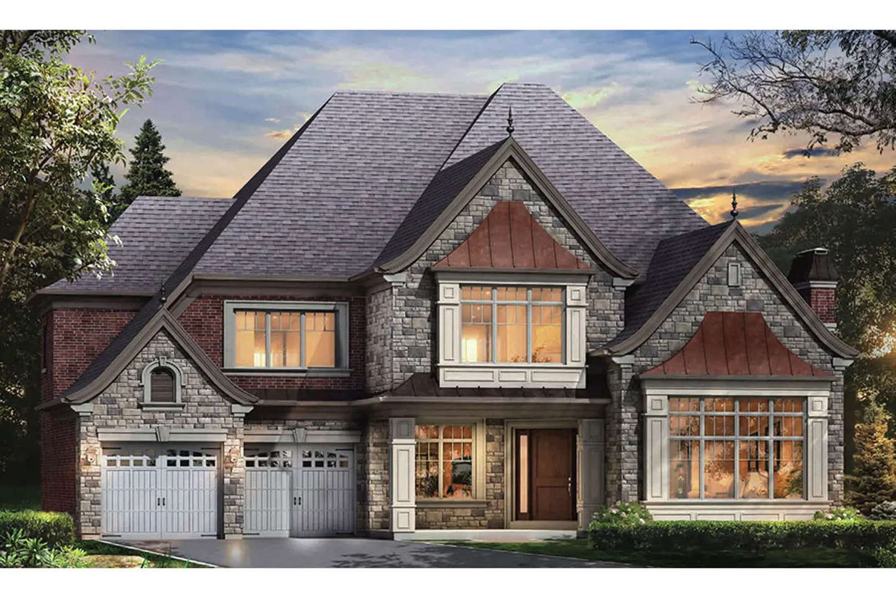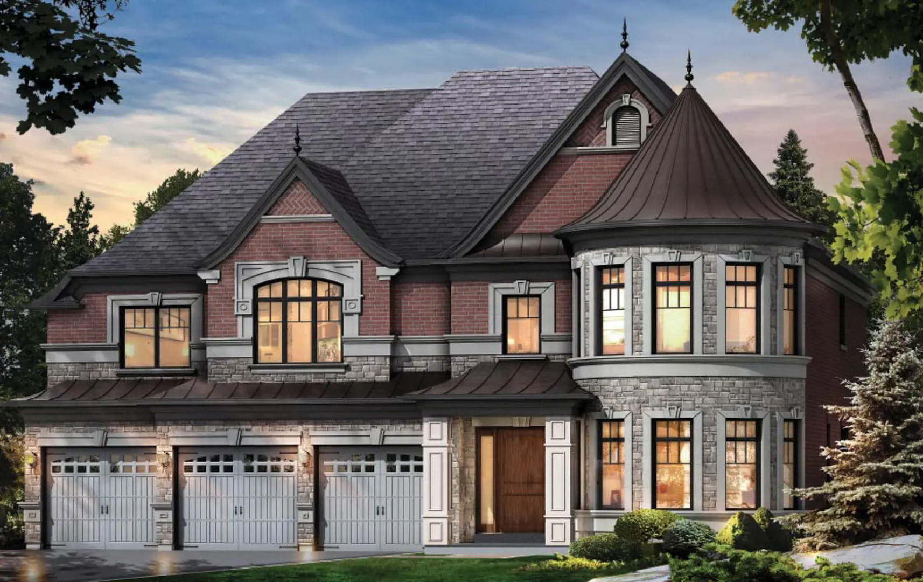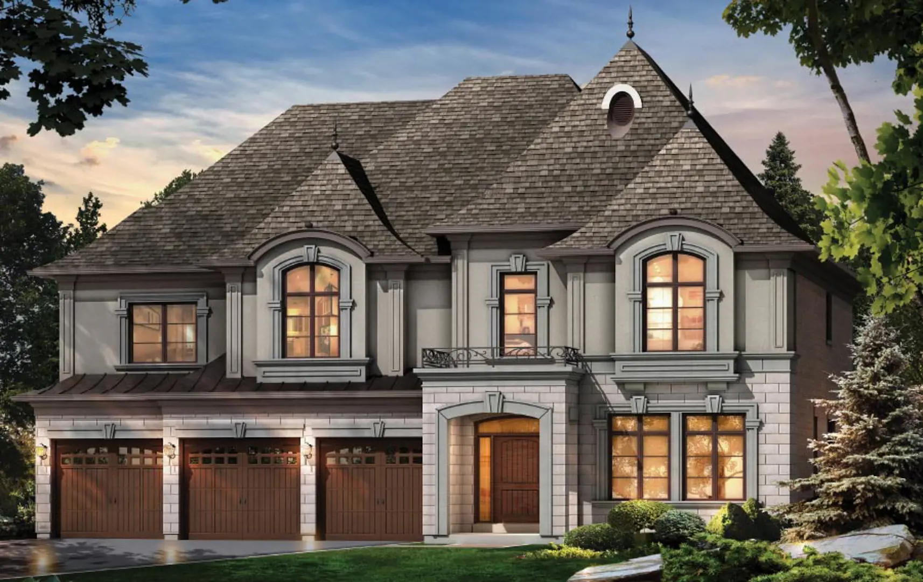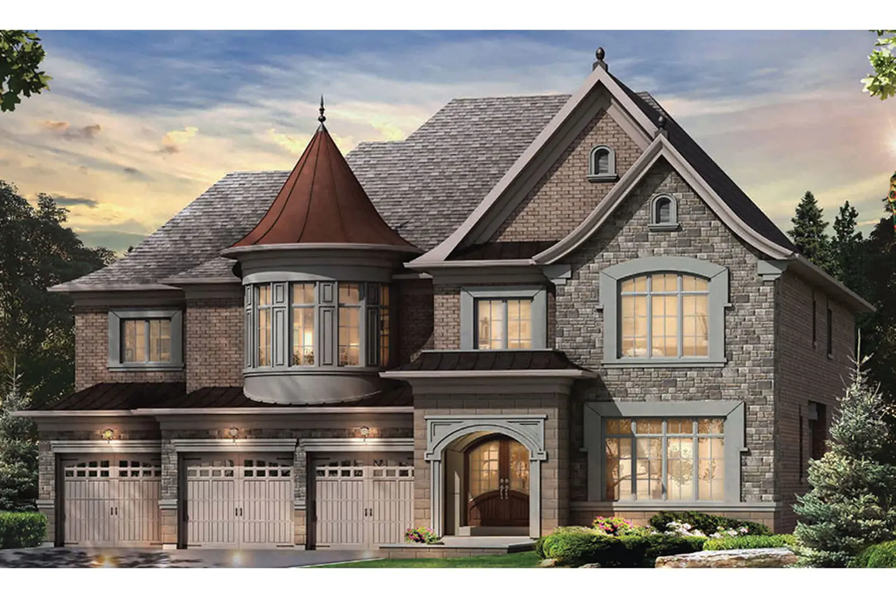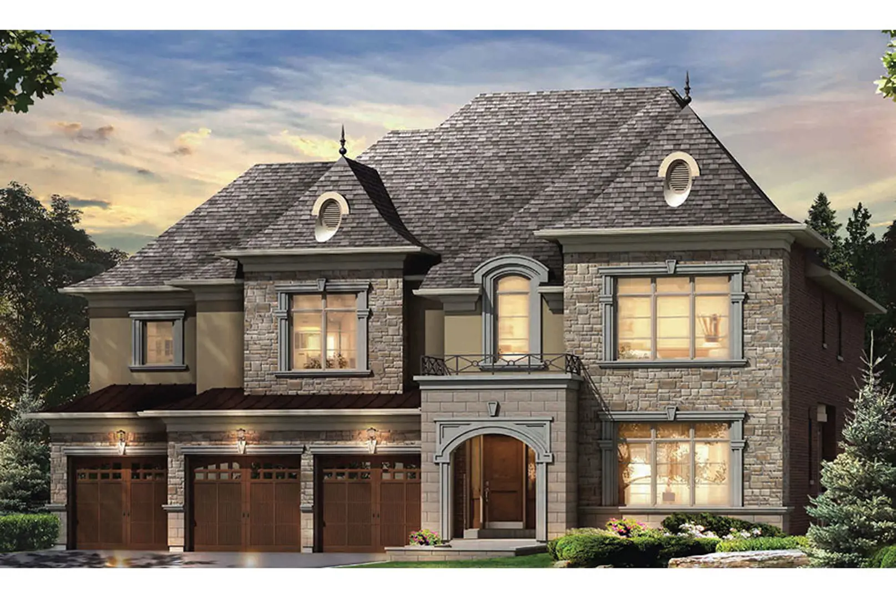Copperwood Homes
Price Coming Soon
- Developer:Mosaik Homes
- City:Vaughan
- Address:Vivot Boulevard & Endless Circle, Vaughan, ON
- Postal Code:
- Type:Detached
- Status:Upcoming
- Occupancy:TBD
Project Details
Copperwood, a new community of single-family homes by Mosaik Homes, is currently under construction at Vivot Boulevard & Endless Circle in Vaughan. The unit sizes in Copperwood range from 3935 to 6350 square feet.
The second release of Copperwood in Kleinburg is anticipated soon, featuring ravine lots and exquisite residences situated on limited 60' valley view lots on vista cul-de-sacs. Positioned next to prized conservation lands, Copperwood Kleinburg is set to become the preferred destination in the area.
Residents can enjoy breathtaking views and fresh air, surrounded by lush protected greenspace. The charming cul-de-sacs contribute to a calm and friendly neighborhood ambiance, allowing families to live at ease. Forest trails, parks, and well-designed streetscapes add to the community's appeal, culminating in vista cul-de-sacs with uninterrupted views. For those interested in golf, Copper Creek Golf & Country Club is conveniently located next door, providing an exceptionally private golf experience.
Source: Mosaik Homes
Features and Finishes
Quality Construction:
- Diversified and visually attractive elevation with architectural coordination
- Exterior finishes include clay brick, stone, stucco, vinyl siding, columns, and more
- Fully drywalled and primed garage with 8'x8' doors and decorative windows
- Premium roof shingles, steep high roof pitches, and decorative metal roof details
- Permeable interlock driveway, poured concrete porch, and reinforced steel garage floor
- 2" x 6" exterior wall construction with R-24 insulation, R-60 roof insulation
- Engineered floor system to reduce squeaking
- Rough-ins for future bathroom, Cat6 wiring, phone/data, central vacuum, and dishwasher
Doors and Windows:
- 8' insulated exterior front doors with deadbolt lock and glass inserts
- Thermopane vinyl casement windows with mullions and Energy Efficient Low E Argon Glass
- Vinyl-clad front and garage door frames to match window color
- Two-panel smooth finish interior doors, 3" casing, and 7" baseboard
- Stained oak stairs, black metal standard pickets, and wire shelving in closets
Heating and Electrical:
- 200 AMP service, 32 Circuit Breaker Panel
- 15 LED pot lights on the main floor
- Two furnaces with Energy Star qualification
- Energy Star hot water tank, HRV, and programmable thermostat
- Rough-in for BBQ, stove, dishwasher, and central vacuum system
- Smoke detectors, carbon monoxide detector, and Honeywell Security Package
Spectacular Kitchens:
- Custom quality cabinetry with granite countertops
- Stainless steel under-mount sink, exhaust fan, and designated space for future dishwasher
- Pantry, island, and breakfast bar as per plan
- Upgraded 42" upper cabinets and deep upper fridge cabinets
- Backsplash upgrade
Upgraded Flooring:
- Upgrade 2 ceramic tiles and pre-finished 3"x ¾" oak strip flooring throughout (except tiled areas)
Beautiful Bathrooms:
- Custom quality crafted vanities with granite/quartz countertops
- Kohler plumbing fixtures and toilets, Mirolin freestanding tub, and energy-efficient exhaust fan
- Chrome-framed glass shower enclosure, shut-off valves, and energy-efficient water saver fixtures
- Porcelain sinks, chrome towel, and toilet accessories
Painting and Finishes:
- Interior walls primed and painted with two coats of latex paint in purchaser's choice
- Trim and doors painted white, smooth ceilings on the main floor and second floor
Laundry Area:
- Steel laundry sink and base cabinet, upper cabinets (as per plan)
- Heavy-duty receptacle for dryer, outlet for washer, and dryer vent
Builder Warranty:
- Excellent-rated builder with Tarion Warranty Program
- 7 years major structural defects, 2 years plumbing, heating, and electrical systems, 1 year for all other items
Deposit Structure
Floor Plans
Facts and Features
Walk around the neighbourhood
Note : The exact location of the project may vary from the street view shown here
Note: Dolphy is Canada's one of the largest database of new construction homes. Our comprehensive database is populated by our research and analysis of publicly available data. Dolphy strives for accuracy and we make every effort to verify the information. The information provided on Dolphy.ca may be outdated or inaccurate. Dolphy Inc. is not liable for the use or misuse of the site's information.The information displayed on dolphy.ca is for reference only. Please contact a liscenced real estate agent or broker to seek advice or receive updated and accurate information.

Why wait in Line?
Get Copperwood Homes Latest Info
Copperwood Homes is one of the detached homes in Vaughan by Mosaik Homes
Browse our curated guides for buyersSummary of Copperwood Homes Project
Copperwood Homes is an exciting new pre construction home in Vaughan developed by Mosaik Homes, ideally located near Vivot Boulevard & Endless Circle, Vaughan, ON, Vaughan (). Please note: the exact project location may be subject to change.
Offering a collection of modern and stylish detached for sale in Vaughan, Copperwood Homes pricing details will be announced soon.
Set in one of Ontario's fastest-growing cities, this thoughtfully planned community combines suburban tranquility with convenient access to urban amenities, making it a prime choice for first-time buyers, families, and real estate investors alike. While the occupancy date is TBD, early registrants can now request floor plans, parking prices, locker prices, and estimated maintenance fees.
Don't miss out on this incredible opportunity to be part of the Copperwood Homes community — register today for priority updates and early access!
Frequently Asked Questions about Copperwood Homes

More about Copperwood Homes
Get VIP Access and be on priority list
