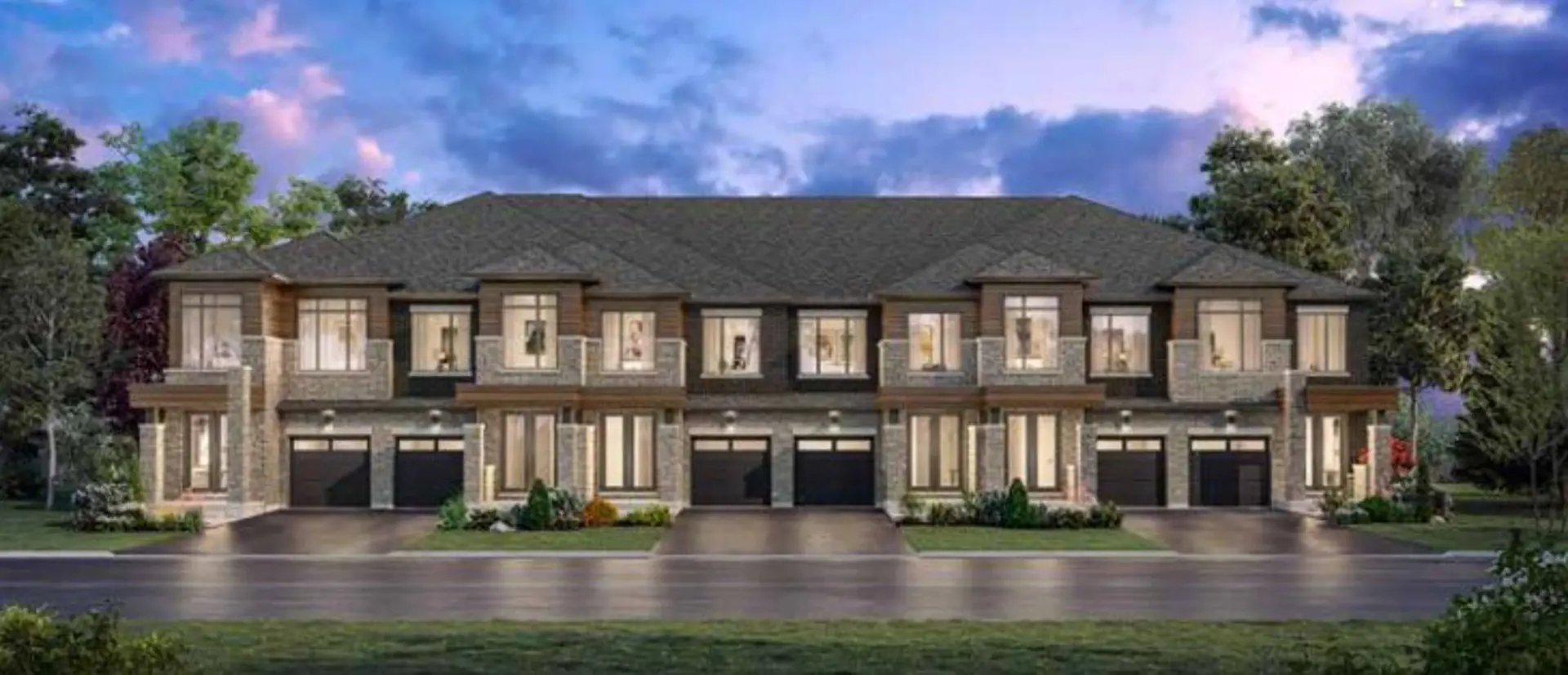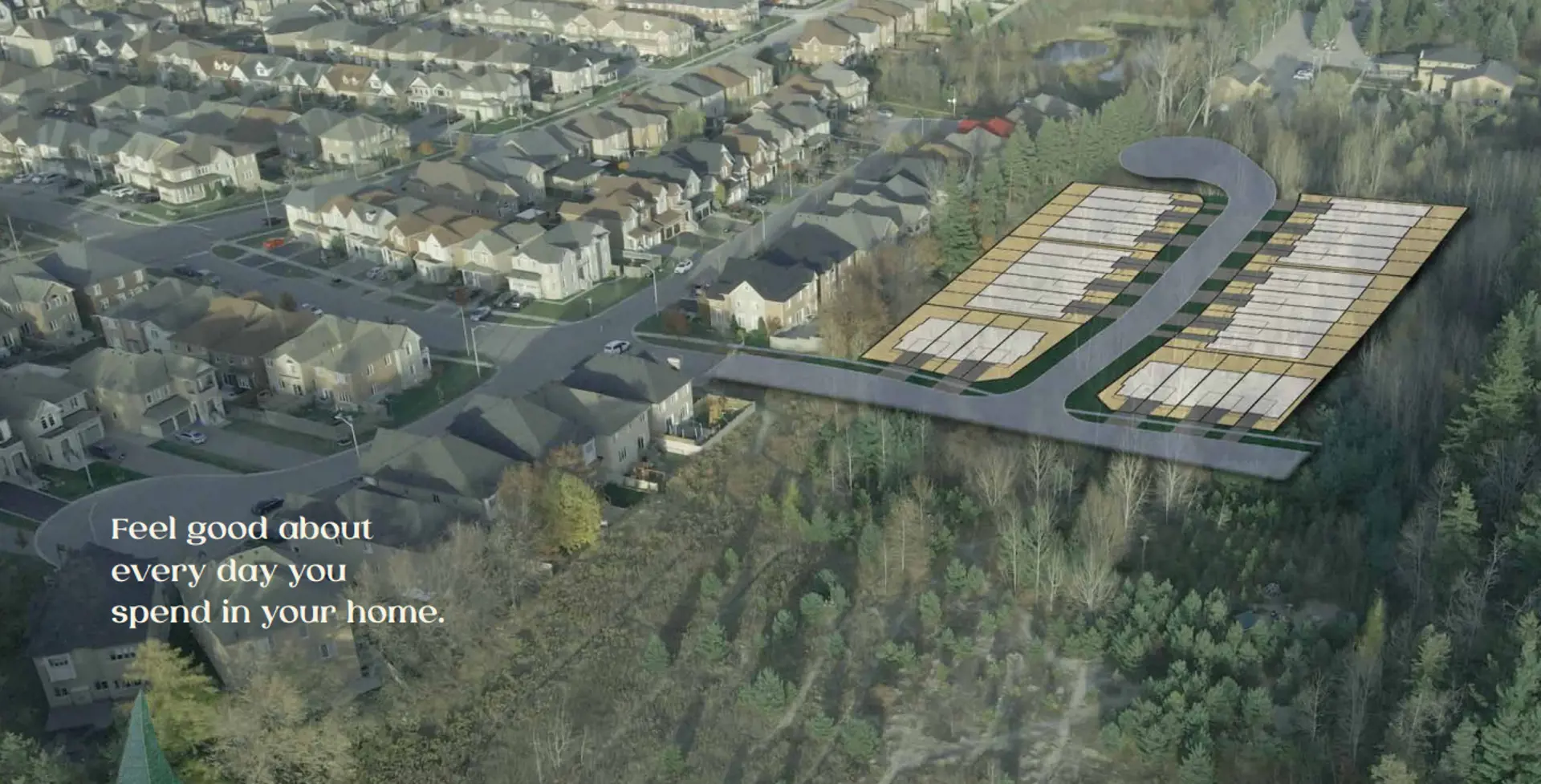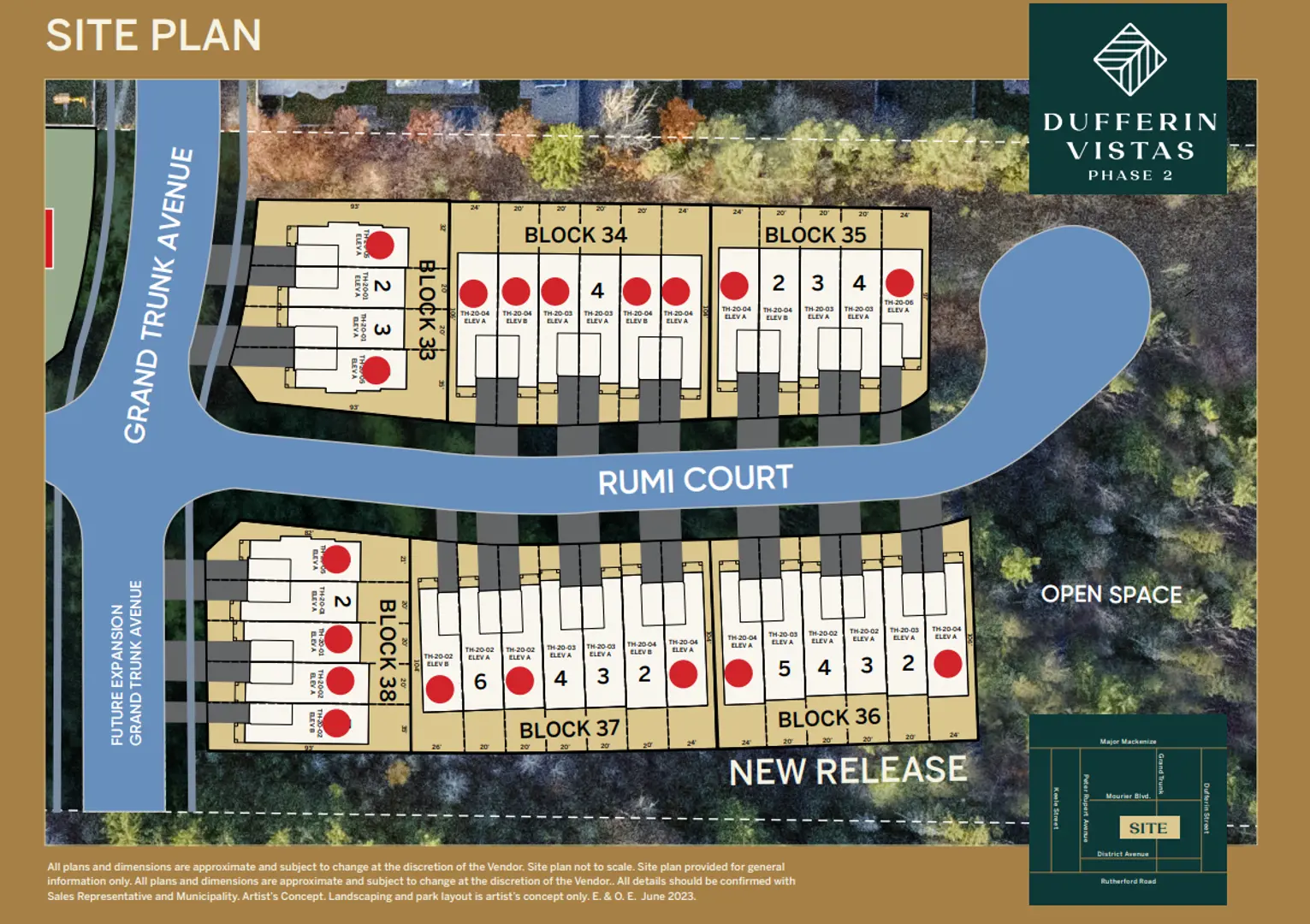Dufferin Vistas - Phase 2
Starting From Low $1.39999M
- Developer:UNIQ Communities
- City:Vaughan
- Address:Grand Trunk Avenue & Princess Isabella Court, Vaughan, ON
- Postal Code:
- Type:Townhome
- Status:Selling
- Occupancy:Est. 2024
Project Details
Dufferin Vistas - Phase 2, a townhouse development by UNIQ Communities, is currently in the preconstruction phase at Grand Trunk Avenue & Princess Isabella Court, Vaughan. Anticipated to be completed in 2024, the community comprises 33 units with prices ranging from $1,399,990 to over $1,489,990. The townhomes, spanning 1907 to 2218 square feet, offer a unique living experience in the heart of Vaughan.
Dufferin Vistas Phase 2, an exclusive collection of 20' Freehold Townhomes by UNIQ Communities, is set to be located at Dufferin and Major Mackenzie, just off Grand Trunk in Vaughan. Positioned in a serene court that backs onto conservation land featuring trails, ponds, and green space, these homes provide a peaceful retreat within the lively Greater Toronto Area.
Features and Finishes
Exterior Details:
- Quality construction includes architecturally selected clay brick and modern stone.
- Engineered flooring system on ground and second floor for reduced squeaking.
- Poured concrete basement floors and foundation walls with damp proofing.
- Drywalled garage walls, steel insulated garage door, and covered porches.
Energy Efficiency:
- HRV system for fresh air distribution.
- Programmable electronic thermostat and low-flow toilet systems.
- Sealed basement ducts, MOEN Eco-Performance showerheads, and insulated garage door.
Interior Features:
- Electric fireplace, square interior column profile, and modern baseboard/casing.
- Natural varnished oak veneer staircase, painted white trim/doors, and smooth ceilings.
- Extended upper cabinets, granite countertops, and stainless steel sink in the kitchen.
Mechanical Systems:
- HRV system, high-efficiency gas furnace, and PEX plumbing system.
- Exhaust fans in all finished bathrooms and exterior hose bibs.
Electrical:
- Ceiling fixtures, 100-amp electrical service, and ground fault interrupter receptacles.
- Smart home automation with remote access, smart lock, thermostat control, lighting control, floodwater sensors, and automation controller.
Warranty:
- Two-year warranty for workmanship and materials, caulking, and violations of safety provisions.
- Seven-year warranty for major structural defects, defined by Tarion Corporation Plan Act.
Deposit Structure
- $50,000 WITH OFFER
- $25,000 IN 30 DAYS
- $25,000 IN 60 DAYS
- $25,000 IN 180 DAYS
- $25,000 IN 365 DAYS
Deposit Structure
Floor Plans
Facts and Features
Walk around the neighbourhood
Note : The exact location of the project may vary from the street view shown here
Note: Dolphy is Canada's one of the largest database of new construction homes. Our comprehensive database is populated by our research and analysis of publicly available data. Dolphy strives for accuracy and we make every effort to verify the information. The information provided on Dolphy.ca may be outdated or inaccurate. Dolphy Inc. is not liable for the use or misuse of the site's information.The information displayed on dolphy.ca is for reference only. Please contact a liscenced real estate agent or broker to seek advice or receive updated and accurate information.

Why wait in Line?
Get Dufferin Vistas - Phase 2 Latest Info
Dufferin Vistas - Phase 2 is one of the townhome homes in Vaughan by UNIQ Communities
Browse our curated guides for buyersSummary of Dufferin Vistas - Phase 2 Project
Dufferin Vistas - Phase 2 is an exciting new pre construction home in Vaughan developed by UNIQ Communities, ideally located near Grand Trunk Avenue & Princess Isabella Court, Vaughan, ON, Vaughan (). Please note: the exact project location may be subject to change.
Offering a collection of modern and stylish townhome for sale in Vaughan, Dufferin Vistas - Phase 2 is launching with starting prices from the low 1.39999Ms (pricing subject to change without notice).
Set in one of Ontario's fastest-growing cities, this thoughtfully planned community combines suburban tranquility with convenient access to urban amenities, making it a prime choice for first-time buyers, families, and real estate investors alike. While the occupancy date is Est. 2024, early registrants can now request floor plans, parking prices, locker prices, and estimated maintenance fees.
Don't miss out on this incredible opportunity to be part of the Dufferin Vistas - Phase 2 community — register today for priority updates and early access!
Frequently Asked Questions about Dufferin Vistas - Phase 2

More about Dufferin Vistas - Phase 2
Get VIP Access and be on priority list




