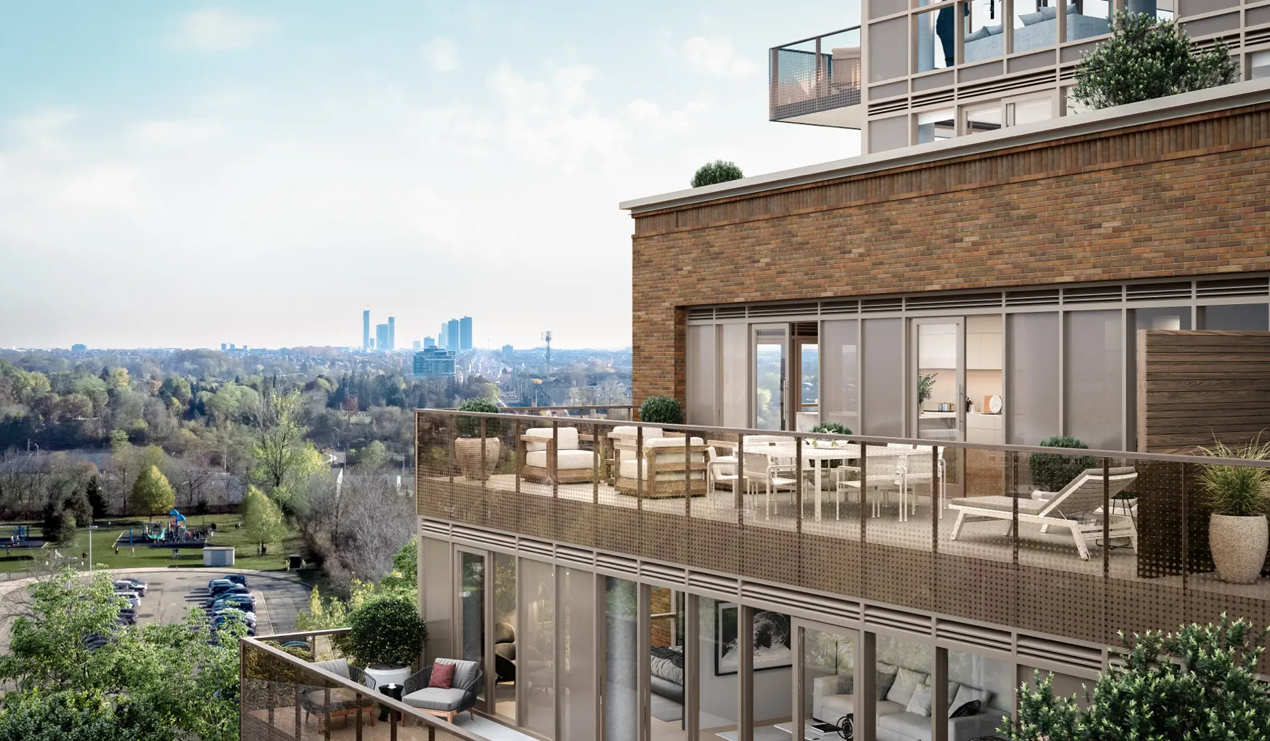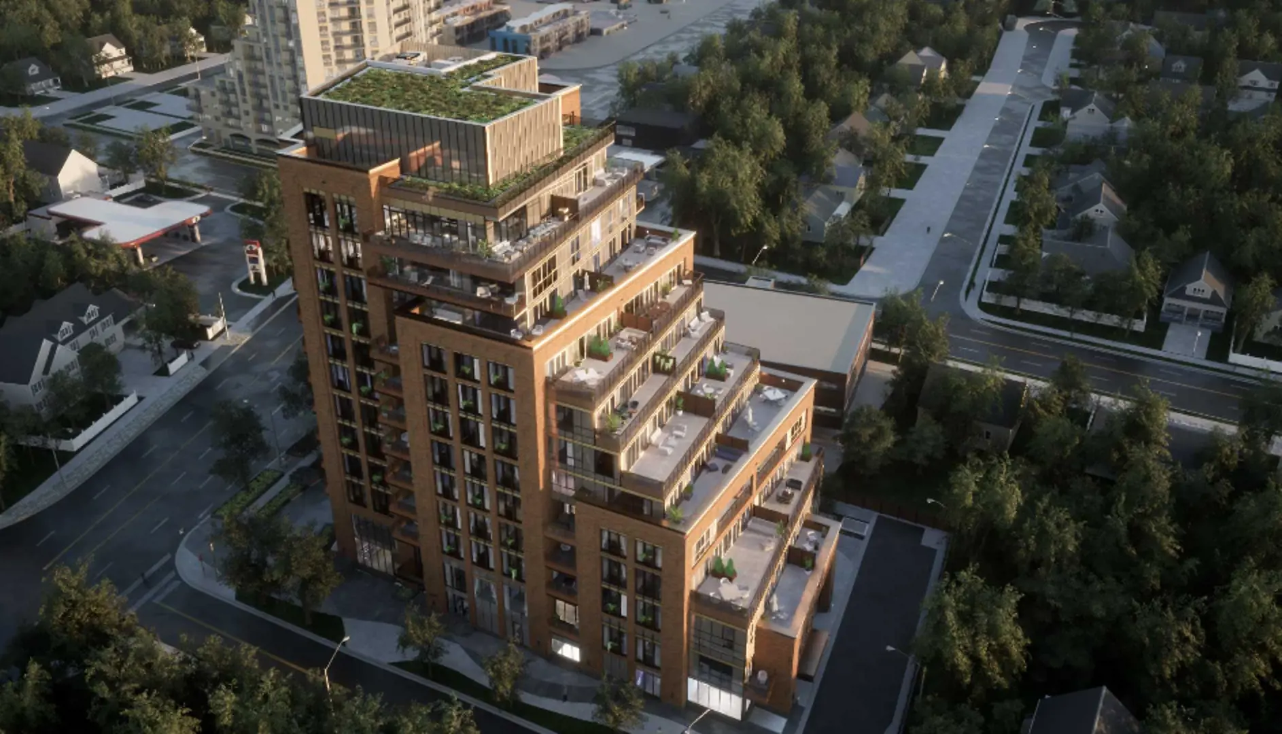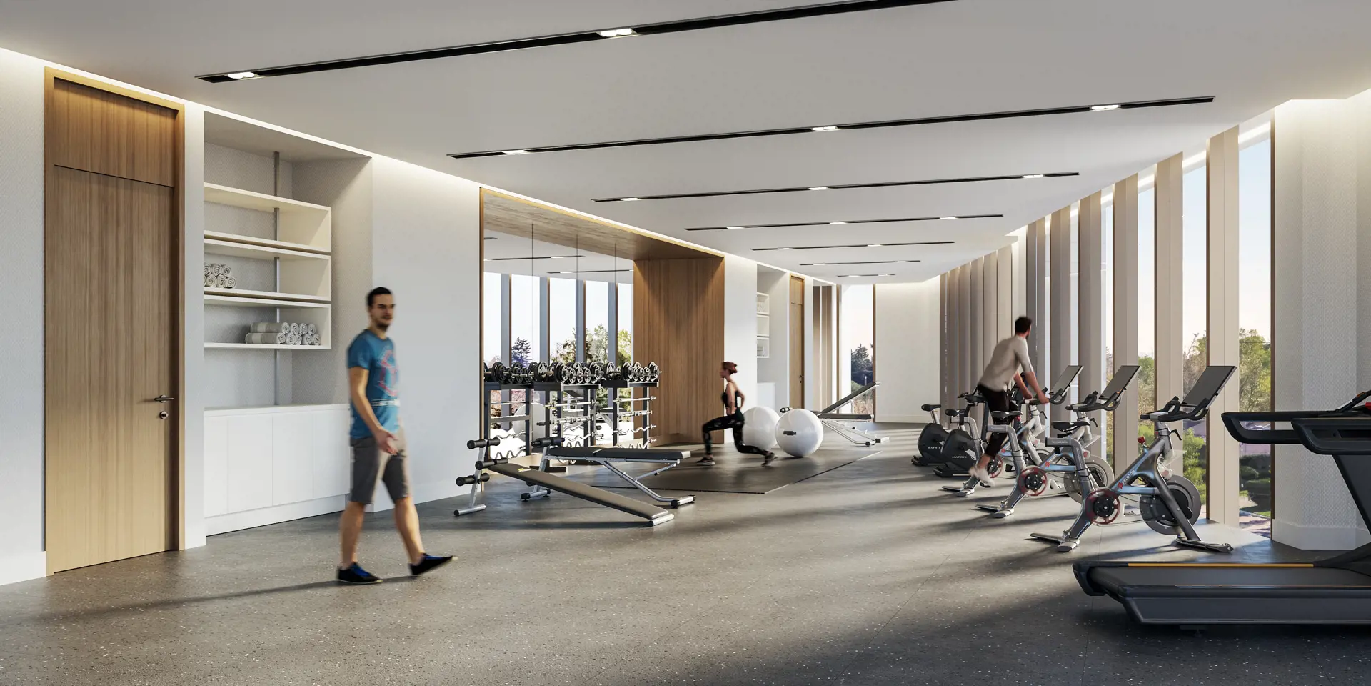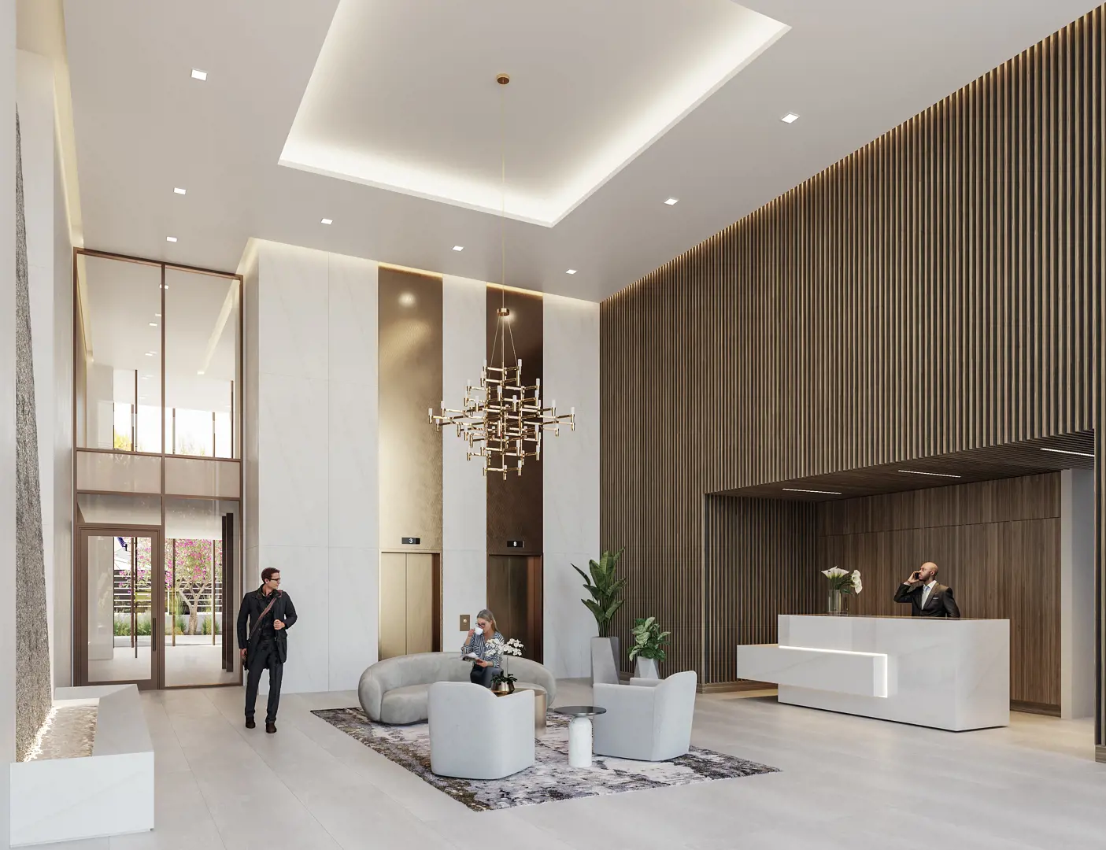Elegance Luxury Residences
Starting From Low $2.658M
- Developer:Avalee Homes
- City:Vaughan
- Address:2 Lansdowne Avenue, Vaughan, ON
- Postal Code:
- Type:Condo
- Status:Selling
- Occupancy:Est. 2026
Project Details
Elegance Luxury Residences, a forthcoming condominium community by Avalee Homes, is currently in the preconstruction phase at 2 Lansdowne Avenue, Vaughan. The anticipated completion is set for 2026, and the available units are priced between $2,658,000 to over $3,299,000. Elegance Luxury Residences features a total of 72 units with sizes ranging from 1759 to 2107 square feet.
Experience a narrative unfolding in the meticulous details at Elegance Luxury Residences. This condominium community is a tribute to cherished European values, where supreme craftsmanship and beauty are expressed through a myriad of small details that elevate it from ordinary to extraordinary.
In a dynamic collaboration with international Diamond Schmitt Architects, Avalee Homes is bringing to life a residential condominium that goes beyond the ordinary. Curated individual suites are designed to be genuine homes, where care-free living converges with a rich lifestyle. The community is enhanced by a range of communal amenities that offer both convenience and sophistication.
Source: Elegance Residences
Features and finishes
OVERALL REFINEMENTS
• 10 ft. ceilings (where design permits)
• Smooth ceiling finish to all areas
• Interior walls are primed and then painted with two coats of off-white, quality latex paint
• Bathrooms and all woodwork and trim painted with durable white semi-gloss paint
• Paints have low levels of volatile organic compounds (VOC’s)
• Contemporary style (paint finish) interior doors with coordinated hardware:
- 8 ft. solid doors to suite entry, 8 ft. hollow doors in suites (where permitting)
• 5" contemporary paint finish baseboards in all areas except bathroom, laundry, and storage areas, with matching contemporary door casing
• Interior sliding or “swing” doors for closets.
• Pocket doors where shown (optional on drawings will be upgrades*)
• Thermally isolated aluminum windows with double pane, sealed glazing units and operable awning windows or doors for added thermal comfort
• Balconies to receive one duplex receptacle. Terrace to receive paving stones, one duplex receptacle, hose bib and gas line
FLOOR COVERINGS
• Beautiful floor coverings featuring engineered hardwood floor with acoustic underlay. Chevron and herringbone floors to be sold as upgrades where permitted
• Elegant porcelain tile in laundry, storage and bathroom areas (master ensuite and powder rooms to be included)
KITCHENS
• Laminate and/or wood composite cabinetry**
• Double square edge engineered quartz countertop with stainless steel undermount sink, and matching tile backsplash (seams may be present)
• Single lever pull down faucets with spray head
BATHROOMS
• Vanity Cabinetry** including polished square edge quartz countertop** with white basin
• White soaker bathtub where shown on drawings
• Chrome wide spread faucet in primary ensuite and powder room, single faucet in all other bathrooms
• Temperature controlled and pressure balanced chrome shower faucet, and integrated chrome, and showerhead
• White dual flush low flow high performance toilet(s)
• Ceramic tile baseboard
LAUNDRY
• Stacked or side by side* front loading dryer and Energy Star, high efficiency, front loading washer sized per plan
COMFORT SYSTEM
• Heat pump heating and air conditioning system for year-round comfort
ELECTRICAL SERVICE AND FIXTURES
• Individual service panels with circuit breakers
• Receptacles and switches throughout
• Light fixtures in foyer, walk in closet(s)* bedroom(s) and den*
• Lighting fixtures designed to be energy efficient
Amenities
☑️ Entertainment Lounge
☑️ Media Lounge
☑️ Party Room
☑️ Pet Wash
☑️ Garden Pathway
☑️ Concierge
☑️ Parcel Room
☑️ BBQ Area
☑️ Library
☑️ Catering Kitchen
☑️ Yoga Studio
☑️ Lobby
☑️ Landscaped Courtyard
☑️ Guest Suite
☑️ Fitness Studio
Deposit Structure
- ONLY 7.5% DEPOSIT IN YEAR ONE*
- $10,000 on signing
- Balance to 5% in 30 days
- 2.5% in 120 days
- 2.5% in 370 days
- 2.5% in 540 days
- 5% on occupancy
Builder's website - https://www.avaleehomes.com/
Deposit Structure
Floor Plans
Facts and Features
Walk around the neighbourhood
Note : The exact location of the project may vary from the street view shown here
Note: Dolphy is Canada's one of the largest database of new construction homes. Our comprehensive database is populated by our research and analysis of publicly available data. Dolphy strives for accuracy and we make every effort to verify the information. The information provided on Dolphy.ca may be outdated or inaccurate. Dolphy Inc. is not liable for the use or misuse of the site's information.The information displayed on dolphy.ca is for reference only. Please contact a liscenced real estate agent or broker to seek advice or receive updated and accurate information.

Why wait in Line?
Get Elegance Luxury Residences Latest Info
Elegance Luxury Residences is one of the condo homes in Vaughan by Avalee Homes
Browse our curated guides for buyers
Summary of Elegance Luxury Residences Project
Elegance Luxury Residences is an exciting new pre construction home in Vaughan developed by Avalee Homes, ideally located near 2 Lansdowne Avenue, Vaughan, ON, Vaughan (). Please note: the exact project location may be subject to change.
Offering a collection of modern and stylish condo for sale in Vaughan, Elegance Luxury Residences is launching with starting prices from the low 2.658Ms (pricing subject to change without notice).
Set in one of Ontario's fastest-growing cities, this thoughtfully planned community combines suburban tranquility with convenient access to urban amenities, making it a prime choice for first-time buyers, families, and real estate investors alike. While the occupancy date is Est. 2026, early registrants can now request floor plans, parking prices, locker prices, and estimated maintenance fees.
Don't miss out on this incredible opportunity to be part of the Elegance Luxury Residences community — register today for priority updates and early access!
Frequently Asked Questions about Elegance Luxury Residences

More about Elegance Luxury Residences
Get VIP Access and be on priority list







