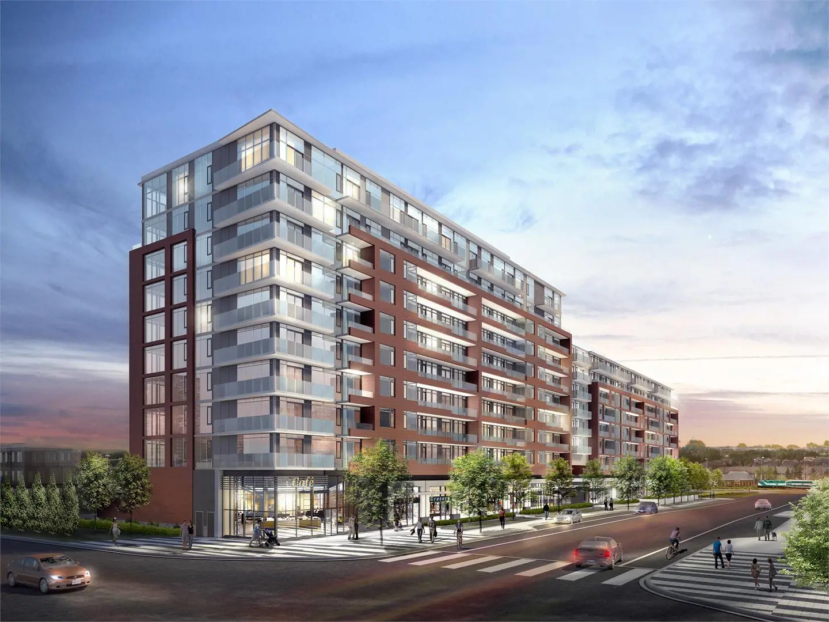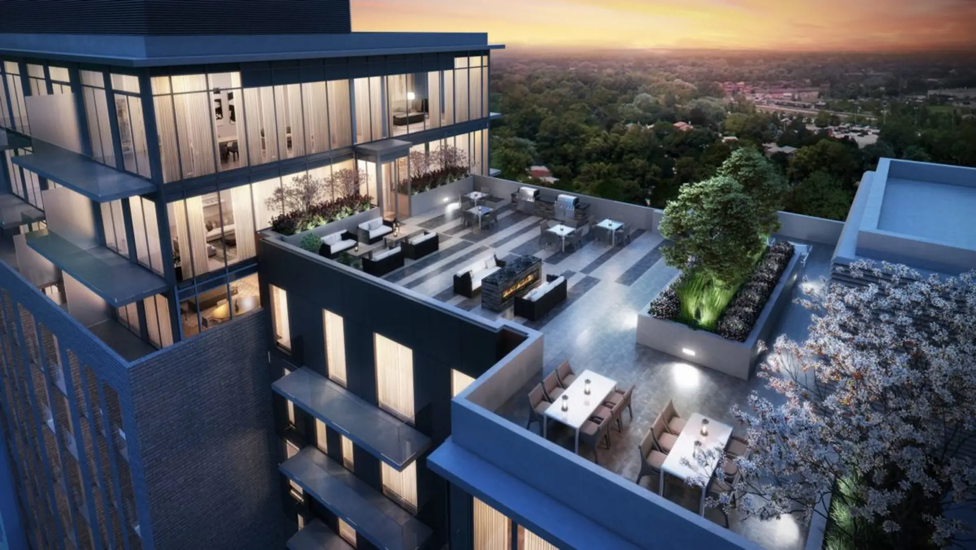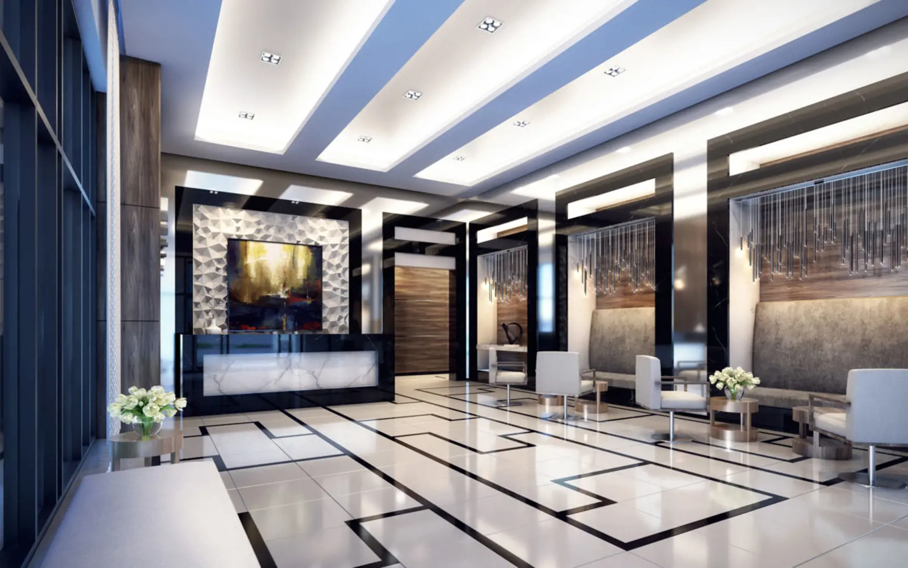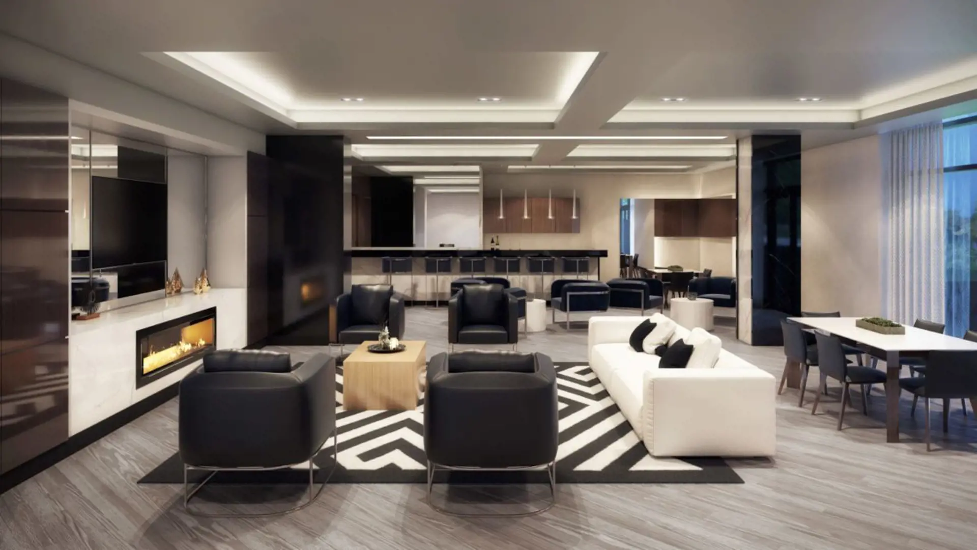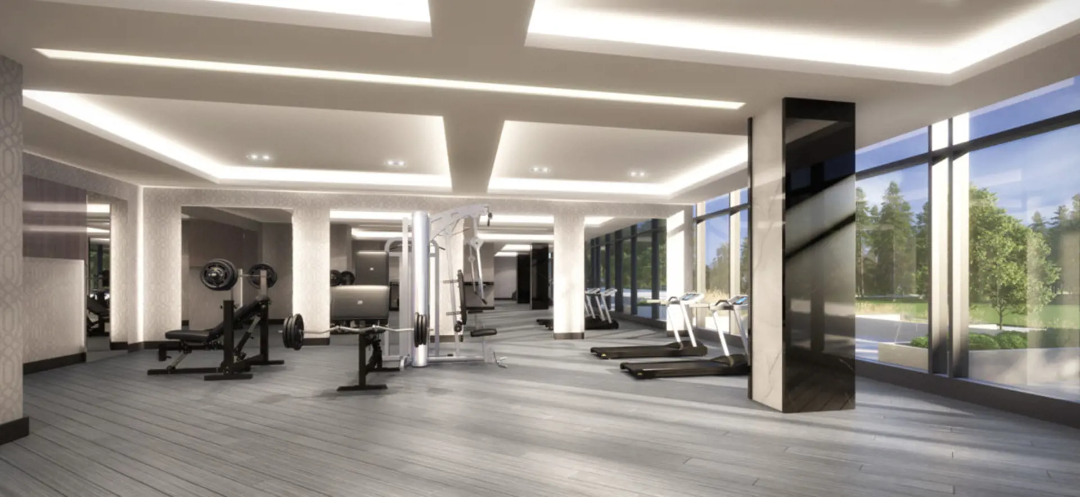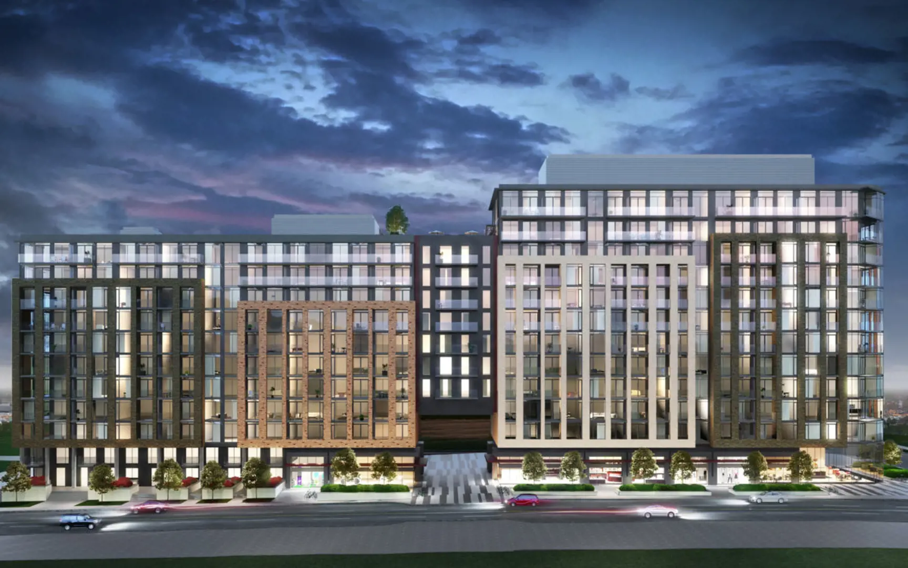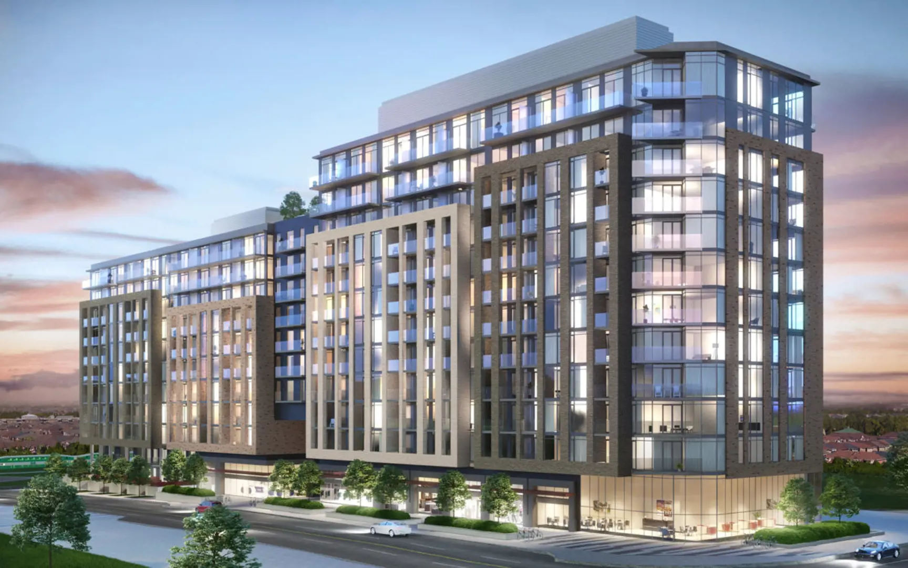GO.2 Condominiums
Price Coming Soon
- Developer:Pemberton Group
- City:Vaughan
- Address:Eagle Rock Way, Vaughan, ON
- Postal Code:
- Type:Condo
- Status:Sold out
- Occupancy:Completed Oct 2021
Project Details
GO.2 Condominiums, developed by Pemberton Group, is a recently completed condo and townhouse community situated on Eagle Rock Way in Vaughan. The development features 307 units with sizes ranging from 1400 to 1770 square feet. These generously sized and finely crafted suites and townhomes are located in the historic Village of Maple, offering residents a well-connected living experience in one of the Greater Toronto Area's most accessible locations.
Source: GO.2 Condominiums
Amenities
- Kitchen Area
- Rooftop Terrace BBQ & Lounge
- Bar Area
- Indoor fitness area
- Sauna Room
- Party Room
- Dog Wash Station
- Outdoor Fitness Area
- 24 Hour Concierge Service
- Conference Room
- Outdoor Terraces
Features and finishes
Quality Kitchen Features:
- 5”-wide laminate flooring in a choice from Vendor’s samples.
- Undermount stainless steel single sink with a single lever chrome pull-down faucet.
- Contemporary cabinetry design in a choice from Vendor’s samples.
- Under upper cabinet lighting.
- Choice of ¾” quartz or ¾” granite countertop with a square edge from Vendor’s samples.
- Choice of 1” x 6” porcelain mosaic backsplash from Vendor’s samples.
- Contemporary ceiling light fixture.
Appliances:
- 30” Refrigerator, counter-depth, bottom freezer, stainless steel finish.
- 30” Self-cleaning range with glass cooktop, stainless steel finish.
- 24” Built-in dishwasher, stainless steel finish.
- 30” Built-in combination microwave range hood, stainless steel finish.
- 27” Front loading washer and dryer, colour white.
Luxurious Bathroom Features:
- Contemporary designed vanity cabinet in a choice from Vendor’s samples.
- 12” x 24” Porcelain floor tile in a choice from Vendor’s samples.
- 4” x 16” Glazed ceramic wall tile with strip glass accent tiles for bathtub enclosure in a choice from Vendor’s samples.
- 12” x 24” Porcelain wall tile for shower enclosure in a choice from Vendor’s samples.
- 2” x 2” Porcelain mosaic tile for shower floor in a choice from Vendor’s samples.
- Undermount vanity sink or pedestal sink as per plan.
- Chrome single-lever faucet.
- Choice of ¾” quartz countertop with standard square edge in a choice from Vendor’s samples.
- Contemporary mirrored medicine cabinet.
- Exhaust fan in all bathrooms vented to outside.
- Privacy locks on bathroom door(s).
- Pressure balanced valve for bathtub and shower.
- Soaker bathtub, as per plan.
- Walk-in shower with glass enclosure and frameless door, as per plan.
Interior Features:
- Individual seasonally controlled heating and air conditioning.
- Outdoor balcony, terrace, or patio as per plan.
- Emergency voice communication system, smoke detector, and heat detector per O.B.C.
- Laundry area complete with washer/dryer hook-up and white ceramic tile floor.
- Suite entry alarm connected to 24-hour monitoring.
- Windows and sliding doors monitored for ground floor suites only.
- Copper electrical wiring with circuit breaker service panel.
- Individual hydro meter.
Living Area Features:
- Smooth finished ceilings throughout.
- 5”-wide laminate flooring for living room, dining room, den, bedroom(s), hall, and foyer in a choice from Vendor’s samples.
- Mirrored sliding closet door at front foyer, as per plan. Balance sliding closet doors to be finished in white laminate.
- Contemporary interior doors with chrome lever hardware.
- 2 ¼” Door casing.
- 4 ½” Baseboard.
- Walls, ceilings, and bulkheads painted with white latex paint.
- 9’ Floor-to-ceiling height in principal rooms, except where reduced by dropped ceiling or bulkhead.
- Wood trim and doors painted with semi-gloss white latex paint.
- Pre-wired telephone outlets in living room, master bedroom, 2nd bedroom, or den.
- Pre-wired outlets for cable TV in living room, master bedroom, 2nd bedroom, or den.
- Capped ceiling outlet in the dining room.
- Ceiling light fixture in bedroom(s) and den.
- Ceiling light fixture in the foyer.
- Electrical outlet located on the balcony or patio.
Deposit Structure
Floor Plans
Facts and Features
Walk around the neighbourhood
Note : The exact location of the project may vary from the street view shown here
Note: Dolphy is Canada's one of the largest database of new construction homes. Our comprehensive database is populated by our research and analysis of publicly available data. Dolphy strives for accuracy and we make every effort to verify the information. The information provided on Dolphy.ca may be outdated or inaccurate. Dolphy Inc. is not liable for the use or misuse of the site's information.The information displayed on dolphy.ca is for reference only. Please contact a liscenced real estate agent or broker to seek advice or receive updated and accurate information.

Why wait in Line?
Get GO.2 Condominiums Latest Info
GO.2 Condominiums is one of the condo homes in Vaughan by Pemberton Group
Browse our curated guides for buyersSummary of GO.2 Condominiums Project
GO.2 Condominiums is an exciting new pre construction home in Vaughan developed by Pemberton Group, ideally located near Eagle Rock Way, Vaughan, ON, Vaughan (). Please note: the exact project location may be subject to change.
Offering a collection of modern and stylish condo for sale in Vaughan, GO.2 Condominiums pricing details will be announced soon.
Set in one of Ontario's fastest-growing cities, this thoughtfully planned community combines suburban tranquility with convenient access to urban amenities, making it a prime choice for first-time buyers, families, and real estate investors alike. While the occupancy date is Completed Oct 2021, early registrants can now request floor plans, parking prices, locker prices, and estimated maintenance fees.
Don't miss out on this incredible opportunity to be part of the GO.2 Condominiums community — register today for priority updates and early access!
Frequently Asked Questions about GO.2 Condominiums

More about GO.2 Condominiums
Get VIP Access and be on priority list
