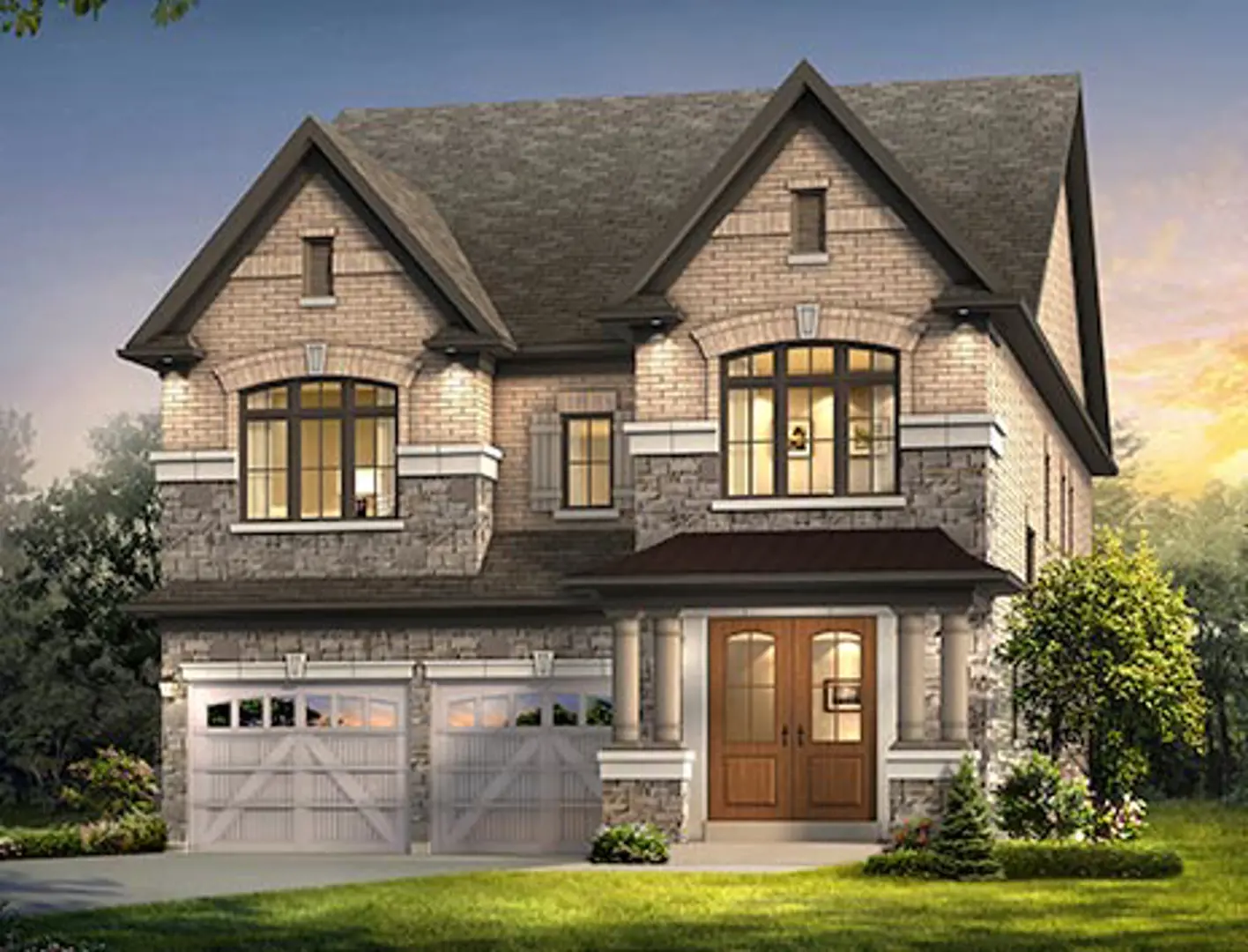Kleinburg Glen
Price Coming Soon
- Developer:Gold Park Homes
- City:Vaughan
- Address:Algoma Drive, Vaughan, ON
- Postal Code:
- Type:Detached
- Status:Sold out
- Occupancy:Completed Fall/Winter 2018
Project Details
Kleinburg Glen, a recent development by Gold Park Homes on Algoma Drive in Vaughan, offers an exquisite collection of 152 luxury single-family homes. Completed in 2018, these residences uphold Gold Park Homes' renowned standard of quality, providing families with not just an exceptional home but also an ideal neighborhood. Situated just minutes away from the historical village of Kleinburg, it ensures a premium living experience for families seeking the very best.
Source: Kleinburg Glen
Features and finishes
Exterior Features:
- Architecturally inspired exteriors with clay brick, stone, Hardie board, and trim accents.
- Professionally selected exterior color schemes for an aesthetically pleasing streetscape.
- Covered front entries, porches, and portico as per plan.
- Laminated asphalt shingles with a 30-year warranty.
- Maintenance-free features include eavestrough, fascia, downspouts, and siding.
- Superior fiberglass front entry doors with glass window inserts.
- Nickel finish grip set with deadbolt lock and cast aluminum coach lights.
- Oversized windows, vinyl casement windows, and patio doors.
- Wood deck off the main floor with full-house width.
- Wood insulated garage doors with decorative glass inserts.
- Fully sodded front, rear, and side yards.
- Patterned pre-cast patio slabs and poured concrete front porch.
Quality Construction:
- 2” x 6” exterior wall construction.
- Engineered TGI floor joists and 3/4" tongue and groove sub-floor.
- Upgraded R31 sprayed foam insulation in garage ceilings.
- Poured concrete basement walls with damp proofing.
- Gas forced air high-efficiency furnace and HRV.
- Cold cellar in the basement.
- Energy-saving programmable thermostat.
- Barbeque gas line at the rear of the home.
Kitchen Features:
- Choice of quality cabinets with extended uppers.
- Granite countertops and double-bowl stainless steel sink.
- Pantry and kitchen islands as per plan.
- Stainless steel kitchen exhaust fan.
- Rough-in for future dishwasher and stove.
Electrical Features:
- 100 AMP electrical service with copper wiring.
- White Decora switches and plugs.
- Interior light fixtures throughout.
- Exterior weatherproof outlets and holiday receptacle.
- Rough-ins for cable TV, internet, and telephone.
- Interconnected smoke detectors and carbon monoxide detector.
- Rough-in security wiring and central vacuum system.
Interior Features:
- Wide plank pre-finished engineered oak hardwood flooring.
- Imported porcelain floor tile in designated areas.
- Quality broadloom in non-tiled areas.
- Metal transition lip between flooring types.
Bathroom and Laundry Features:
- Denshield Board in tub and shower enclosures.
- Choice of quality cabinetry and countertops.
- Ensuite bath with elegant tub and separate shower.
- Energy-efficient fixtures and water saver heads.
- Mirrors over vanities and makeup counters.
- Porcelain tile floors in Master Ensuite.
- Framed glass shower enclosure in Master Ensuite.
- Exhaust fans in all bathrooms.
- Plumbing rough-ins for future bathroom in the basement.
Deposit Structure
Floor Plans
Facts and Features
Walk around the neighbourhood
Note : The exact location of the project may vary from the street view shown here
Note: Dolphy is Canada's one of the largest database of new construction homes. Our comprehensive database is populated by our research and analysis of publicly available data. Dolphy strives for accuracy and we make every effort to verify the information. The information provided on Dolphy.ca may be outdated or inaccurate. Dolphy Inc. is not liable for the use or misuse of the site's information.The information displayed on dolphy.ca is for reference only. Please contact a liscenced real estate agent or broker to seek advice or receive updated and accurate information.

Why wait in Line?
Get Kleinburg Glen Latest Info
Kleinburg Glen is one of the detached homes in Vaughan by Gold Park Homes
Browse our curated guides for buyersSummary of Kleinburg Glen Project
Kleinburg Glen is an exciting new pre construction home in Vaughan developed by Gold Park Homes, ideally located near Algoma Drive, Vaughan, ON, Vaughan (). Please note: the exact project location may be subject to change.
Offering a collection of modern and stylish detached for sale in Vaughan, Kleinburg Glen pricing details will be announced soon.
Set in one of Ontario's fastest-growing cities, this thoughtfully planned community combines suburban tranquility with convenient access to urban amenities, making it a prime choice for first-time buyers, families, and real estate investors alike. While the occupancy date is Completed Fall/Winter 2018, early registrants can now request floor plans, parking prices, locker prices, and estimated maintenance fees.
Don't miss out on this incredible opportunity to be part of the Kleinburg Glen community — register today for priority updates and early access!
Frequently Asked Questions about Kleinburg Glen

More about Kleinburg Glen
Get VIP Access and be on priority list






