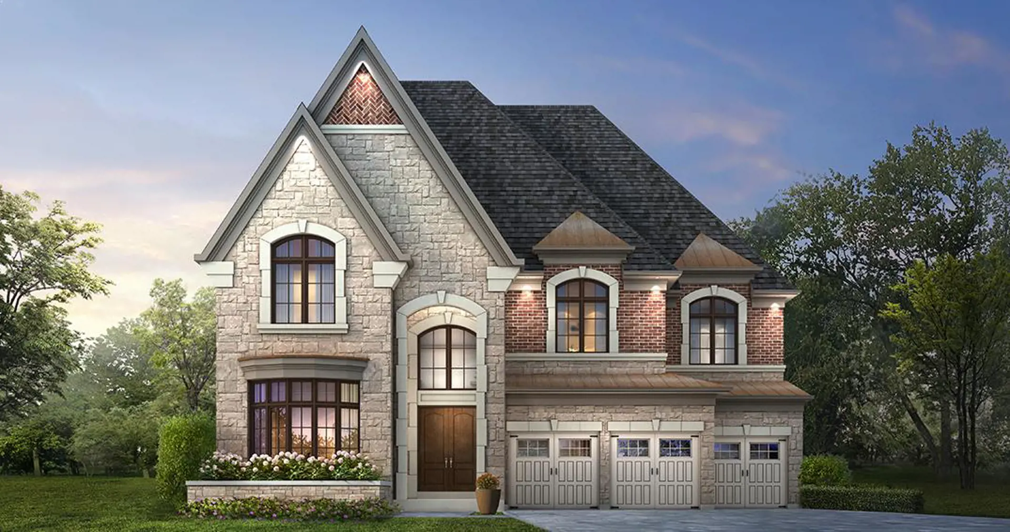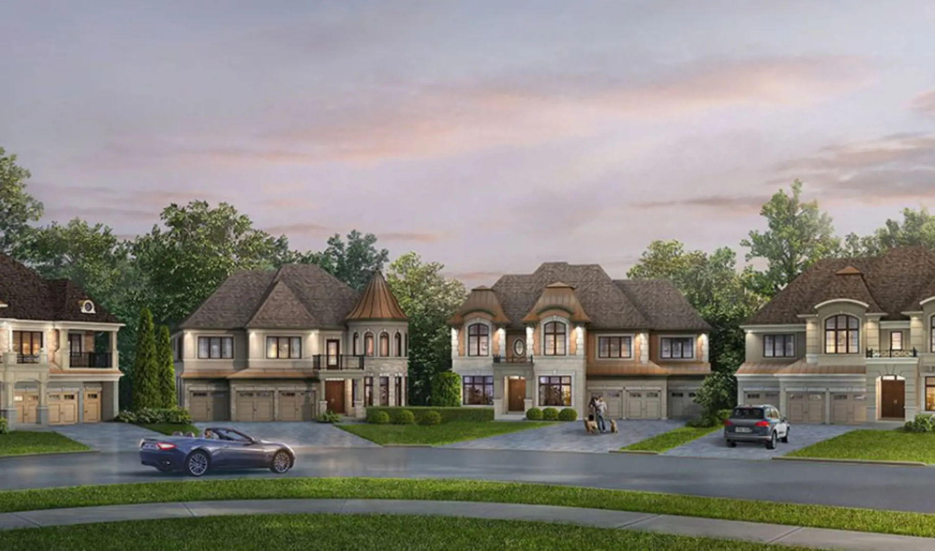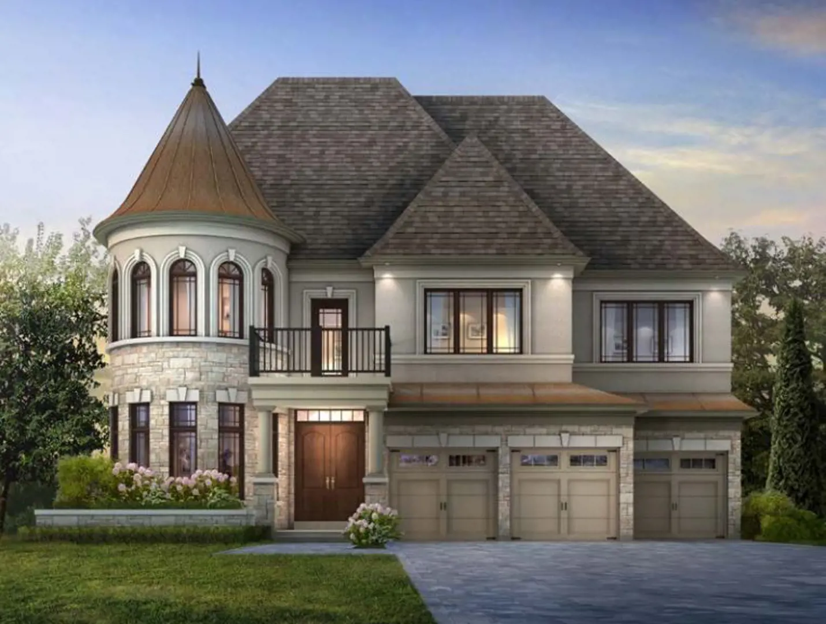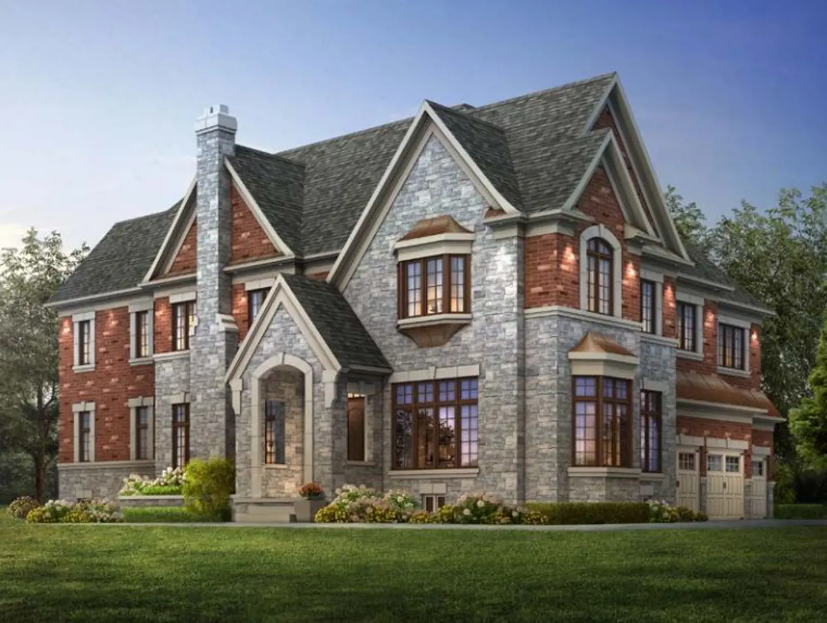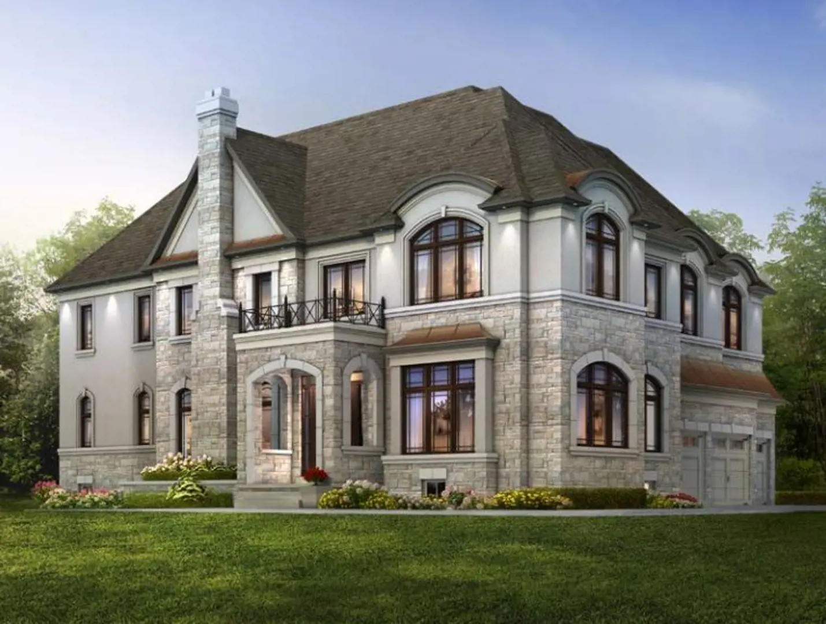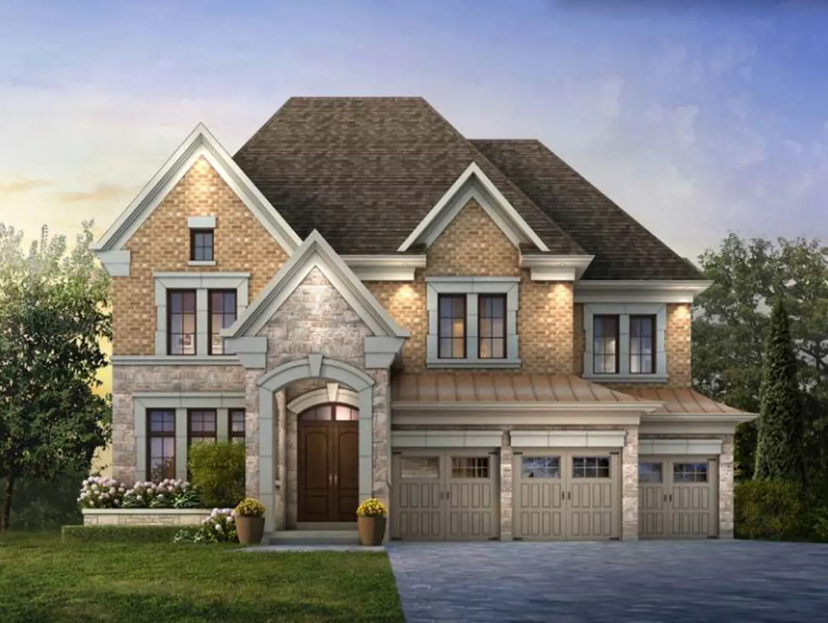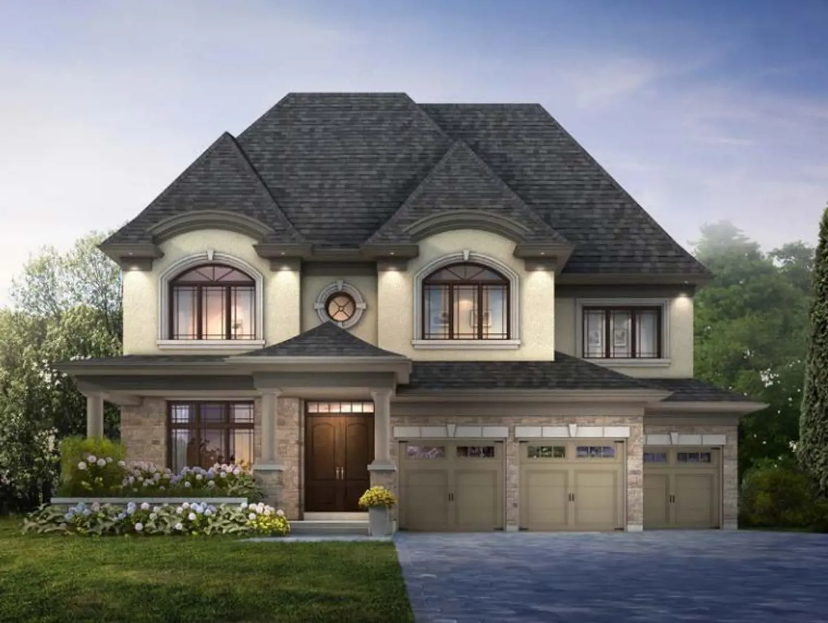Kleinburg Hills
Starting From Low $2.5M
- Developer:CountryWide Homes
- City:Vaughan
- Address:Appleyard Avenue & Pellegrini Drive, Vaughan, ON
- Postal Code:
- Type:Detached
- Status:Selling
- Occupancy:Est. 2023
Project Details
Kleinburg Hills is an upcoming community of single-family homes developed by CountryWide Homes, currently in the construction phase at Appleyard Avenue & Pellegrini Drive, Vaughan. Anticipated to be completed in 2023, the available units are priced between $2,500,000. The unit sizes at Kleinburg Hills range from 3299 to 3880 square feet.
Where Art and Nature Unite
Situated near the core of the Village of Kleinburg, Kleinburg Hills resides in a tranquil setting amidst the picturesque rolling hills extending from the Humber River. The serene surroundings might make you forget the proximity to city life, yet it's a delightful aspect. While providing a village lifestyle, Kleinburg Hills is just a few minutes away from the 400, serving as a direct route to Toronto.
Source: Countrywide Homes
Exterior Features:
- Traditional, Italian, and French-inspired architecture with brick, stone, stucco, and architectural board elements.
- Copper accent roofs as per the elevation.
- Elegant Coach lights at all doorways.
- Interlock driveways and walkway to front entry.
- 5 Exterior LED Pot Lights.
- French doors or 3 or 4-panel sliders at the rear, leading to porches/patios.
- 10' ceilings on the main floor, 9’ ceilings in the basement, and 9' ceilings on the second floor.
- Smooth ceilings throughout the entire main and second floor.
- 7 ¼" baseboard throughout the main floor with 3" casing and backbend, and 5 ¼" baseboards with 3” casing throughout the second floor.
- Electric Linear fireplace for all standard fireplace locations.
- Imported 12"x24" tile flooring in specified areas.
- Quartz countertops in the kitchen.
- Quality designed kitchen cabinets with extended height uppers.
- Chrome single-lever faucet with pull-out spray.
- Imported 12” x 24” tiles in all bathtub enclosures.
- Upgraded elongated toilet in all bathrooms.
- Powder room with mirror and comfort height vanity.
Interior Features:
18. Smooth ceilings throughout the main and second floor.
- 7 ¼" baseboard throughout the main floor with 3" casing and backbend, and 5 ¼" baseboards with 3" casing throughout the second floor.
- Stained finish Oak veneer stairs with square black metal pickets.
- Imported 12”x24” tile flooring in specified areas and approximately 4” stained engineered hardwood flooring on the main and second floor.
- Quality designed cabinetry in the kitchen with extended height upper cabinets.
- Quartz countertops in the kitchen.
- Upgraded water-conserving two-piece elongated toilet in all bathrooms.
- Frameless glass door with chrome hinges in the Primary Ensuite.
- Central vacuum system with unit located in the garage.
- Smoke and Carbon monoxide detectors installed and hardwired.
- Programmable thermostat.
- Monitored security system with master control and display keypad.
Electrical and Technology:
30. 200 AMP Electrical Service.
- Exterior SEASONAL electrical outlet.
- 20 LED pot lights throughout.
- European height white Décora plugs and switches.
- Interior light fixtures in specified areas.
- Weatherproof exterior outlets.
- Electrical wall outlet(s) in the garage.
- Up to 5 cable and data rough-ins throughout the home.
- Up to 5 Telephone rough-ins throughout the home.
- 4 USB electrical outlet combination receptacles.
- Rough-in conduit pipe from garage to basement for future Electric Vehicle (EV) charging station.
Superior Construction:
41. Poured concrete walls with heavy-duty damp proofing in the basement.
- 30”x24” basement windows.
- Tongue and groove subfloor.
- 2 x 6 exterior wall construction.
- Conventional air circulating system (HRV).
- High efficiency natural gas furnace.
- Taped heating/cooling ducts in the basement and garage ceiling.
- Poured concrete porch and steps.
- Steel post and wood beam construction.
- Spray foam insulation above the garage ceiling.
- Rough-in three-piece plumbing in the basement.
- Enclosed service stairs.
- Cold Cellar with solid core door.
- All garage walls to be dry-walled and painted with primer.
Deposit Structure
Floor Plans
Facts and Features
Walk around the neighbourhood
Note : The exact location of the project may vary from the street view shown here
Note: Dolphy is Canada's one of the largest database of new construction homes. Our comprehensive database is populated by our research and analysis of publicly available data. Dolphy strives for accuracy and we make every effort to verify the information. The information provided on Dolphy.ca may be outdated or inaccurate. Dolphy Inc. is not liable for the use or misuse of the site's information.The information displayed on dolphy.ca is for reference only. Please contact a liscenced real estate agent or broker to seek advice or receive updated and accurate information.

Why wait in Line?
Get Kleinburg Hills Latest Info
Kleinburg Hills is one of the detached homes in Vaughan by CountryWide Homes
Browse our curated guides for buyers
Summary of Kleinburg Hills Project
Kleinburg Hills is an exciting new pre construction home in Vaughan developed by CountryWide Homes, ideally located near Appleyard Avenue & Pellegrini Drive, Vaughan, ON, Vaughan (). Please note: the exact project location may be subject to change.
Offering a collection of modern and stylish detached for sale in Vaughan, Kleinburg Hills is launching with starting prices from the low 2.5Ms (pricing subject to change without notice).
Set in one of Ontario's fastest-growing cities, this thoughtfully planned community combines suburban tranquility with convenient access to urban amenities, making it a prime choice for first-time buyers, families, and real estate investors alike. While the occupancy date is Est. 2023, early registrants can now request floor plans, parking prices, locker prices, and estimated maintenance fees.
Don't miss out on this incredible opportunity to be part of the Kleinburg Hills community — register today for priority updates and early access!
Frequently Asked Questions about Kleinburg Hills

More about Kleinburg Hills
Get VIP Access and be on priority list
