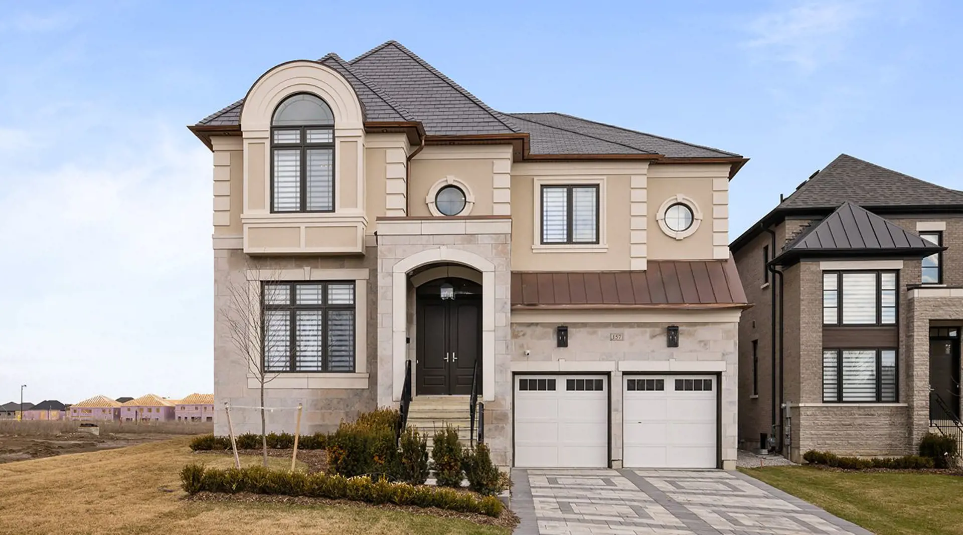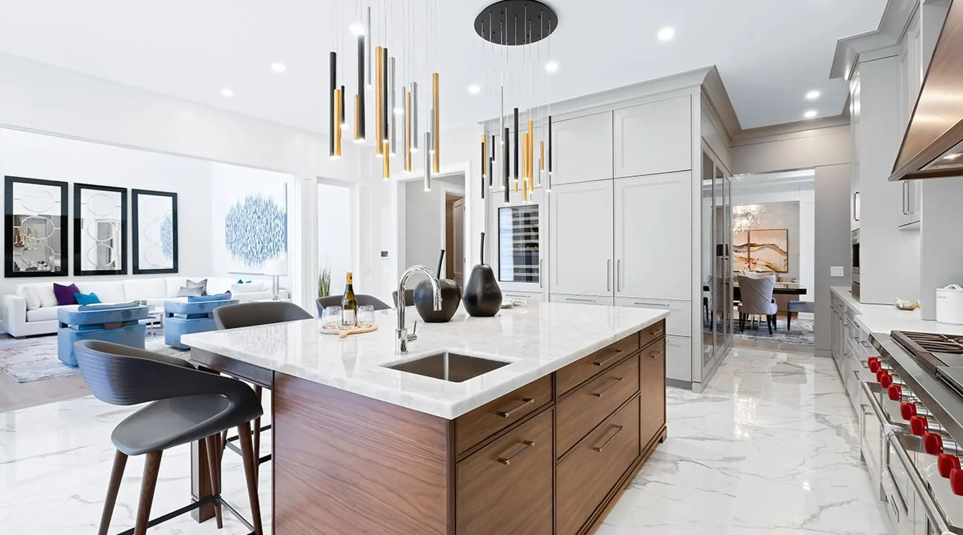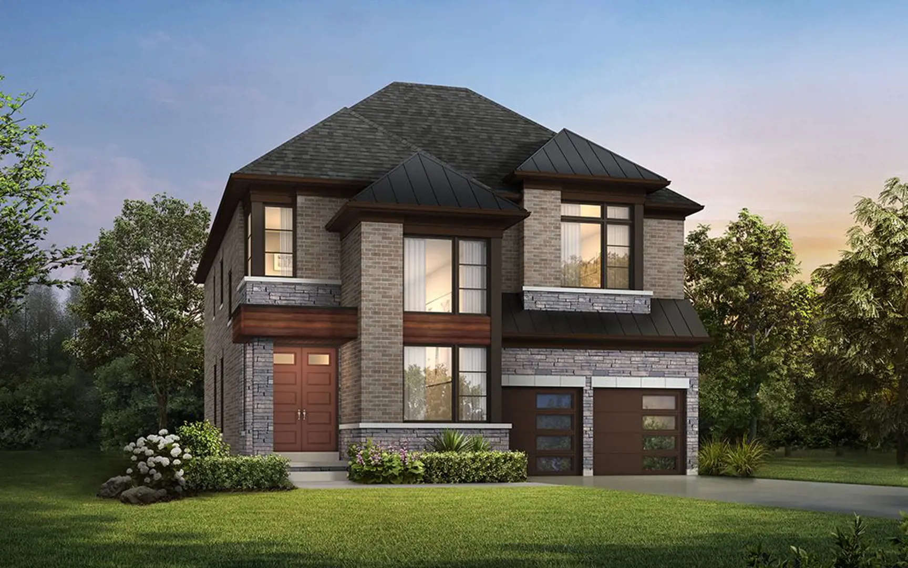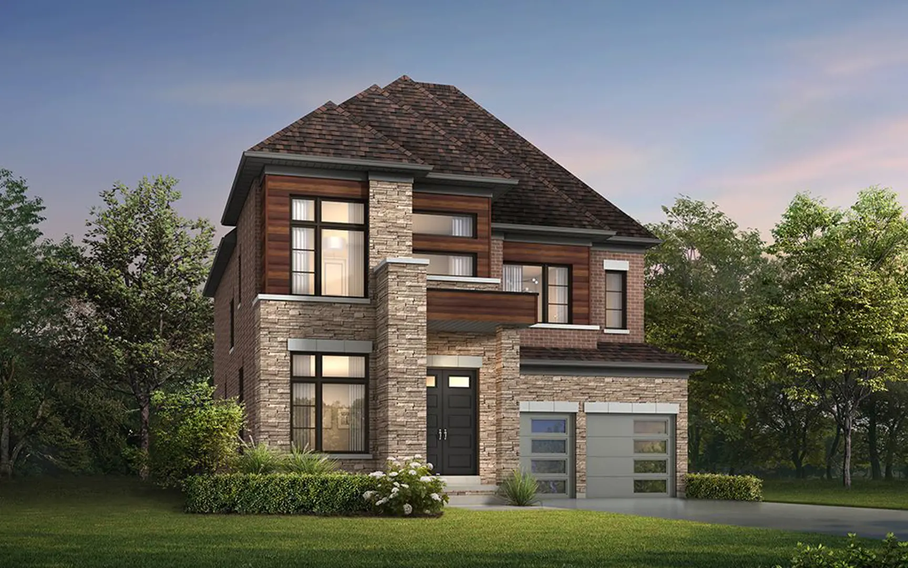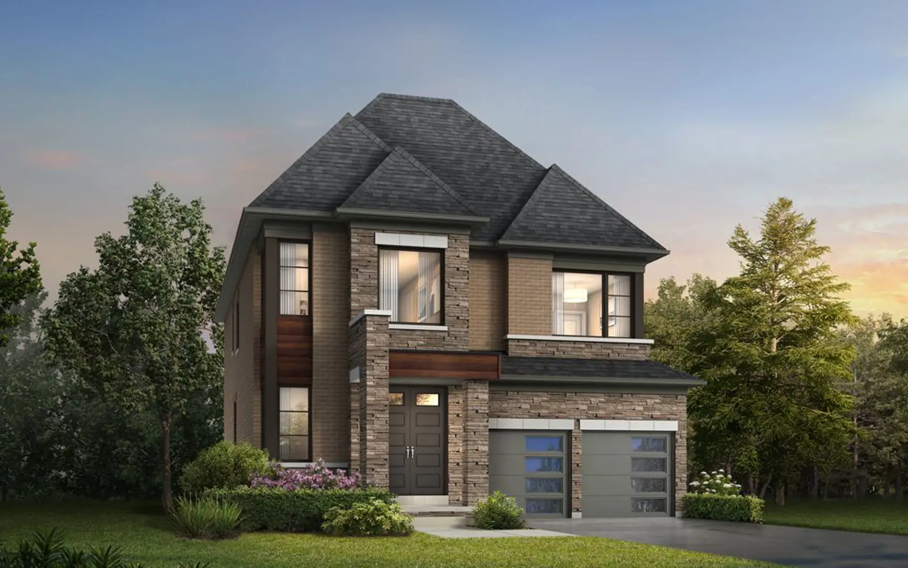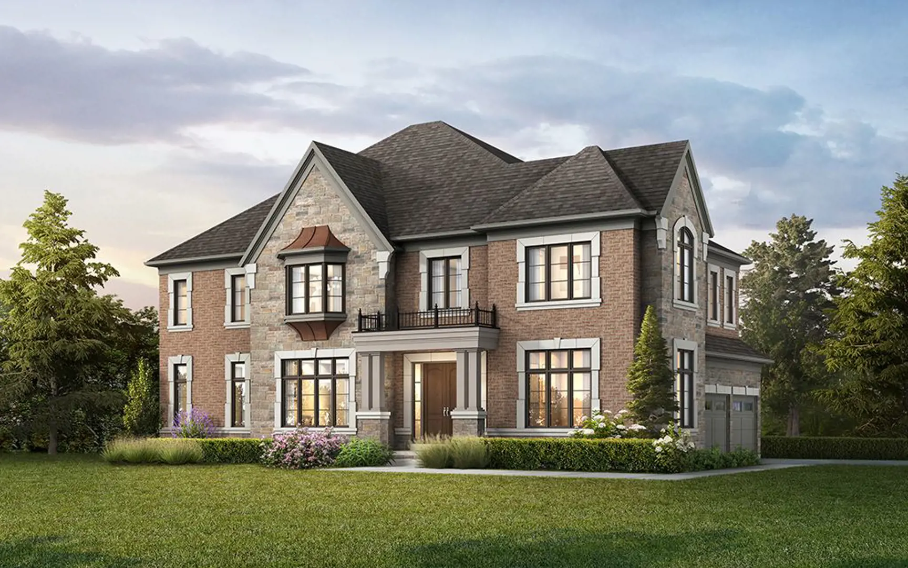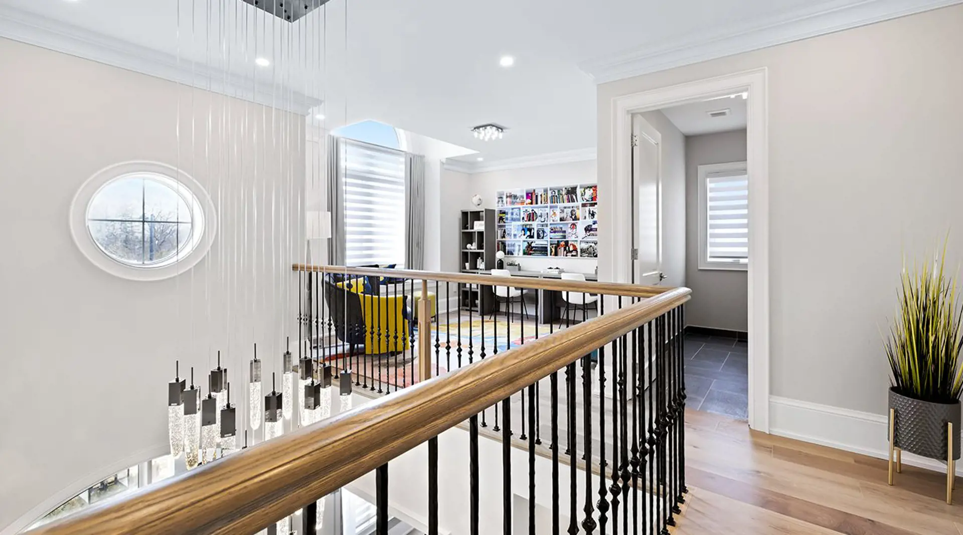Sora Vista
Starting From Low $1.9M
- Developer:CountryWide Homes
- City:Vaughan
- Address:Pine Valley Drive & Ballantyne Boulevard, Vaughan, ON
- Postal Code:
- Type:Detached
- Status:Upcoming
- Occupancy:TBD
Project Details
Sora Vista is a recently developed townhouse and single-family home community by CountryWide Homes, currently in the construction phase at Pine Valley Drive & Ballantyne Boulevard in Vaughan. The available units have a starting price of $1,900,000, offering a range of sizes from 2896 to 4272 square feet.
Featuring 42’ and 45' detached homes, Sora Vista presents a captivating setting with expansive green meadows surrounding premium townhouses and single detached homes. The location, situated near the charming shops and restaurants in the Village of Kleinburg, provides a perfect blend of tranquility and urban conveniences.
Positioned at Teston Rd. and Pine Valley Dr., this new community of single detached homes in Vaughan offers easy commuting options with proximity to HWY 400, 27, and the Maple GO Train Station just 10 km away. Nestled in one of the GTA’s sought-after locations, residents can benefit from top-rated schools and a diverse range of recreational activities. Whether exploring the McMichael Canadian Art Collection, enjoying Canada’s Wonderland, or hiking through wooded trails at the Kortright Centre for Conservation, Sora Vista offers a lifestyle surrounded by new opportunities and natural beauty.
Source: CountryWide Homes
Features and finishes
Premium Exteriors:
- Traditional architecture with brick, stone, stucco, and architectural board.
- Precast concrete details, copper accent roofs, and decorative railings.
- Low-maintenance features like aluminum soffits, fascia, and eavestroughs.
- Stylish metal garage doors with glazing, elegant coach lights, and LED pot lights.
- Vinyl casement windows, patio sliding doors, and insulated entry doors.
- Interlock driveways, 5 exterior LED pot lights.
Superior Doors and Windows:
7. Colour-coordinated vinyl windows with low-E and argon gas, screened and transoms.
- Insulated stained fiberglass front doors with multi-point lock set.
- Approximately 10ft ceilings on the main floor, 9ft on the second floor, and 9ft in the basement.
- Smooth ceilings, baseboard, and Carrera Style interior doors.
- Stained oak veneer stairs with black metal pickets.
Upgraded Flooring:
12. Imported tiles in foyer, bathrooms, and laundry.
- Stained engineered hardwood flooring throughout the main and second floors.
- Gourmet Kitchen with quality cabinetry, islands, quartz countertops, and tile backsplash.
- Quality bathroom features with imported tiles, upgraded toilets, and vanity lights.
- Laundry room with base cabinet, utility sink, and Thermafoil cabinets.
Comfort and Peace of Mind Features:
17. Control switch for garage door opener, capped gas line for BBQ, central vacuum system.
- Central vacuum system, smoke detectors, programmable thermostat, door chimes.
- Monitored security system with security camera at the front door.
Lighting, Electrical, and Technology:
20. 200 AMP electrical service, seasonal electrical outlet, LED pot lights, and European height plugs.
- Interior light fixtures, exterior outlets, and electrical outlets in the garage.
- TV cable and telephone rough-ins throughout the home, USB outlets.
- Rough-in conduit for future electric vehicle charging station.
Superior Construction:
24. Poured concrete walls with damp proofing, basement windows, and plywood subfloor.
- 2 x 6 exterior wall construction, HRV system, high-efficiency natural gas furnace.
- Poured concrete porch and steps, steel post, and wood beam construction.
- Rough-in plumbing in the basement for a future bathroom, enclosed service stairs, cold cellar.
Deposit Structure
Floor Plans
Facts and Features
Walk around the neighbourhood
Note : The exact location of the project may vary from the street view shown here
Note: Dolphy is Canada's one of the largest database of new construction homes. Our comprehensive database is populated by our research and analysis of publicly available data. Dolphy strives for accuracy and we make every effort to verify the information. The information provided on Dolphy.ca may be outdated or inaccurate. Dolphy Inc. is not liable for the use or misuse of the site's information.The information displayed on dolphy.ca is for reference only. Please contact a liscenced real estate agent or broker to seek advice or receive updated and accurate information.

Why wait in Line?
Get Sora Vista Latest Info
Sora Vista is one of the detached homes in Vaughan by CountryWide Homes
Browse our curated guides for buyers
Summary of Sora Vista Project
Sora Vista is an exciting new pre construction home in Vaughan developed by CountryWide Homes, ideally located near Pine Valley Drive & Ballantyne Boulevard, Vaughan, ON, Vaughan (). Please note: the exact project location may be subject to change.
Offering a collection of modern and stylish detached for sale in Vaughan, Sora Vista is launching with starting prices from the low 1.9Ms (pricing subject to change without notice).
Set in one of Ontario's fastest-growing cities, this thoughtfully planned community combines suburban tranquility with convenient access to urban amenities, making it a prime choice for first-time buyers, families, and real estate investors alike. While the occupancy date is TBD, early registrants can now request floor plans, parking prices, locker prices, and estimated maintenance fees.
Don't miss out on this incredible opportunity to be part of the Sora Vista community — register today for priority updates and early access!
Frequently Asked Questions about Sora Vista

More about Sora Vista
Get VIP Access and be on priority list
