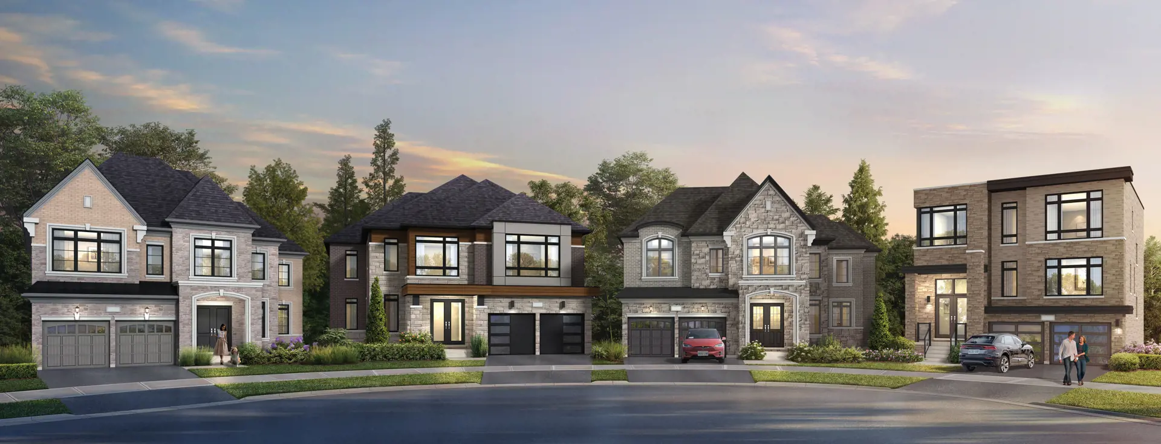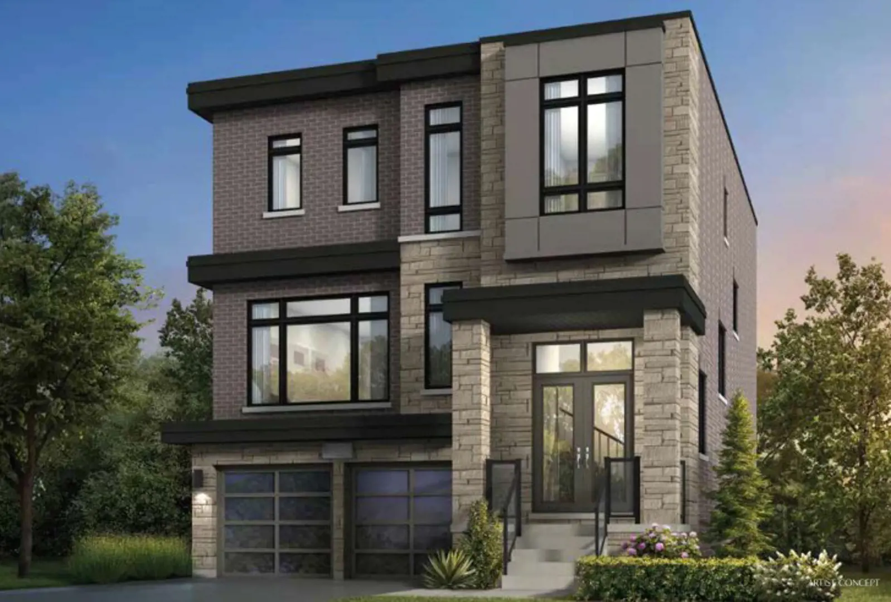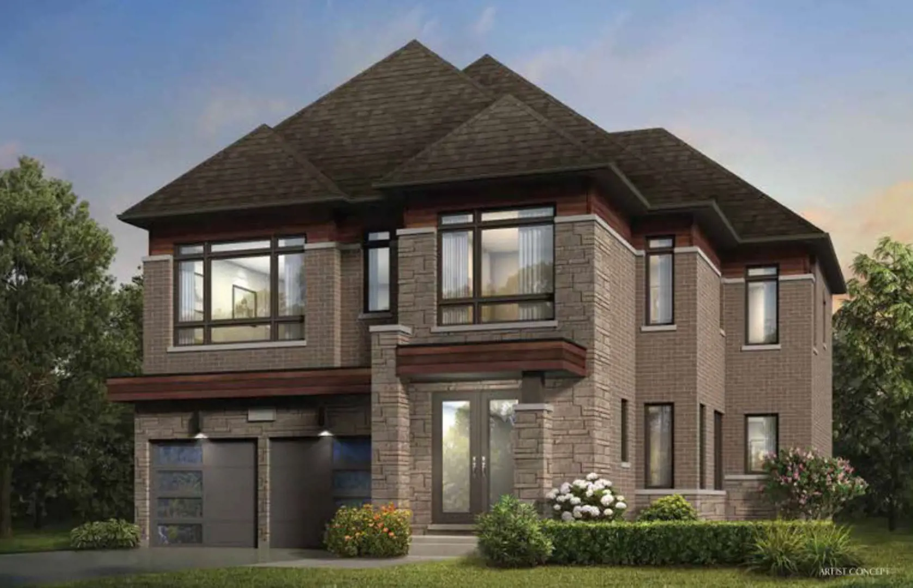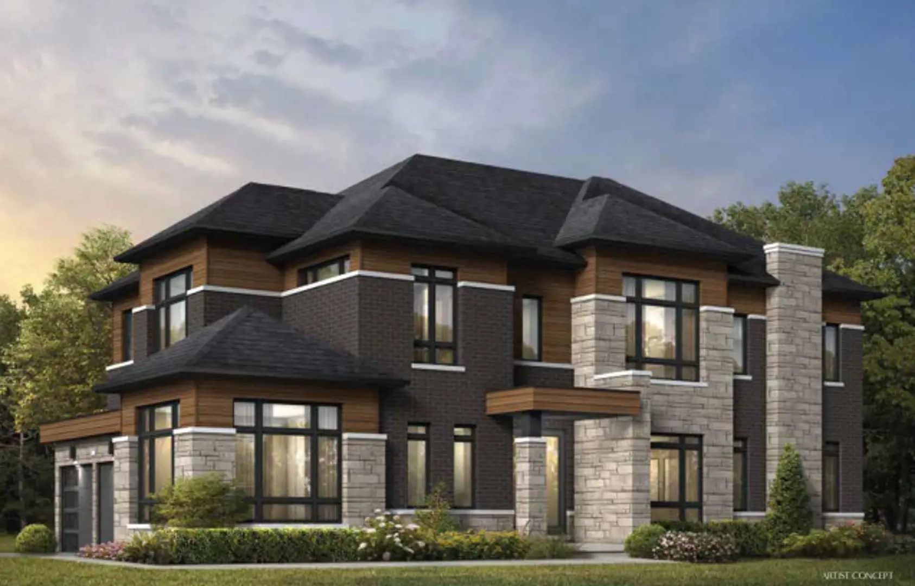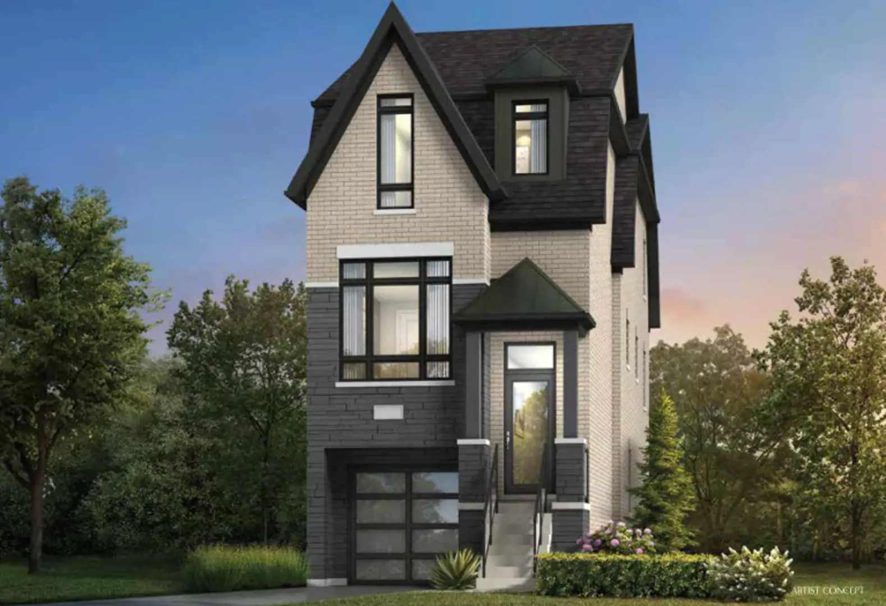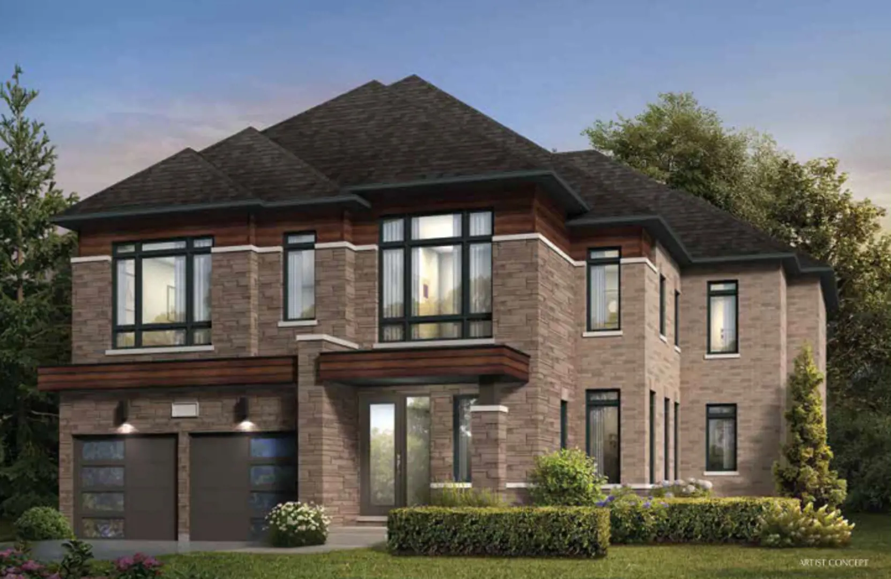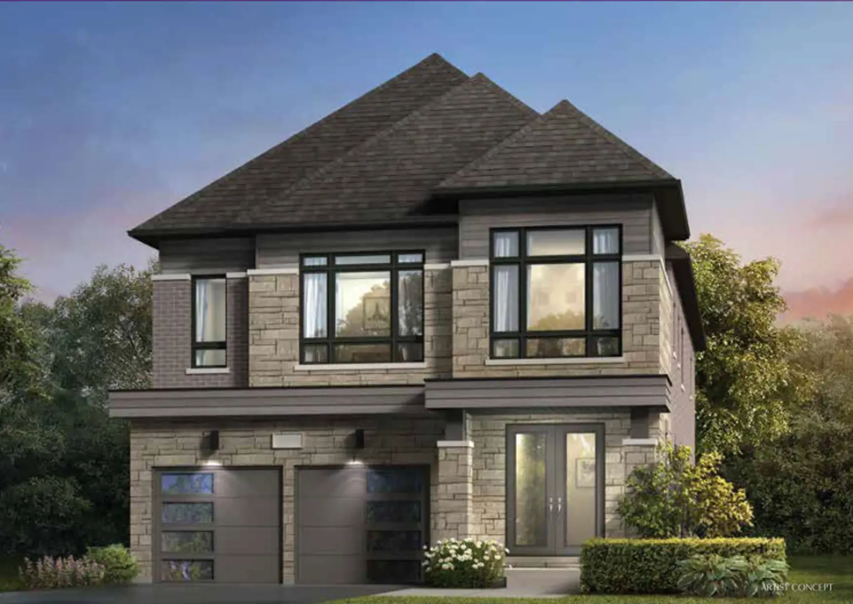T.H. Woods
Starting From Low $1.79999M
- Developer:Vogue Development Group
- City:Vaughan
- Address:Donsgrove Court, Vaughan, ON
- Postal Code:
- Type:Detached
- Status:Selling
- Occupancy:Est. 2023
Project Details
T.H. Woods, a forthcoming single-family home community by Vogue Development Group, is currently in preconstruction at Donsgrove Court, Vaughan, with an anticipated completion in 2023. The available units are priced between $1,799,990 and $3,224,990, offering a total of 25 units, including 10 quick move-in homes, with sizes ranging from 2864 to 5470 square feet.
Discover the epitome of sophistication in the Greater Toronto Area with T.H. Woods, presenting an exclusive collection of exquisite 40' detached residences. Nestled in a sought-after location, these homes promise a lifestyle marked by elegance, surrounded by excellence, and enriched by proximity to Thornhill's premier amenities and green spaces.
Source: Vogue Group
Features and finishes
EXTERIOR
Controlled exterior elevations with architectural elements like clay brick, stone, stucco, aluminum, soldier coursing, precast surrounds, arches, and key stones, as per the relevant model
Energy Star-rated, color-coordinated, maintenance-free Low E Argon vinyl casement windows with screens on all operating windows, excluding the basement according to the chosen plan
Basement windows designed as sliders, white in color, with Low E Glass
Self-sealing asphalt shingles with a 30-year warranty from the manufacturer
Precast stone house numbers integrated into the exterior wall
Reinforced poured concrete porch where applicable
Premium aluminum railings at the front porch where required
Premium sectional roll-up garage door with heavy-duty springs and decorative glazing
Pre-finished aluminum soffits, eavestrough, fascia, and downspouts
Poured concrete basement walls with a membrane waterproofing protection system and weeping tiles
Graded and sodded lot
Two exterior water taps (one in the garage and one at the rear)
Fully paved driveways with a base coat only
Front doors equipped with a satin nickel grip set, and all other entry doors with passage and deadbolts
Caulking for all windows and outside door frames
INTERIORS
Two-storey plans featuring 10-foot high ceilings on the main floor with 8’ openings and 9-foot high ceilings on the second floor and basement, excluding areas due to mechanical systems and/or structural requirements
Three-storey plans with 10-foot high ceilings on the main floor, 8’ openings, 9-foot high ceilings on the second floor, 8-foot high ceilings in the lower level, and 8-foot high ceilings in the basement where applicable as per plan, excluding areas due to mechanical systems and/or structural requirements
Oak staircase with oak treads, risers, stringers, nosings, and handrails in a stained finish with wrought iron pickets (main to upper level, main to lower level, and to the basement as per model type and per plan)
Crown mouldings in the foyer, main floor hallway, living room, and dining room
Coffered and Waffle detailed ceilings as per the plan
42” electric linear fireplace for all standard fireplace locations as per the plan, installed approximately 18” above the finished floor
5 ¼” contemporary style baseboards throughout with 3” casings on all main, second floor, finished lower, and finished basement level windows, doorways, and flat arches where applicable as per the plan
Custom Cambridge series doors with brushed chrome lever hardware, main floor doors and openings to be approximately 8’0” high, with standard height doors on the second floor and basement level
One washable quality paint color (low VOC) throughout the house
All woodwork doors, casings, and baseboards to be painted semi-gloss white
Smooth ceilings throughout all finished areas
Fully finished basements as per the plan, with a 3-piece bath, excluding the “(26-31) The Townsend” model which has an unfinished basement with a rough-in for one 3pc bathroom
KITCHEN
Purchaser’s choice of upgraded kitchen cabinetry from Vendor’s Level 2 selection with extended height uppers to the underside of the bulkhead and light valance (trim only, no electrical)
Islands, pantry, and servery as per the plan
Double undermount stainless steel sink with chrome single lever faucet
Purchaser’s choice of granite countertops from Vendor’s standard selection (2cm)
LIGHTING AND ELECTRICAL
Vendor’s standard light fixtures and door chimes
200-amp electrical service with circuit breakers
Two exterior weatherproof electrical outlets
White Decora type designer switches and plugs in all finished areas
20 LED interior pot lights on the main floor, excluding any open to above areas
2 garage door openers
220-volt outlet rough-in located in the garage for future electric car charging
Electronic combination smoke detector/carbon monoxide detector hardwired into the electrical system in the upper hallway
Electronic smoke detectors hardwired into the electrical system, one on each floor (including the basement) and one in each bedroom
Pre-wiring for CAT6 in the family room, principal bedroom, and office, as per the plan
Pre-wiring for a telephone in the kitchen, family room, principal bedroom, and office, as per the plan
Complete central vacuum system with a unit located in the garage
Rough-in for a security system for all opening doors and windows on the main floor
BATHROOMS
Luxurious elegant freestanding soaker tub in principal ensuite bathroom
Energy Star-rated exhaust fans in all bathrooms
8” x 10” ceramic tiles up to and including ceilings in shower stalls and bath enclosures
Frameless clear glass shower in principal ensuite bathroom with one recessed waterproof light
Vanity mirrors in all bathrooms
Custom vanity cabinets in all bathrooms from Vendor’s Level 1 selection with standard granite countertops (2cm)
White undermount oval sinks and chrome single lever faucets in all bathrooms
PLUMBING AND HEATING
Gas line to the rear (capped) for future BBQ hookup
Tankless hot water heaters supplied by Enercare on a rental basis
Single lever chrome-finished faucets on all bathroom basins and tubs
Temperature balancing controls in all tubs and showers
Shut off valves under each sink and toilet
FLOORS
12” x 24” floor tile in foyer, powder room, kitchen, mudroom, and principal ensuite from Vendor’s Level 2 selection
13” x 13” ceramic floor tile in all other bathrooms and laundry room
Stained pre-finished ¾” x 3 ¼” oak hardwood flooring throughout finished areas from Vendor’s Level 1 selection, excluding tiled areas and the basement
Premium quality 40oz carpet in the basement level, excluding tiled areas
Engineered floor joists for main and upper-level floor assemblies, glued and screwed prior to installation of finished flooring
ENERGY EFFICIENCY AND WATER CONSERVATION
Energy Star qualified natural gas-fired, power exhaust hot water tank to be installed on a rental basis
Energy Star qualified high-efficiency forced air, direct vent, natural gas furnace with a programmable thermostat
Central air conditioning system
Exterior frame fully insulated to R27, including R5 sheathing. Basement foundation walls insulated with R20 insulation from above the basement slab. Entire house sealed with air/vapour barrier to minimize air infiltration and increase energy conservation
Furnace-mounted water-efficient humidifier installed
R31 energy-saving spray foam insulation in the garage ceiling (with habitable space above) and overhangs
R60 blown insulation in the attic
Comprehensive air-seal package on all exterior doors and windows with polyurethane spray foam
Extensive caulking for improved energy conservation and draft prevention
All homes feature an HRV (Heat Recovery Ventilator) system distributing fresh air throughout the home
Deposit Structure
Floor Plans
Facts and Features
Walk around the neighbourhood
Note : The exact location of the project may vary from the street view shown here
Note: Dolphy is Canada's one of the largest database of new construction homes. Our comprehensive database is populated by our research and analysis of publicly available data. Dolphy strives for accuracy and we make every effort to verify the information. The information provided on Dolphy.ca may be outdated or inaccurate. Dolphy Inc. is not liable for the use or misuse of the site's information.The information displayed on dolphy.ca is for reference only. Please contact a liscenced real estate agent or broker to seek advice or receive updated and accurate information.

Why wait in Line?
Get T.H. Woods Latest Info
T.H. Woods is one of the detached homes in Vaughan by Vogue Development Group
Browse our curated guides for buyersSummary of T.H. Woods Project
T.H. Woods is an exciting new pre construction home in Vaughan developed by Vogue Development Group, ideally located near Donsgrove Court, Vaughan, ON, Vaughan (). Please note: the exact project location may be subject to change.
Offering a collection of modern and stylish detached for sale in Vaughan, T.H. Woods is launching with starting prices from the low 1.79999Ms (pricing subject to change without notice).
Set in one of Ontario's fastest-growing cities, this thoughtfully planned community combines suburban tranquility with convenient access to urban amenities, making it a prime choice for first-time buyers, families, and real estate investors alike. While the occupancy date is Est. 2023, early registrants can now request floor plans, parking prices, locker prices, and estimated maintenance fees.
Don't miss out on this incredible opportunity to be part of the T.H. Woods community — register today for priority updates and early access!
Frequently Asked Questions about T.H. Woods

More about T.H. Woods
Get VIP Access and be on priority list
