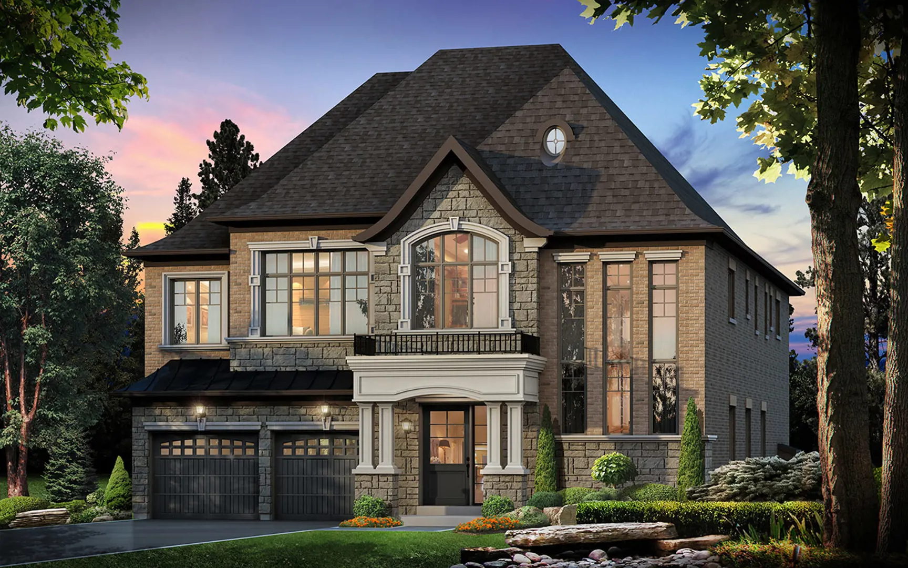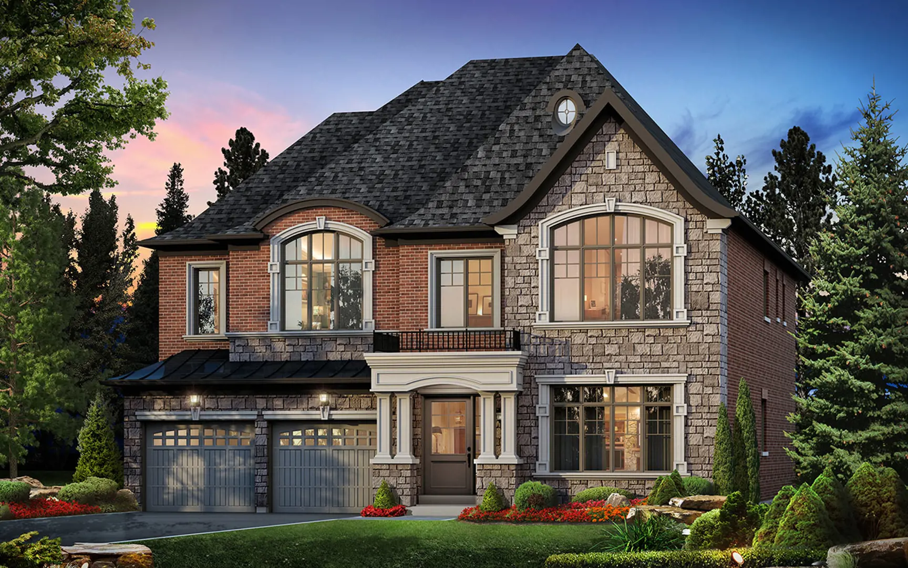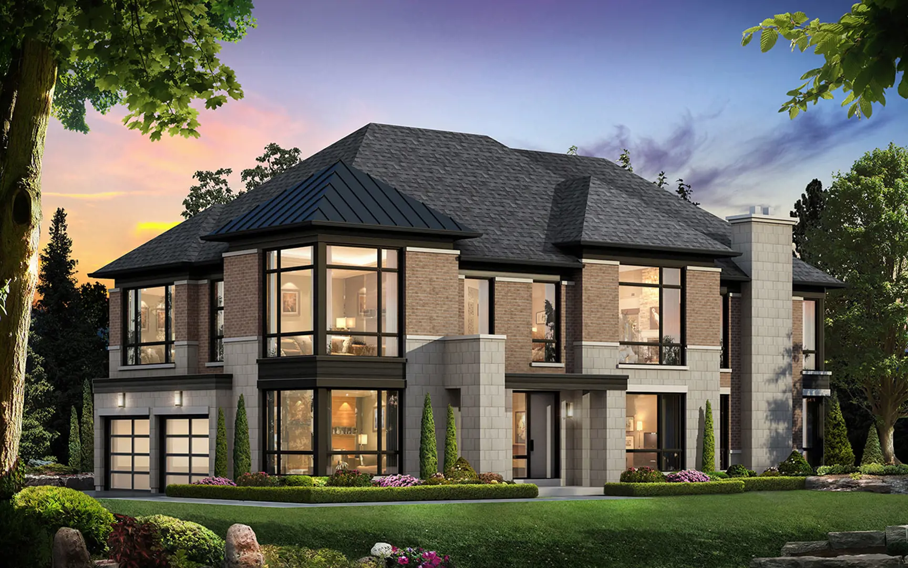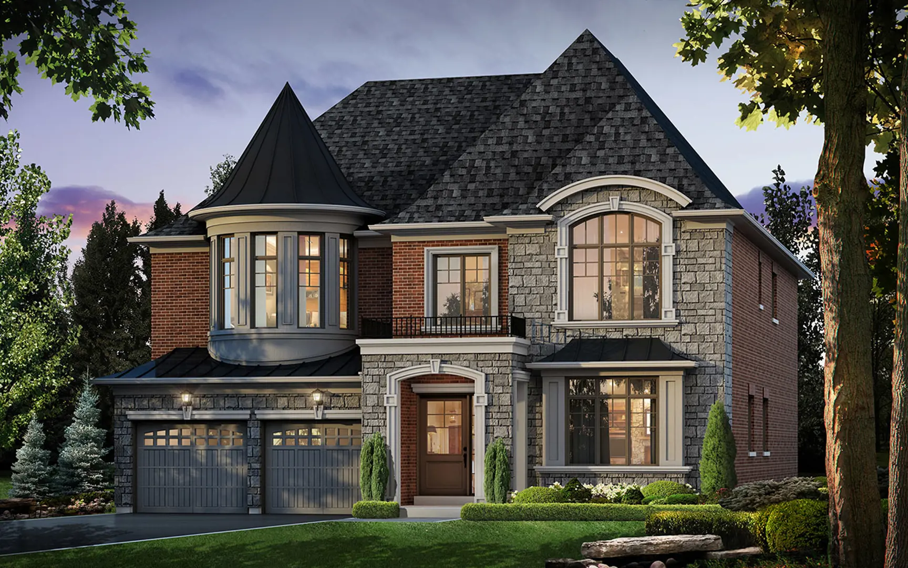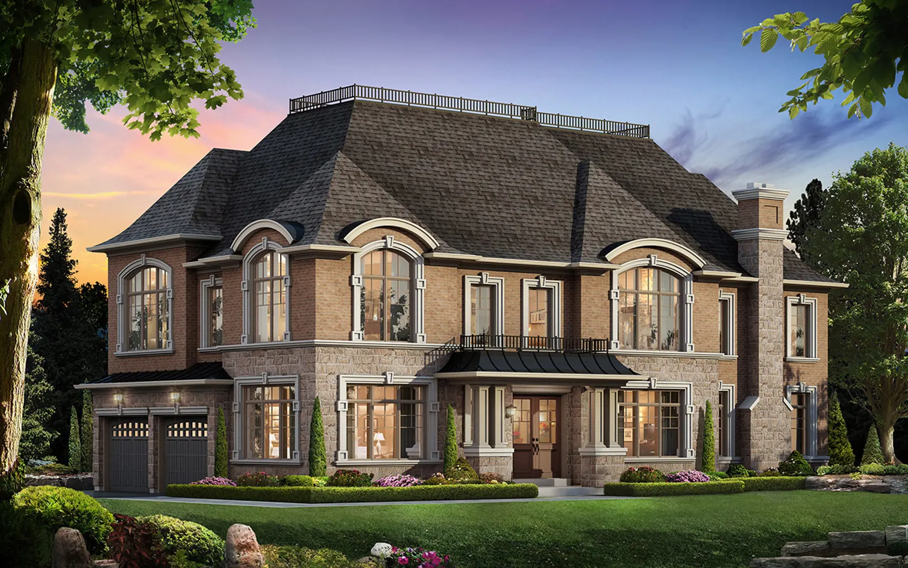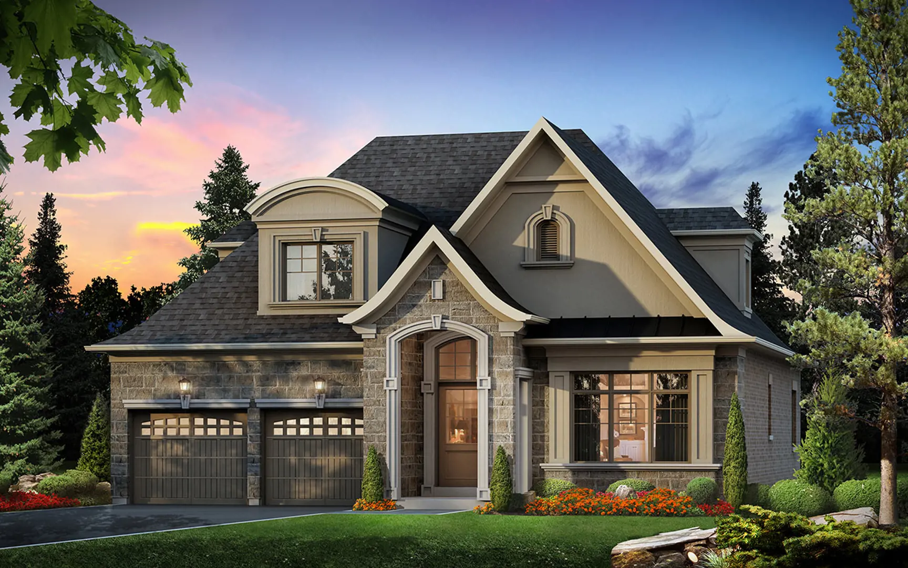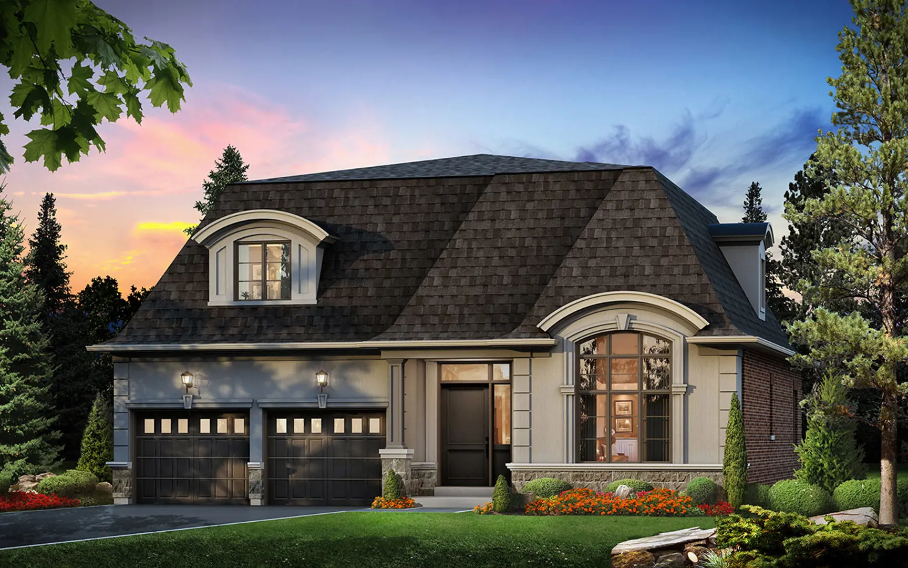View in Vaughan - Phase 2
Starting From Low $3.1M
- Developer:Mosaik Homes
- City:Vaughan
- Address:Cannes Avenue & Rivoli Drive, Vaughan, ON
- Postal Code:
- Type:Detached
- Status:Selling
- Occupancy:Est. 2023
Project Details
View in Vaughan - Phase 2 is an upcoming single-family home community by Mosaik Homes, currently in the construction phase at Cannes Avenue & Rivoli Drive, Vaughan. Anticipated to be completed in 2023, the available units in this development are priced between $3,100,000 and $3,875,990. With a total of 66 units, including 3 quick move-in homes for sale, the sizes of the residences range from 4170 to 4400 square feet.
Discover the allure of View in Vaughan - Phase 2, offering stunning new modern and traditional designs set against the scenic backdrop of a prestigious community in Vaughan. Positioned adjacent to the forests of protected conservation lands, this development provides ravine lots, proximity to parks, and access to walking trails. Conveniently located north of Major Mackenzie and west of Weston Road, it promises a serene yet well-connected living experience.
Source: Mosaik Homes
Features and Finishes
QUALITY CONSTRUCTION
- Architecturally coordinated exterior finishes create an aesthetically pleasing streetscape.
- Exterior elements include a mix of brick, builder's stone, precast detailing, stucco, stucco moldings, brick archways, quoined corners, soldier coursing, key stone, vinyl siding, and columns.
- Garage is fully drywalled, taped, and primed, excluding block walls.
- Maintenance-free aluminum soffits, fascia, eavestrough, and downspouts are color-coordinated.
- Self-sealing premium roof shingles enhance durability.
- High roof pitches, including decorative metal roofs as per the plan.
- Steel insulated garage doors with decorative window lights.
- Reinforced steel concrete porch and garage floor.
- Galvanized railings on the front porch and front balconies (if required by grade).
- Precast concrete slab walkways from garage to front porch and steps at the rear door.
- Two exterior water hose outlets, one at the rear and one in the garage.
- Asphalt driveway (second coat payable on closing) with a graded and sodded lot.
- Poured concrete basement walls with heavy-duty damp-proofing and waterproof wrap anchor bolted to framing.
- Subfloor with 5/8" sheathing, sanded floor joints fastened with nails and screws.
- Cold cellar includes light and insulated slab door.
- Foam gasket under basement wall plate to reduce air infiltration.
- 2" x 6" exterior wall construction featuring R-22 insulation.
- R-60 blown-in roof insulation.
- Garage ceiling and overhang with livable area above insulated with R-31 spray foam.
- All windows and door openings to be spray foamed.
- R-20 basement wall insulation installed approximately full height (4" from the basement floor).
- Engineered floor system as per the plan.
- Classic municipal address plaque and elegant coach lighting.
ROUGH-INS PROVIDED
- Rough-in for a three-piece bathroom in the basement.
- Cat5 wiring rough-in at three locations.
- Cable and phone rough-ins at two locations.
- Plumbing and electrical rough-ins with space for a future dishwasher in the kitchen.
- Rough-in for a central vacuum system with a rough-in to the garage.
DOORS AND WINDOWS
- 8' insulated exterior front door(s) with a deadbolt lock as per the plan.
- Satin Nickel or Chrome finish front door grip set.
- Colour Thermopane Vinyl Casement windows on the first and second floor as per the plan.
- Casement windows and patio door feature Energy Efficient Low E Argon Glass (colour windows).
- Thermopane and vinyl patio doors as per the plan.
- Basement Windows are white, thermopane vinyl sliders (30"x16").
- Door from the garage to the house (if grading permits) as per the plan.
- All exterior doors and windows caulked using quality mastic caulking.
CLASSIC INTERIORS
- 7' Two Panel Smooth doors throughout, excluding the cold cellar, door to the basement, exterior steel doors, and areas with a drop ceiling over a doorway.
- 8' Two Panel Smooth doors on the main floor only for 50' models.
- 3" casing and 5" baseboard throughout (Level #1).
- All main floor archways trimmed (except for round or curved arches, which will be drywalled).
- Satin Nickel Lever Handles and Hinges to match on interior doors only.
- Closets with wire shelving.
- Stairs from the main floor to the second floor stained in an oak finish.
- Basement stairs made of pine paint grade.
- 1 ¾" Oak Spindles with Colonial Handrail (only for oak stairs).
- Black Metal Pickets with Colonial Handrail (50' Models Only) (only for oak stairs).
- Master Bedroom ceilings with tray ceilings as per the plan.
- Cathedral & Vaulted Ceilings as per the plan.
- Gas Fireplace with Upgraded Limestone/Plaster Mantle (in the family room only).
- Ductwork professionally cleaned.
- 8' basement, 9' main, and 9' second-floor ceilings heights (all approximate height) (except bulkheads and low areas due to structural and mechanical).
- 50' Models to have approximate 10' main floor ceiling heights.
HEATING AND ELECTRICAL
- 200 AMP service complete with all copper wiring & 40 Circuit Breaker Panel.
- All wiring in accordance with Ontario Hydro Standards.
- Hot water tank (rental basis), power vented to outside.
- HRV (Heat Recovery Ventilator).
- Energy-saving programmable thermostat that controls the furnace.
- BBQ rough-in at the rear of the house.
- Heavy-duty receptacle for the stove.
- Dedicated electrical outlet for the refrigerator.
- Counter-level outlets in the kitchen for small appliances.
- Light fixtures in the Kitchen, Halls, Dining Room, Family Room, Den, and Bedrooms.
- Bathrooms with strip lighting and a light fixture in the ceiling.
- White Decora Switches
Deposit Structure
Floor Plans
Facts and Features
Walk around the neighbourhood
Note : The exact location of the project may vary from the street view shown here
Note: Dolphy is Canada's one of the largest database of new construction homes. Our comprehensive database is populated by our research and analysis of publicly available data. Dolphy strives for accuracy and we make every effort to verify the information. The information provided on Dolphy.ca may be outdated or inaccurate. Dolphy Inc. is not liable for the use or misuse of the site's information.The information displayed on dolphy.ca is for reference only. Please contact a liscenced real estate agent or broker to seek advice or receive updated and accurate information.

Why wait in Line?
Get View in Vaughan - Phase 2 Latest Info
View in Vaughan - Phase 2 is one of the detached homes in Vaughan by Mosaik Homes
Browse our curated guides for buyersSummary of View in Vaughan - Phase 2 Project
View in Vaughan - Phase 2 is an exciting new pre construction home in Vaughan developed by Mosaik Homes, ideally located near Cannes Avenue & Rivoli Drive, Vaughan, ON, Vaughan (). Please note: the exact project location may be subject to change.
Offering a collection of modern and stylish detached for sale in Vaughan, View in Vaughan - Phase 2 is launching with starting prices from the low 3.1Ms (pricing subject to change without notice).
Set in one of Ontario's fastest-growing cities, this thoughtfully planned community combines suburban tranquility with convenient access to urban amenities, making it a prime choice for first-time buyers, families, and real estate investors alike. While the occupancy date is Est. 2023, early registrants can now request floor plans, parking prices, locker prices, and estimated maintenance fees.
Don't miss out on this incredible opportunity to be part of the View in Vaughan - Phase 2 community — register today for priority updates and early access!
Frequently Asked Questions about View in Vaughan - Phase 2

More about View in Vaughan - Phase 2
Get VIP Access and be on priority list
