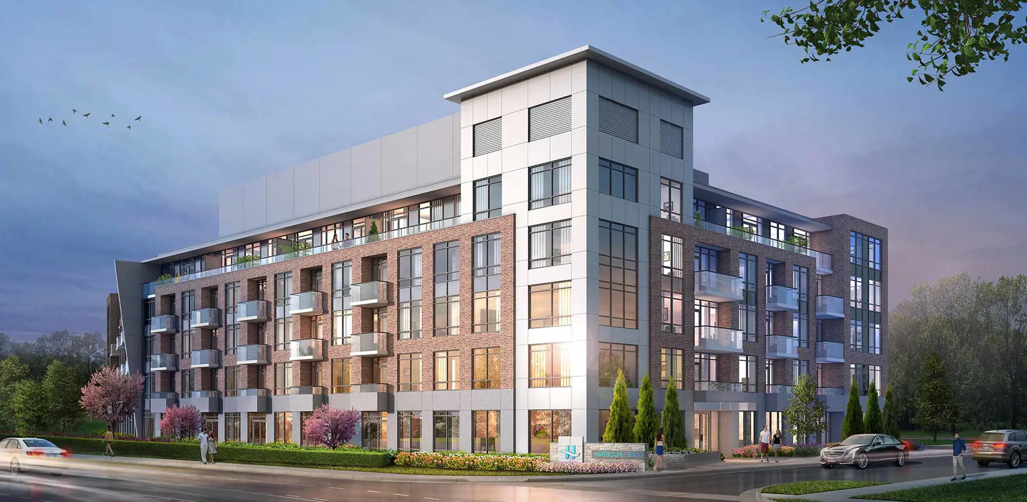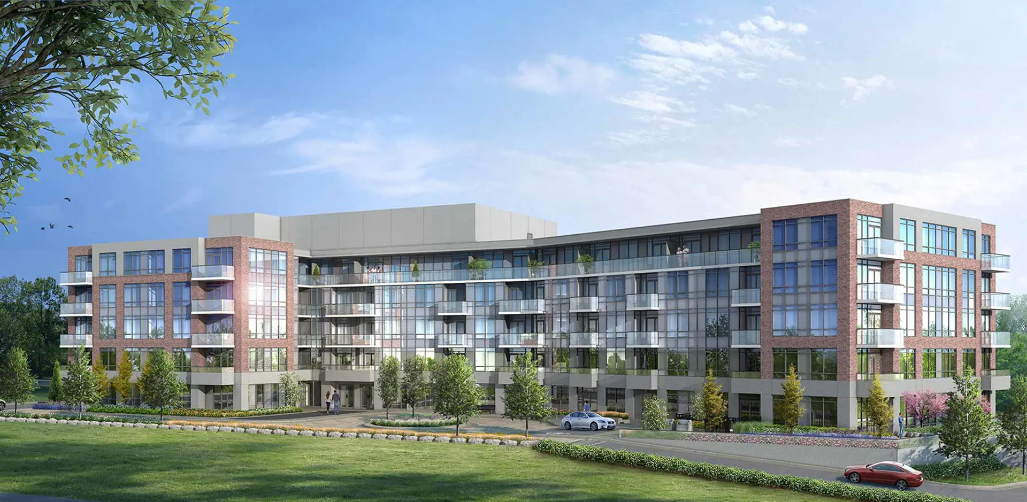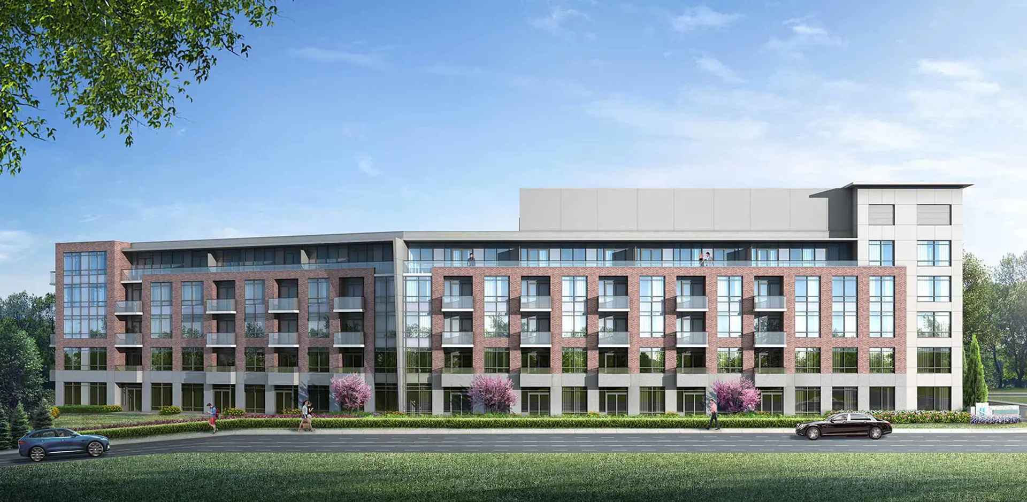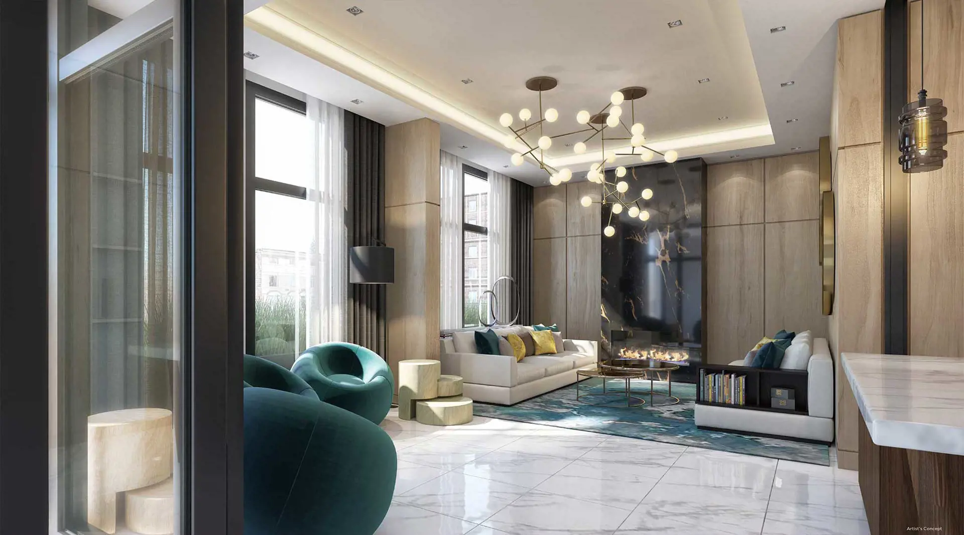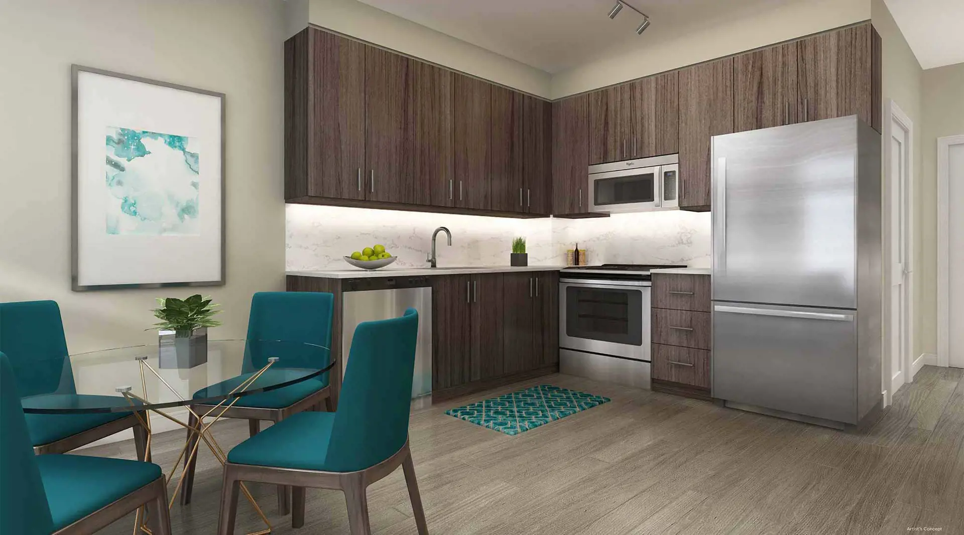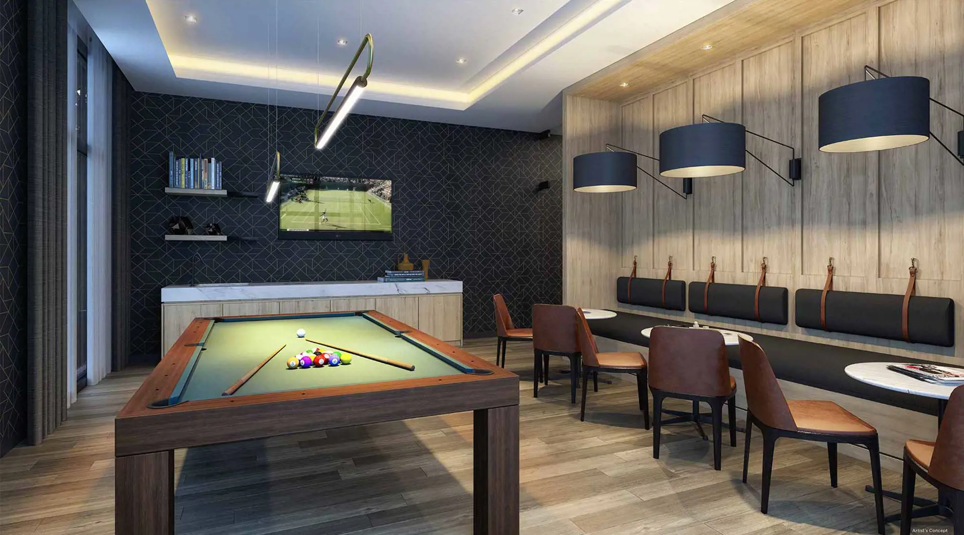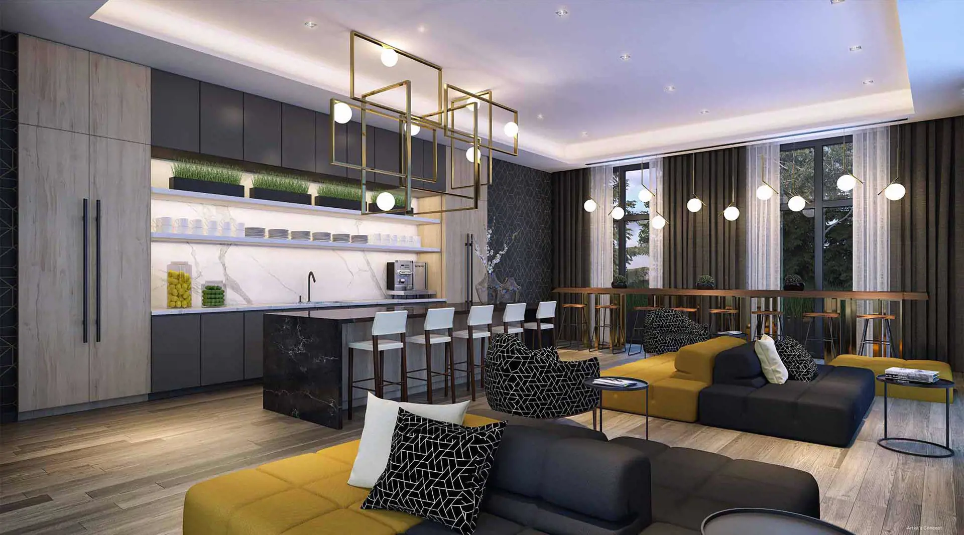Harbour Ten10
Starting From Low $599.99K
- Developer:Castle Group Developments
- City:Whitby
- Address:1010 Dundas Street East, Whitby, ON
- Postal Code:
- Type:Condo
- Status:Selling
- Occupancy:Est. 2023
Project Details
Harbour Ten10, a new condominium community developed by Castle Group Developments, is currently in the construction phase at 1010 Dundas Street East in Whitby. The anticipated completion date for the community is 2023, offering a total of 57 units with prices ranging from $599,990 to $949,990. The unit sizes vary from 554 to 938 square feet.
Welcome to Downtown Whitby's Harbour Ten10, conveniently located just 10 minutes away from a plethora of amenities, landscapes, shops, attractions, highways, and GO Transit. Whitby, with its small-town charm and proximity to Toronto in just 30 minutes, provides an ideal living environment. Harbour Ten10 is thoughtfully designed for an enhanced quality of life, featuring contemporary architecture, picturesque landscaping, modern amenities, and spacious living suites.
Source: Harbour Ten10
Features and Finishes
Suite Features:
- Ceiling heights approximately 9' (except in specific areas).
- Solid suite entry door with upgraded lever hardware, deadbolt lock, and security viewer.
- Energy-efficient windows and sliding doors to private balconies/patios.
- Individual heating and A/C control in each suite.
- High-quality laminate plank flooring in Foyer, Living, Dining, and Hallways.
- Designer-selected broadloom in bedrooms.
- Contemporary baseboards and casing trim.
- Textured white finish ceilings, except in kitchen, laundry, and bathrooms.
- Primed and painted interior walls.
- Spacious closets with shelving.
- Ceramic floor tile in the laundry area.
Kitchen Features:
- Open concept gourmet kitchens.
- Choice of contemporary-style cabinetry.
- Textured granite countertops.
- Imported ceramic tile backsplash.
- Stainless steel sink with designer chrome faucet.
- Electrical outlets at counter level.
- Full-size appliances including stove, oven, refrigerator, freezer, dishwasher, and stacked washer/dryer.
Bathroom Features:
- Contemporary styled bathrooms with soaker tub or stand-up shower.
- Imported ceramic tiles with full-height surround.
- Solid surface countertops with modern sink and designer chrome faucets.
- Designer-selected vanity mirror with custom light fixture.
- Exterior vented exhaust fans.
- Modern white panel entry doors with privacy lock.
- Temperature-controlled pressure balance valve in showers.
Safety And Security Features:
- Security system with enter phone facility.
- Proximity key fob access for residents.
- Video surveillance in key areas.
- Smoke detectors and carbon monoxide detectors.
Electrical/Technology Features:
- Decora-style switches and outlets.
- Ceiling-mounted light fixtures.
- Pre-wired for telephone and television cable outlets.
- Balconies/patios with electrical outlets.
The Green Advantage:
- Carbon monoxide monitoring system in parking garages.
- Energy-efficient air-supply system in common area hallways.
- Separate meters for responsible hydro usage.
- Participation in city recycling program.
- Energy-saving efficiency lighting in common areas.
Amenities
- Green Space
- Relaxation Room
- Lockers Available
- BBQ Terrace
- Underground Parking Available
- Social Lounge/Party Room
- Fireplace
- Lobby Lounge
- Zen Yoga Room
- Virtual Concierge
- Playground Area
- Fitness Room
- Game Room
Deposit Structure
- $5,000 on signing
- Balance of 5% in (30 days)
- 5% Occupancy
Deposit Structure
Floor Plans
Facts and Features
Walk around the neighbourhood
Note : The exact location of the project may vary from the street view shown here
Note: Dolphy is Canada's one of the largest database of new construction homes. Our comprehensive database is populated by our research and analysis of publicly available data. Dolphy strives for accuracy and we make every effort to verify the information. The information provided on Dolphy.ca may be outdated or inaccurate. Dolphy Inc. is not liable for the use or misuse of the site's information.The information displayed on dolphy.ca is for reference only. Please contact a liscenced real estate agent or broker to seek advice or receive updated and accurate information.

Why wait in Line?
Get Harbour Ten10 Latest Info
Harbour Ten10 is one of the condo homes in Whitby by Castle Group Developments
Browse our curated guides for buyersSummary of Harbour Ten10 Project
Harbour Ten10 is an exciting new pre construction home in Whitby developed by Castle Group Developments, ideally located near 1010 Dundas Street East, Whitby, ON, Whitby (). Please note: the exact project location may be subject to change.
Offering a collection of modern and stylish condo for sale in Whitby, Harbour Ten10 is launching with starting prices from the low 599.99Ks (pricing subject to change without notice).
Set in one of Ontario's fastest-growing cities, this thoughtfully planned community combines suburban tranquility with convenient access to urban amenities, making it a prime choice for first-time buyers, families, and real estate investors alike. While the occupancy date is Est. 2023, early registrants can now request floor plans, parking prices, locker prices, and estimated maintenance fees.
Don't miss out on this incredible opportunity to be part of the Harbour Ten10 community — register today for priority updates and early access!
Frequently Asked Questions about Harbour Ten10

More about Harbour Ten10
Get VIP Access and be on priority list
