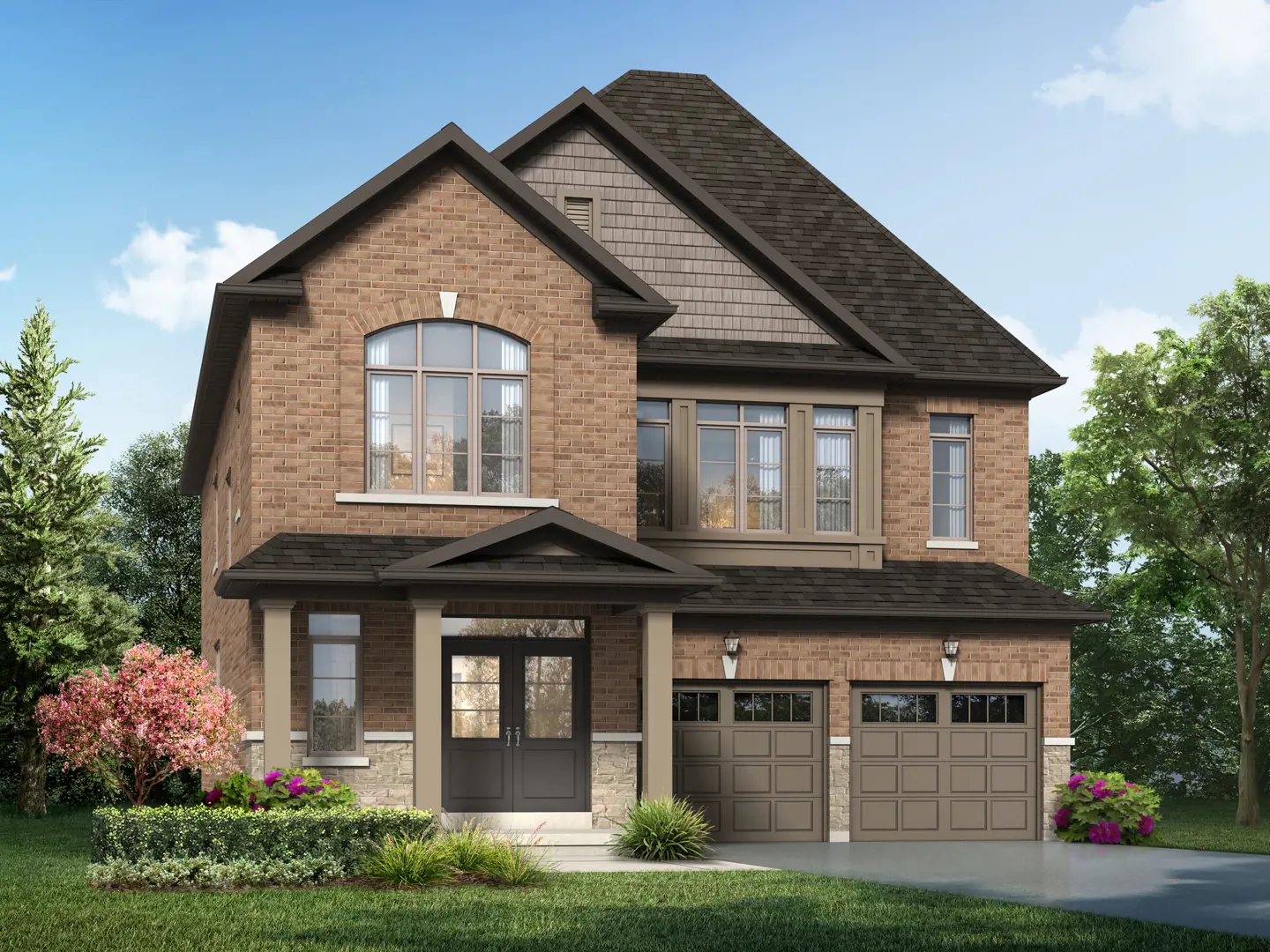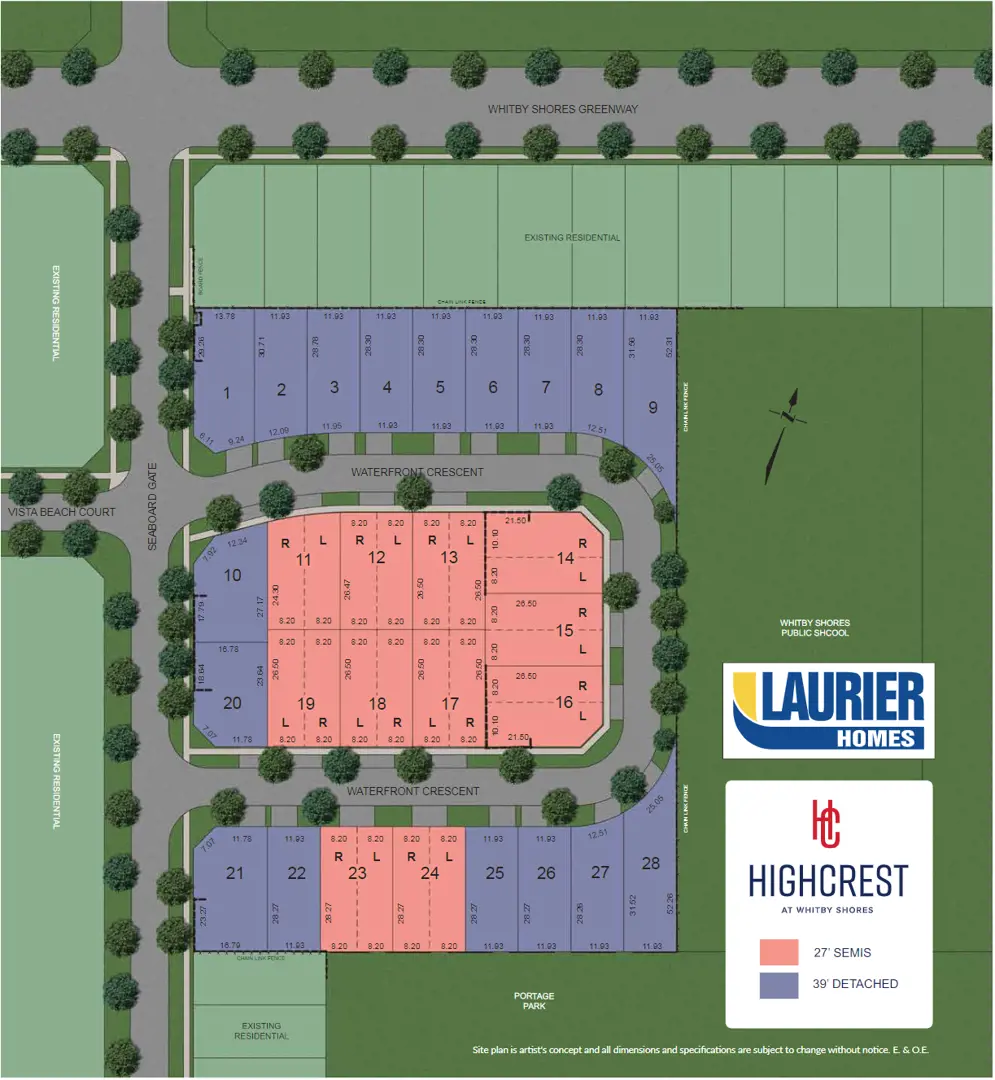Highcrest Homes
Starting From Low $1.5999M
- Developer:Laurier Homes
- City:Whitby
- Address:Whitby Shores Greenway & Seaboard Gate, Whitby, ON
- Postal Code:
- Type:Detached
- Status:Selling
- Occupancy:Est. 2024
Project Details
Highcrest, a forthcoming single-family home development by Laurier Homes, is presently in the construction phase at Whitby Shores Greenway & Seaboard Gate in Whitby. The anticipated completion date for the community is 2024, featuring a total of 39 units with prices ranging from $1,599,900 to $1,599,900. The available homes boast sizes starting at 2696 square feet.
This new community, situated next to the breezy shores of Lake Ontario, promises a blend of comfort and convenience in Whitby's prime lakeside location. Highcrest offers an impressive selection of residences, including semis and spacious singles up to 2,950 sq.ft. Embracing the serene beauty of the marine surroundings, the development is also conveniently close to excellent shopping, dining, greenspaces, and offers easy access to transit and highways. By registering now, you can be among the first to receive exclusive updates and purchase opportunities for this highly anticipated new community in Whitby.
Features and Finishes:
- Total of 39 units in Highcrest community.
- Construction completion scheduled for 2024.
- Prices range from $1,599,900 to $1,599,900.
- Sizes start at 2696 square feet.
Exterior Construction:
- Architecturally controlled elevations with clay brick, cement board, and stone detailing.
- Verandas and porches with poured concrete.
- Aluminum exterior pickets and railings.
- Superior drainage membrane on foundation.
- Reinforced concrete garage floors.
- Engineered floor system, 2" x 6" exterior wall construction.
- High-quality insulation for walls and attic.
- Aluminum soffits, fascia, shutters, and more.
- Self-sealing shingles with a 25-year warranty.
- Thermopane Low E Argon windows.
- Fully sodded front and rear yards, paved driveway.
Interior Finishes:
- 9-foot ceilings on ground and second floors, 8-foot ceilings in the basement.
- Natural oak stairs, prefinished hardwood, and carpeted floors.
- Gas fireplace in detached homes, electric fireplaces in semi-detached units.
- Painted off-white semi-gloss doors and trim.
- Smooth finish ceilings in certain areas.
- Choice of interior door styles and finishes.
- Designer kitchens with granite or quartz countertops.
- Imported ceramic tile and prefinished hardwood flooring.
- Laundry area with tub and cabinet.
- Luxurious bathrooms with upgraded features.
- Various electrical, heating, and plumbing features.
- Technology provisions for telephone and cable.
- Rough-ins for security system, central vacuum, and future bathroom in the basement.
Technology and Rough-Ins:
- Cat 6 RI for future modem, phone rough-in, and cable rough-in.
- Security system rough-in and central vacuum rough-in.
- Provision for future EV charging station.
Warranty:
- Tarion Warranty Corporation coverage includes 7-year major structural defects, 2-year plumbing, heating, electrical systems, and building envelope, and 1-year coverage on all other items.
Color Selection and Finishings:
- All selections made at Decor Centre from builder's standard samples.
- Professional design consultant assistance.
- Purchaser choice of color and materials from available vendor's standard samples.
Deposit Structure
Floor Plans
Facts and Features
Walk around the neighbourhood
Note : The exact location of the project may vary from the street view shown here
Note: Dolphy is Canada's one of the largest database of new construction homes. Our comprehensive database is populated by our research and analysis of publicly available data. Dolphy strives for accuracy and we make every effort to verify the information. The information provided on Dolphy.ca may be outdated or inaccurate. Dolphy Inc. is not liable for the use or misuse of the site's information.The information displayed on dolphy.ca is for reference only. Please contact a liscenced real estate agent or broker to seek advice or receive updated and accurate information.

Why wait in Line?
Get Highcrest Homes Latest Info
Highcrest Homes is one of the detached homes in Whitby by Laurier Homes
Browse our curated guides for buyersSummary of Highcrest Homes Project
Highcrest Homes is an exciting new pre construction home in Whitby developed by Laurier Homes, ideally located near Whitby Shores Greenway & Seaboard Gate, Whitby, ON, Whitby (). Please note: the exact project location may be subject to change.
Offering a collection of modern and stylish detached for sale in Whitby, Highcrest Homes is launching with starting prices from the low 1.5999Ms (pricing subject to change without notice).
Set in one of Ontario's fastest-growing cities, this thoughtfully planned community combines suburban tranquility with convenient access to urban amenities, making it a prime choice for first-time buyers, families, and real estate investors alike. While the occupancy date is Est. 2024, early registrants can now request floor plans, parking prices, locker prices, and estimated maintenance fees.
Don't miss out on this incredible opportunity to be part of the Highcrest Homes community — register today for priority updates and early access!
Frequently Asked Questions about Highcrest Homes

More about Highcrest Homes
Get VIP Access and be on priority list



