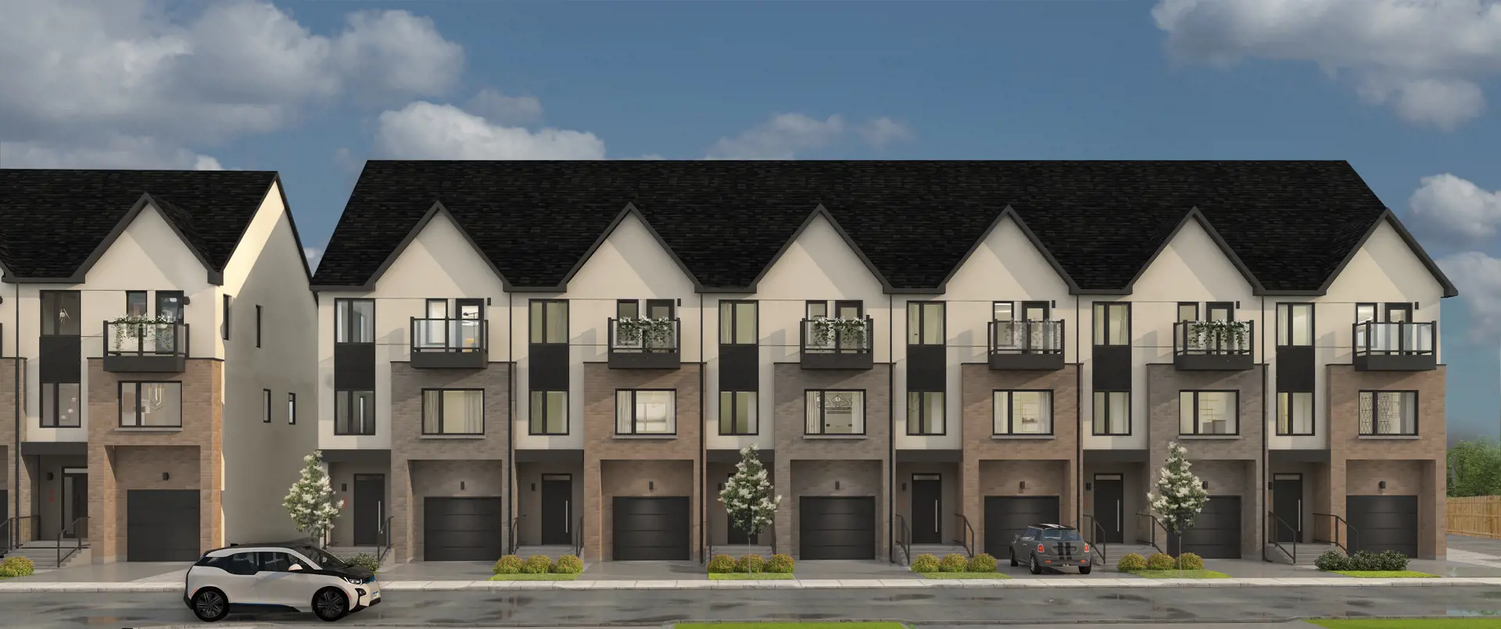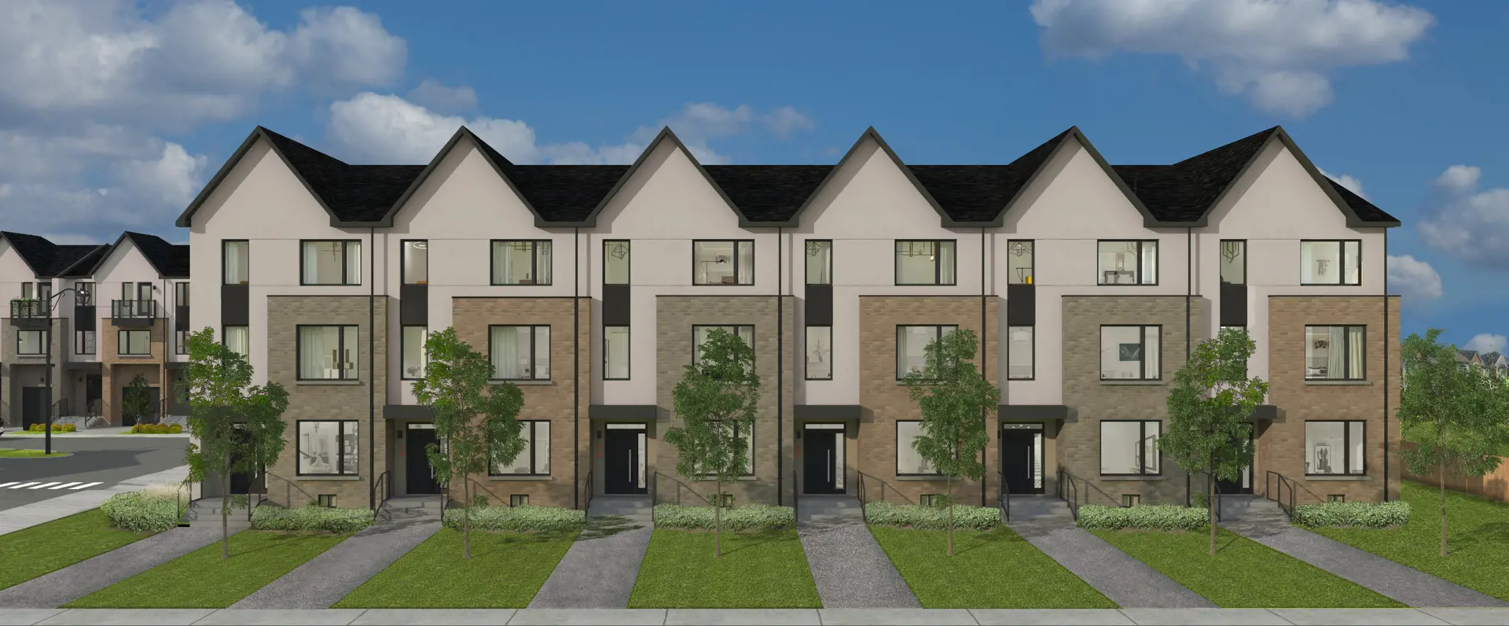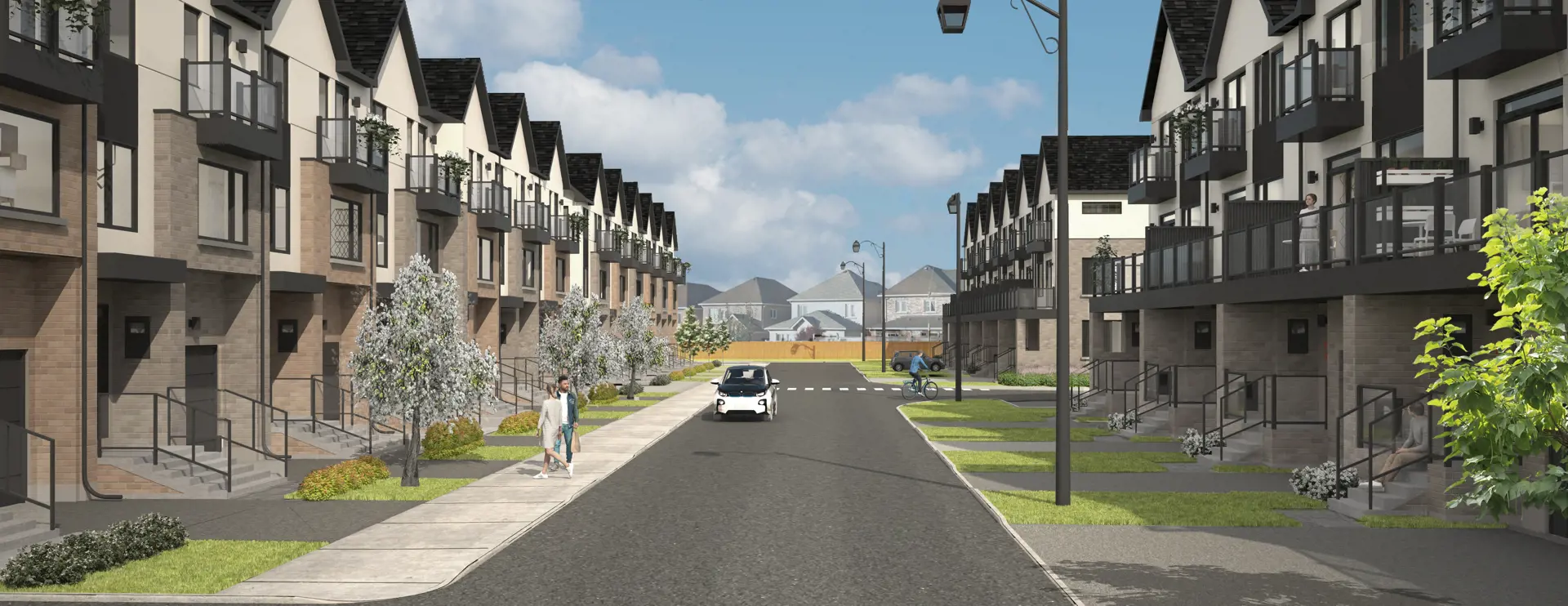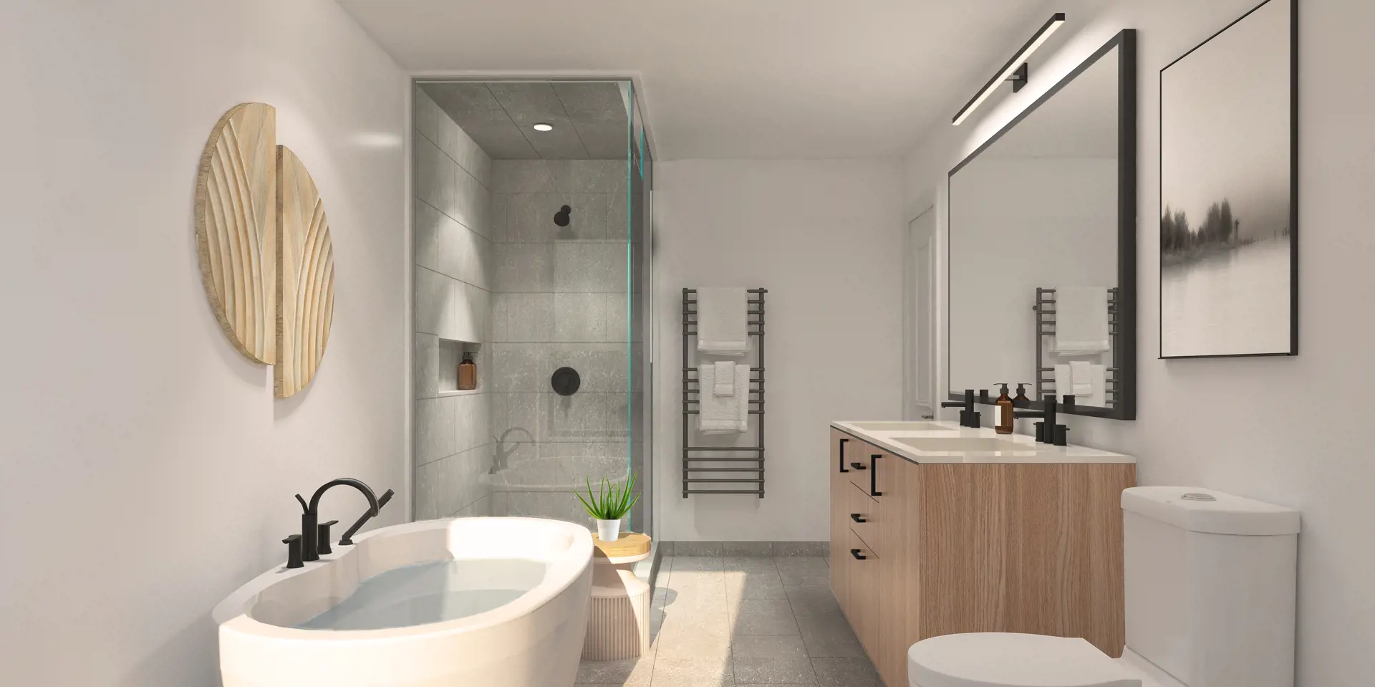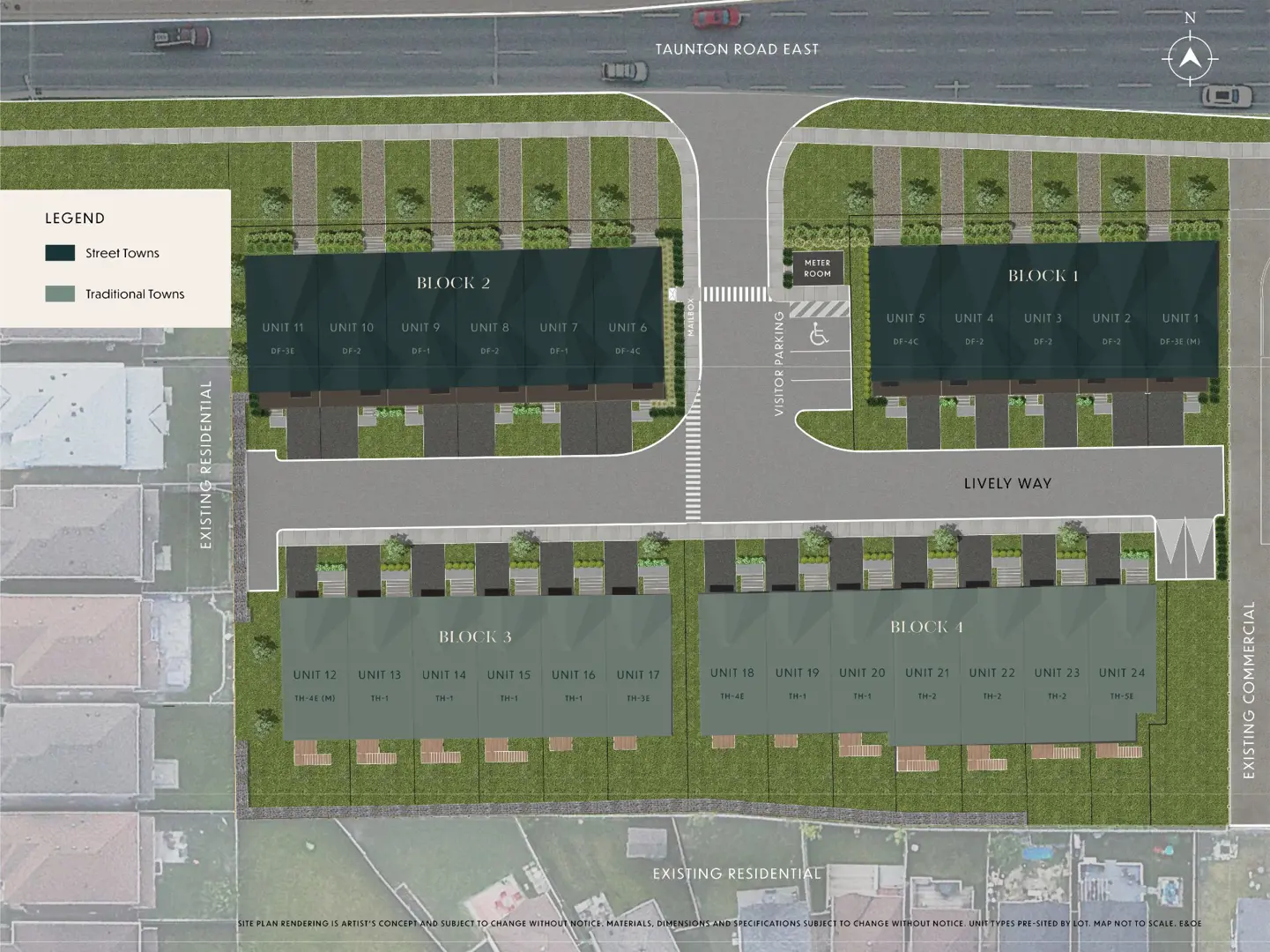Sincerely, Acorn
Price Coming Soon
- Developer:Acorn Developments
- City:Whitby
- Address:665 Taunton Road East, Whitby, ON
- Postal Code:
- Type:Townhome
- Status:Upcoming
- Occupancy:TBD
Project Details
Sincerely, Acorn, a townhouse community by Acorn Developments, is currently being constructed at 665 Taunton Road East, Whitby. Featuring 24 units with sizes ranging from 2040 to 2435 square feet, this development is situated in the thriving North Whitby area. Specifically designed for modern living, each home comes with thoughtfully selected features and well-maintained outdoor spaces. The neighborhood is conveniently walkable, offering easy access to retail, dining, and various amenities, making it an ideal choice for families beginning their life journey.
Source: Acorn Developments
Features and Finishes
General:
- Energy Star® qualified home
- Central air conditioning
- Freestanding tub in principal ensuite*
- Private balcony at principal bedroom*
- Natural finish oak stairs
- Smooth finished ceiling on the main level
- Energy Star® qualified ERV
- Energy Star® LED lighting
- Insulated prefinished metal garage overhead doors*
Street Townhomes:
- Wide, bevel-edge laminate plank flooring in Red Oak Natural on the main level and ground level
- Private rear balcony above the garage*
- Family Room on the Ground Level*
Traditional Townhomes:
- Wide, bevel-edge laminate plank flooring in Red Oak Natural on the main level
- Dedicated level for the principal bedroom and ensuite*
- Dual walk-in closets in the principal bedroom*
- Laundry on the upper level*
- Private backyard and rear deck (deck condition)*
*As per plan. The builder shall have the right to substitute other products and materials for those listed in the specifications provided that the substituted products and materials are of quality equal to or better than the products and materials so listed and provided. Floors and specific finishes will depend on the builder’s package as selected. All specifications, dimensions, and materials are subject to change without notice. Rendering is an artist’s impression. E.&.O.E.
Deposit Structure
Floor Plans
Facts and Features
Walk around the neighbourhood
Note : The exact location of the project may vary from the street view shown here
Note: Dolphy is Canada's one of the largest database of new construction homes. Our comprehensive database is populated by our research and analysis of publicly available data. Dolphy strives for accuracy and we make every effort to verify the information. The information provided on Dolphy.ca may be outdated or inaccurate. Dolphy Inc. is not liable for the use or misuse of the site's information.The information displayed on dolphy.ca is for reference only. Please contact a liscenced real estate agent or broker to seek advice or receive updated and accurate information.

Why wait in Line?
Get Sincerely, Acorn Latest Info
Sincerely, Acorn is one of the townhome homes in Whitby by Acorn Developments
Browse our curated guides for buyers
Summary of Sincerely, Acorn Project
Sincerely, Acorn is an exciting new pre construction home in Whitby developed by Acorn Developments, ideally located near 665 Taunton Road East, Whitby, ON, Whitby (). Please note: the exact project location may be subject to change.
Offering a collection of modern and stylish townhome for sale in Whitby, Sincerely, Acorn pricing details will be announced soon.
Set in one of Ontario's fastest-growing cities, this thoughtfully planned community combines suburban tranquility with convenient access to urban amenities, making it a prime choice for first-time buyers, families, and real estate investors alike. While the occupancy date is TBD, early registrants can now request floor plans, parking prices, locker prices, and estimated maintenance fees.
Don't miss out on this incredible opportunity to be part of the Sincerely, Acorn community — register today for priority updates and early access!
Frequently Asked Questions about Sincerely, Acorn

More about Sincerely, Acorn
Get VIP Access and be on priority list
