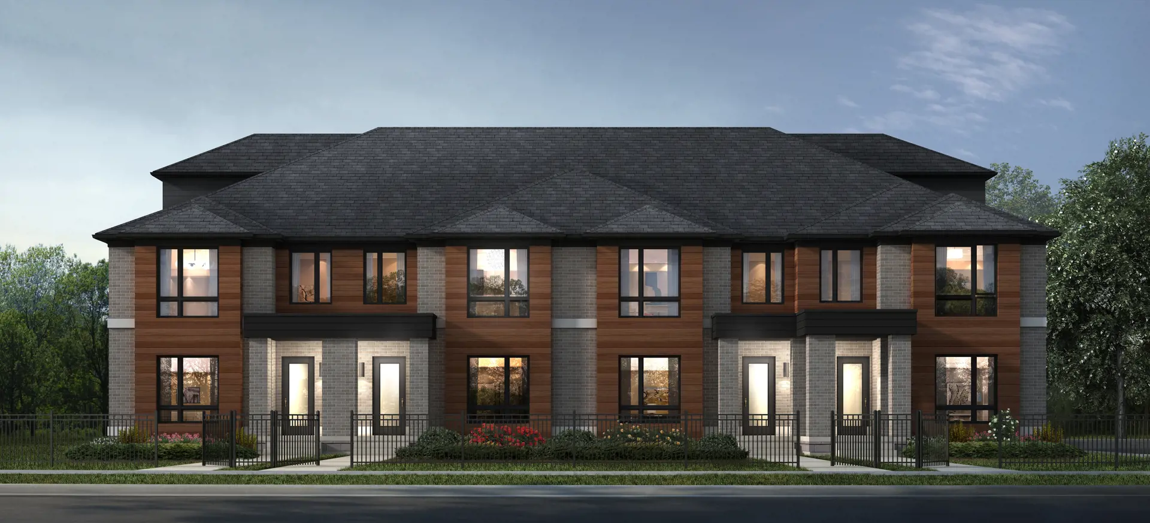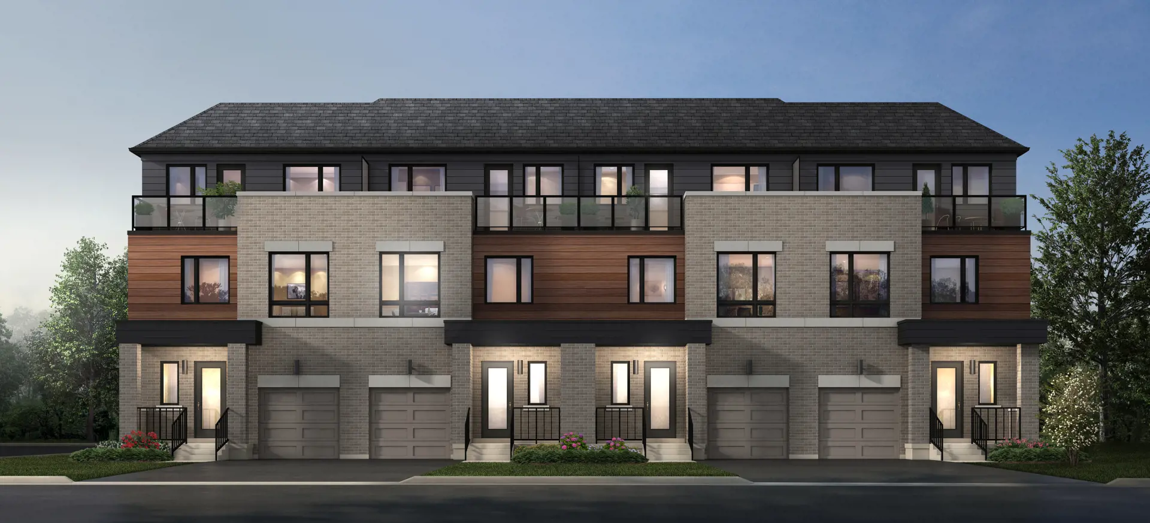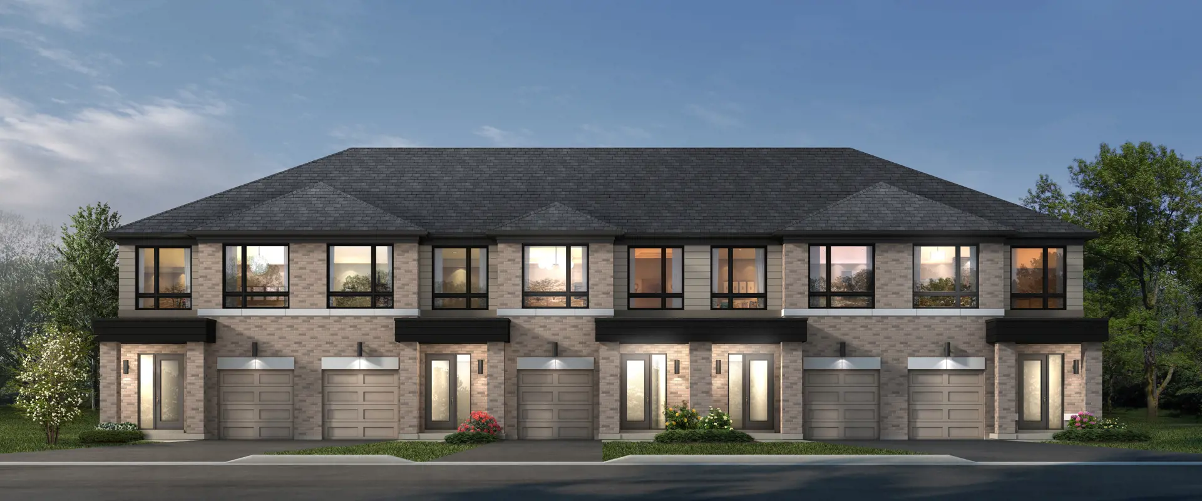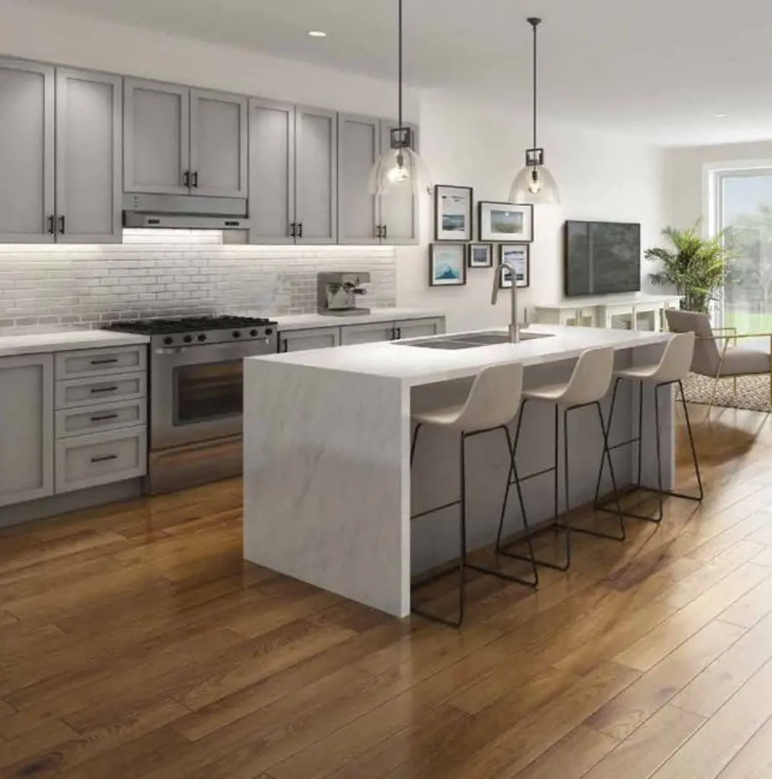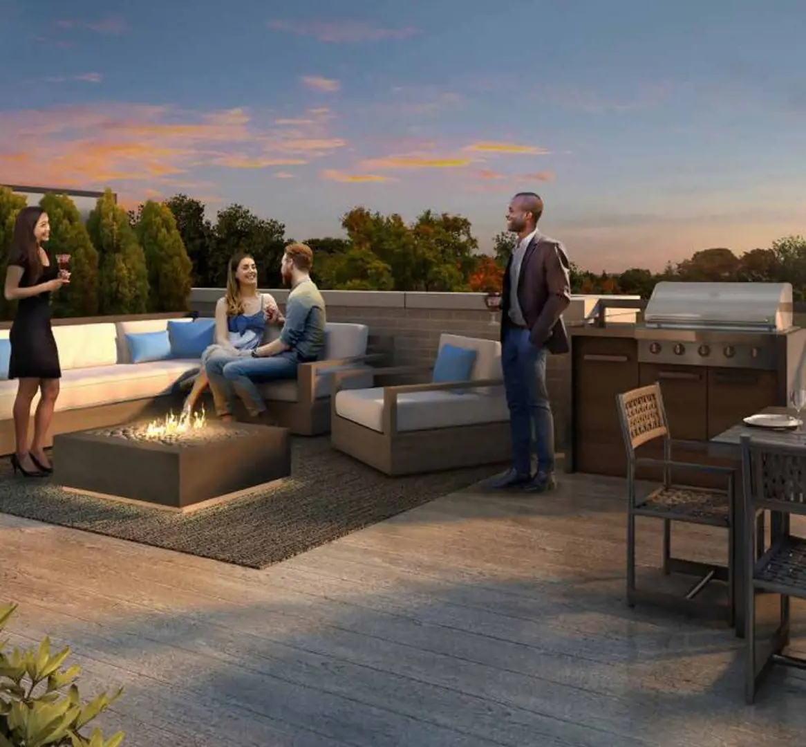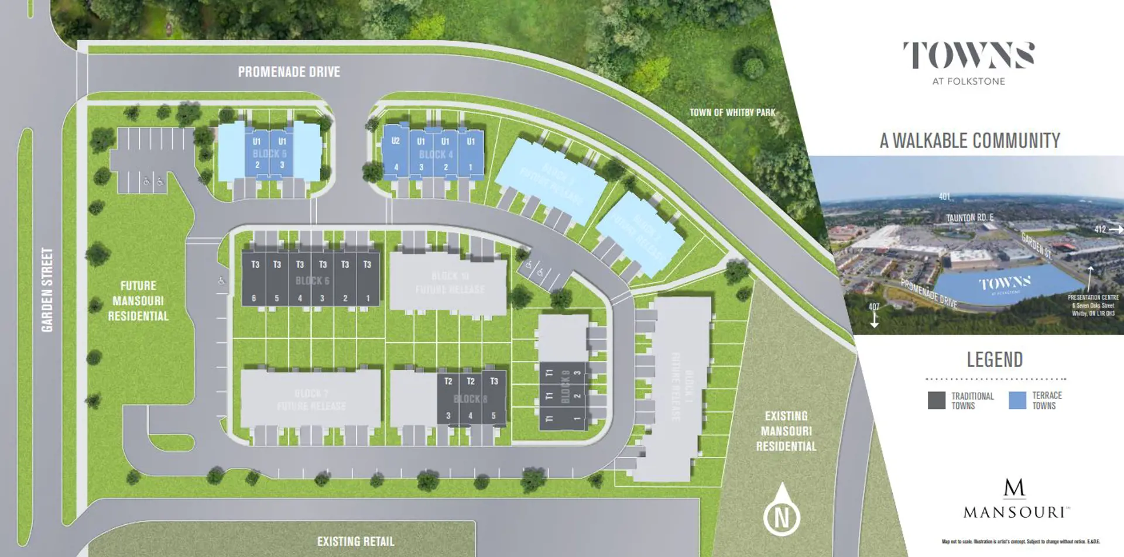Towns at Folkstone
Starting From Low $999.99K
- Developer:Mansouri Living
- City:Whitby
- Address:6 Seven Oaks Street, Whitby, ON
- Postal Code:
- Type:Townhome
- Status:Selling
- Occupancy:Est. 2023
Project Details
Towns at Folkstone, a townhouse development by Mansouri Living, is presently in the construction phase at 6 Seven Oaks Street, Whitby. The anticipated completion date for the community is 2023. The available units are priced between $999,990 and $1,115,990, offering a choice between 3 and 5-bedroom townhouses. With a total of 50 units, the sizes range from 2228 to 2661 square feet.
This development represents the culmination of a 15-year venture, marking the pinnacle of a master-planned community in Whitby. The area has undergone a remarkable transformation into a well-established, lively, walkable, and livable neighborhood. The latest phase of Folkstone introduces a limited collection of Traditional and Terrace Towns, surrounded by dedicated conservation areas and parks. The design concept emphasizes modern living in harmony with nature and convenience, creating a space filled with possibilities. Welcome to the Towns at Folkstone – where urban design meets tranquility.
Source: My Folkstone
Features and Finishes:
- Contemporary exterior with brick and stone, front and rear entrances.
- Poured concrete, covered front porches, and brick pillars.
- Box-out windows and rooftop terraces with glass railings.
Quality Construction Specifications:
- Poured concrete foundation walls with drainage membrane.
- Energy-efficient features like attic and wall insulation.
- Aluminum soffits, fascia, and 25-year warranty roof shingles.
- 2” x 6” construction, paved driveway, and precast concrete walkways.
Exterior Doors and Windows:
- High-performance, dual-pane Low E windows.
- Insulated front entry door with full glass insert.
- Garden doors or sliding glass patio doors.
- Contemporary cladwood garage doors and casement windows.
Designer Interiors:
- 9’ ceiling on the main floor.
- Gourmet kitchen with oversized island.
- Laminate flooring, tiled bathrooms, and walk-in closets.
- Interior finishes include quality cabinets and brushed nickel hardware.
Mechanical and Electrical Features:
- Natural gas heating, Heat Recovery Ventilator, and sealed basement ductwork.
- 100 AMP service, copper wiring, and programmable thermostat.
- Rough-ins for future air conditioner, central vacuum, and security system.
- Smoke detectors, carbon monoxide detectors, and exhaust fans.
Plumbing Features:
- Freestanding laundry tub, chrome single-lever faucets, and soaker tub.
- White plumbing fixtures, pedestal sink in powder room.
- Tankless hot water system on rental program.
Selection of Finishes:
- Purchaser can choose interior colors and finishes.
- Variations in color and uniformity may occur in finished products.
Specifications and Features:
- Exterior brick and accent colors are architecturally controlled.
- Plans and specifications subject to modification by the Builder.
- Premium quality warranties: seven-year for major structural defects, two-year for plumbing, heating, electrical systems, and building envelope, and one-year for all other items.
Deposit Structure
- 5% deposit
Amenities
- Rooftop Terraces
Deposit Structure
Floor Plans
Facts and Features
Walk around the neighbourhood
Note : The exact location of the project may vary from the street view shown here
Note: Dolphy is Canada's one of the largest database of new construction homes. Our comprehensive database is populated by our research and analysis of publicly available data. Dolphy strives for accuracy and we make every effort to verify the information. The information provided on Dolphy.ca may be outdated or inaccurate. Dolphy Inc. is not liable for the use or misuse of the site's information.The information displayed on dolphy.ca is for reference only. Please contact a liscenced real estate agent or broker to seek advice or receive updated and accurate information.

Why wait in Line?
Get Towns at Folkstone Latest Info
Towns at Folkstone is one of the townhome homes in Whitby by Mansouri Living
Browse our curated guides for buyersSummary of Towns at Folkstone Project
Towns at Folkstone is an exciting new pre construction home in Whitby developed by Mansouri Living, ideally located near 6 Seven Oaks Street, Whitby, ON, Whitby (). Please note: the exact project location may be subject to change.
Offering a collection of modern and stylish townhome for sale in Whitby, Towns at Folkstone is launching with starting prices from the low 999.99Ks (pricing subject to change without notice).
Set in one of Ontario's fastest-growing cities, this thoughtfully planned community combines suburban tranquility with convenient access to urban amenities, making it a prime choice for first-time buyers, families, and real estate investors alike. While the occupancy date is Est. 2023, early registrants can now request floor plans, parking prices, locker prices, and estimated maintenance fees.
Don't miss out on this incredible opportunity to be part of the Towns at Folkstone community — register today for priority updates and early access!
Frequently Asked Questions about Towns at Folkstone

More about Towns at Folkstone
Get VIP Access and be on priority list
