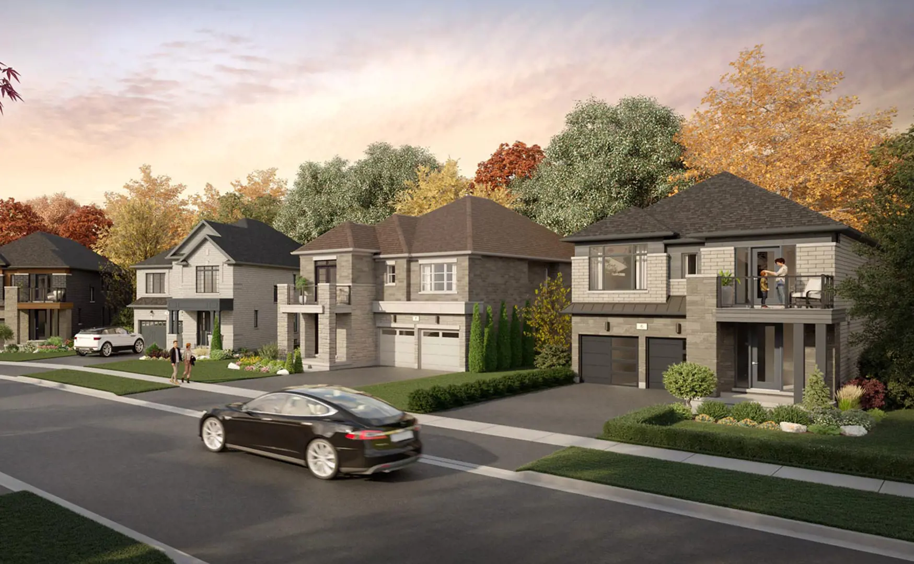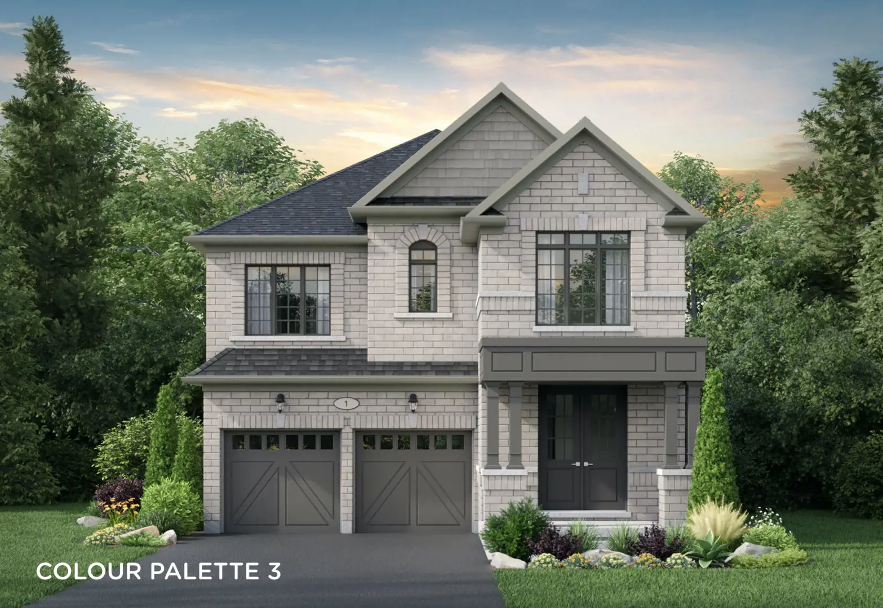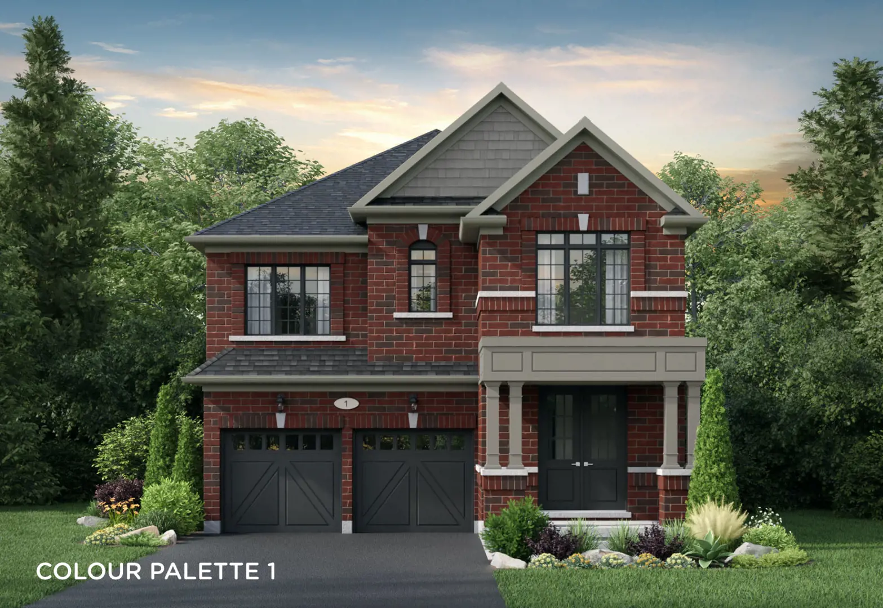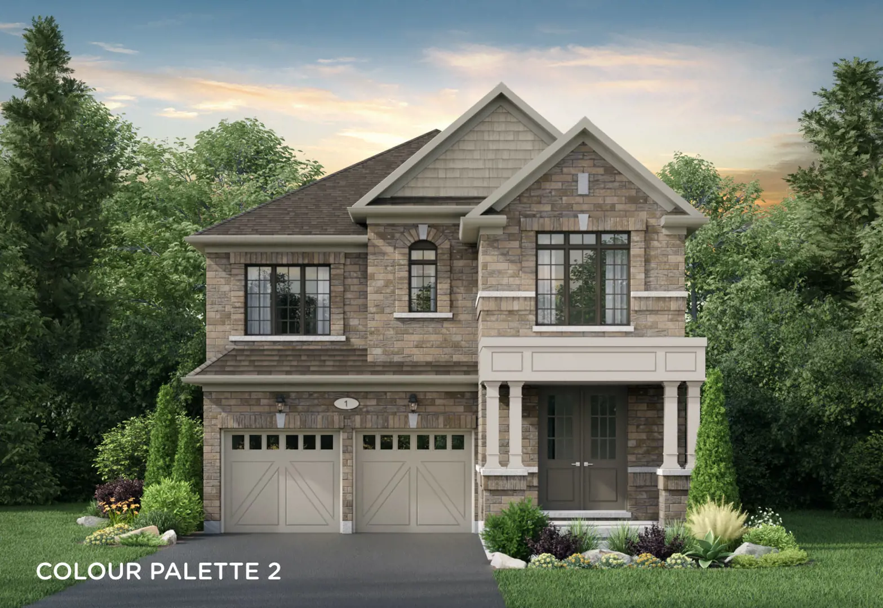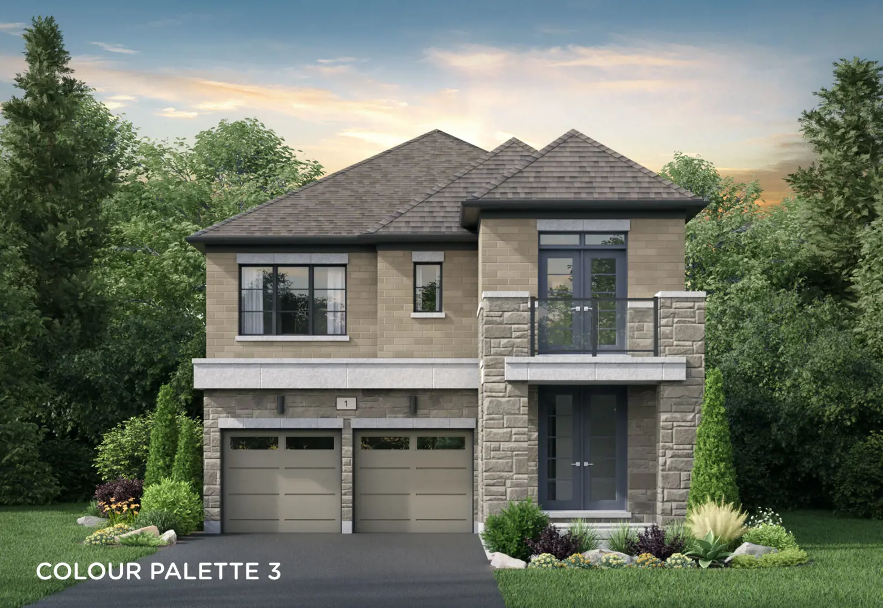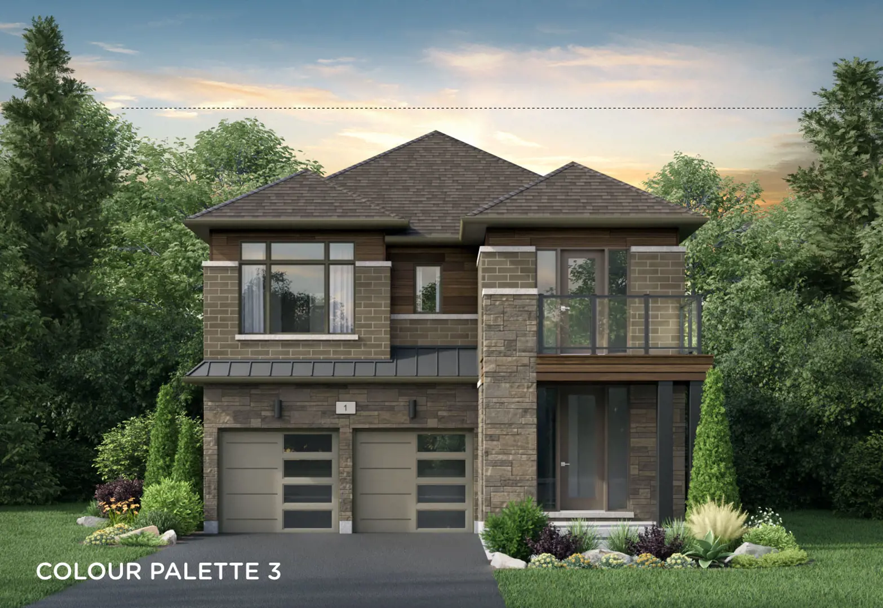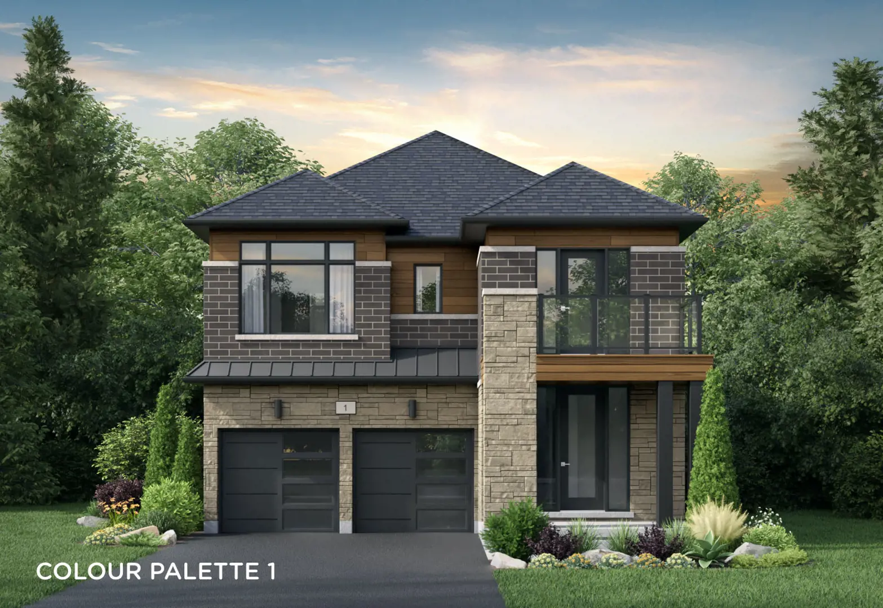Whitby Grove
Starting From Low $1.63499M
- Developer:Trulife Developments
- City:Whitby
- Address:4275 Country Lane, Whitby, ON
- Postal Code:
- Type:Detached
- Status:Selling
- Occupancy:Est. 2023
Project Details
Whitby Grove, a recently completed single-family home community by Trulife Developments located at 4275 Country Lane, Whitby, offers an exclusive release of 20 detached homes. The community, finished in 2023, features available units priced between $1,634,990 and $1,769,990. With a total of 20 units, there are currently 2 quick move-in homes for sale, ranging in size from 2358 to 2482 square feet.
This distinctive collection of homes is designed with contemporary conveniences and accents, creating a streetscape that is both varied and harmonious. The grand homes within Whitby Grove showcase traditional and modern elevations, allowing residents to reflect their unique style.
Each home in Whitby Grove serves as an awe-inspiring retreat nestled in nature, enhancing daily experiences by heightening sights, sounds, and tastes. The community promises an extraordinary living experience, turning the ordinary into something truly remarkable.
Source: Whitby Grove
Exterior Home Features:
- Color-coordinated, architecturally controlled exterior treatments.
- Asphalt paved driveway.
- Virtually maintenance-free aluminum soffits, fascia, eaves troughs, and downspouts.
- Fully landscaped and sodded exterior areas.
- ENERGY STAR exterior main door and sliding glass patio doors.
- ENERGY STAR Low-E windows.
Interior Appointments:
- Engineered hardwood flooring throughout main and second floors.
- Hardwood stairs and handrail matching flooring.
- Porcelain tile flooring in specified areas.
- Linear gas fireplace.
- Smooth ceilings throughout.
- Finished interior walls with designer colors.
- Choice of window and door casing, baseboards, and interior doors.
- Ceiling heights: Ground floor (+/-) 9’, Second floor (+/-) 8’, Basement (+/-) 7’-8”.
Kitchen Features:
- Variety of kitchen cabinetry finishes and styles.
- Quartz countertops and backsplash options.
- Stainless steel appliances and hood fan.
- Islands, breakfast bars, and pantries as per plan.
Bathroom Features:
- White ceramic or porcelain fixtures with hard surface counters.
- Luxury freestanding tub in primary bathroom.
- Glass shower in primary bathroom.
- Porcelain wall tile in tub and shower enclosures.
- Chrome finish single-lever faucets and bathroom accessories.
Laundry Room/Mud Room:
- Variety of cabinetry colors.
- 220V electrical outlets for washer and dryer.
- Drain and water connections for washer.
Technology:
- Pre-wired for high-speed internet.
- Cable television prewired locations.
- USB/outlet combination plugs.
Lighting & Wiring:
- Up to 10 pot lights on the main floor.
- LED lighting fixtures throughout.
- Smoke and carbon monoxide detectors.
- 200-AMP electrical service.
- Conduit for EV charging station in the garage.
Energy Related:
- Forced-air, high-efficiency heating system.
- Energy-efficient water-saving fixtures.
- Programmable thermostat.
- High-efficiency air conditioning.
- High-efficiency hot water heating system.
- Heat Recovery Ventilation unit for healthier air circulation.
- Insulation: Above-grade walls R22, additional R5 on exterior; Unfinished basements R20.
General Construction:
- Poured concrete basement and garage floors.
- Poured concrete basement walls.
- Sump pump as required.
- Plywood 5/8” tongue & groove subflooring.
- 2” x 6” wall construction.
- Rough-in for central vacuum throughout.
Warranty:
- Registered Builder with Tarion.
- 1-year, 2-year, and 7-year warranties.
Deposit Structure
Floor Plans
Facts and Features
Walk around the neighbourhood
Note : The exact location of the project may vary from the street view shown here
Note: Dolphy is Canada's one of the largest database of new construction homes. Our comprehensive database is populated by our research and analysis of publicly available data. Dolphy strives for accuracy and we make every effort to verify the information. The information provided on Dolphy.ca may be outdated or inaccurate. Dolphy Inc. is not liable for the use or misuse of the site's information.The information displayed on dolphy.ca is for reference only. Please contact a liscenced real estate agent or broker to seek advice or receive updated and accurate information.

Why wait in Line?
Get Whitby Grove Latest Info
Whitby Grove is one of the detached homes in Whitby by Trulife Developments
Browse our curated guides for buyersSummary of Whitby Grove Project
Whitby Grove is an exciting new pre construction home in Whitby developed by Trulife Developments, ideally located near 4275 Country Lane, Whitby, ON, Whitby (). Please note: the exact project location may be subject to change.
Offering a collection of modern and stylish detached for sale in Whitby, Whitby Grove is launching with starting prices from the low 1.63499Ms (pricing subject to change without notice).
Set in one of Ontario's fastest-growing cities, this thoughtfully planned community combines suburban tranquility with convenient access to urban amenities, making it a prime choice for first-time buyers, families, and real estate investors alike. While the occupancy date is Est. 2023, early registrants can now request floor plans, parking prices, locker prices, and estimated maintenance fees.
Don't miss out on this incredible opportunity to be part of the Whitby Grove community — register today for priority updates and early access!
Frequently Asked Questions about Whitby Grove

More about Whitby Grove
Get VIP Access and be on priority list
