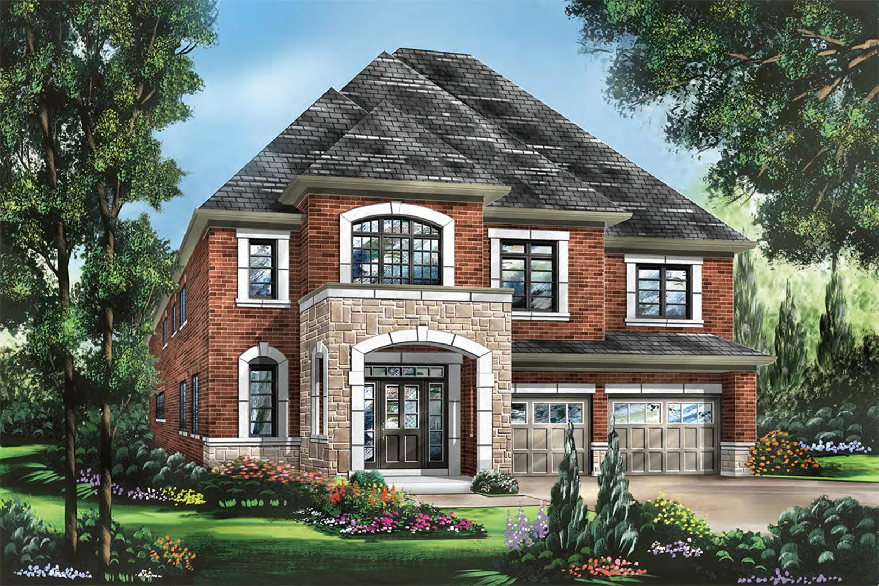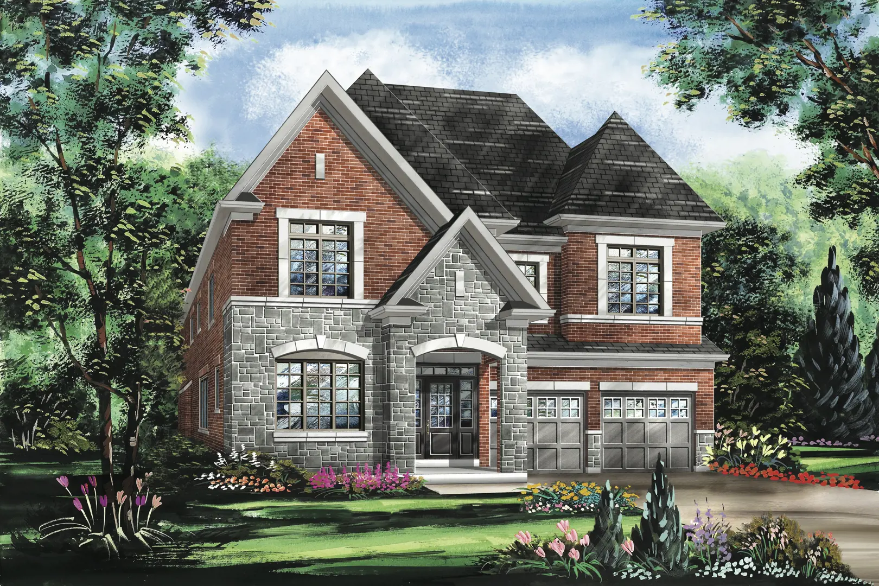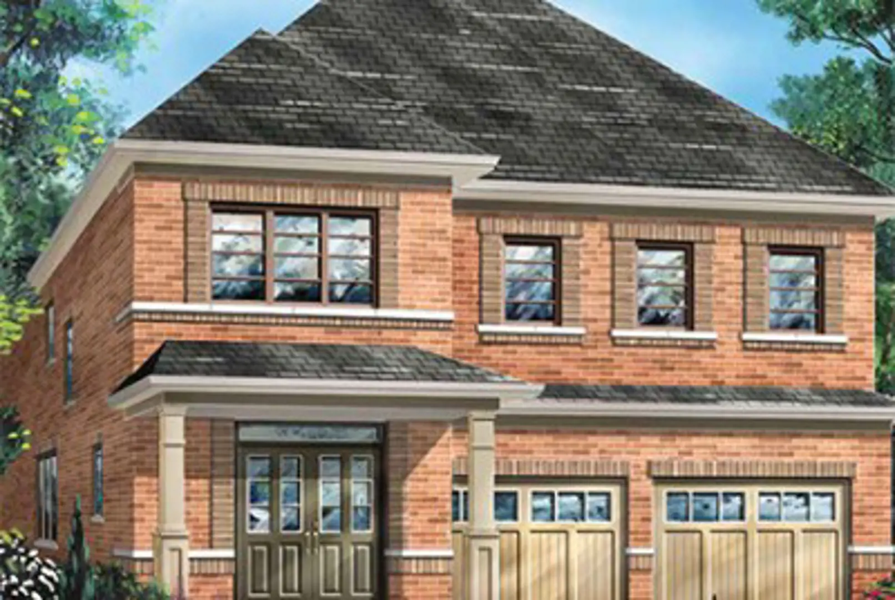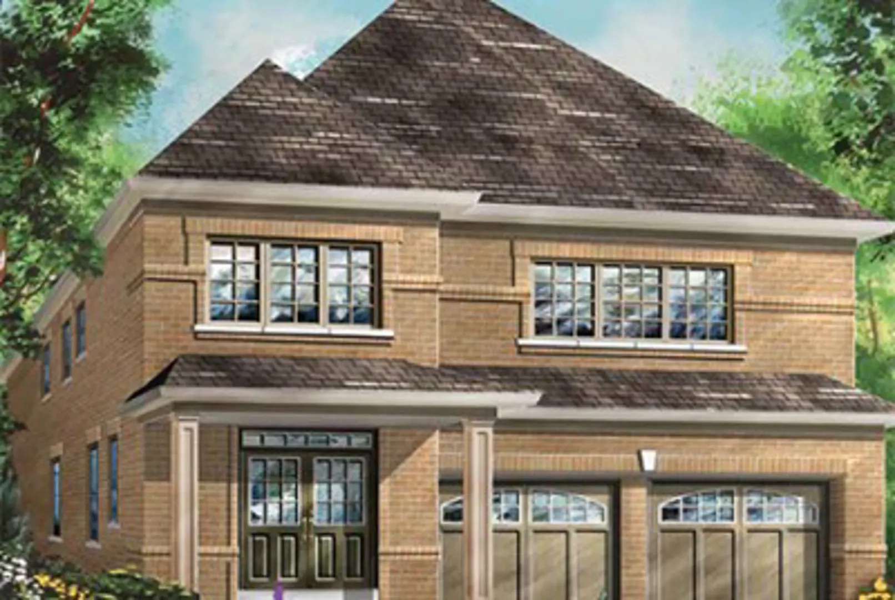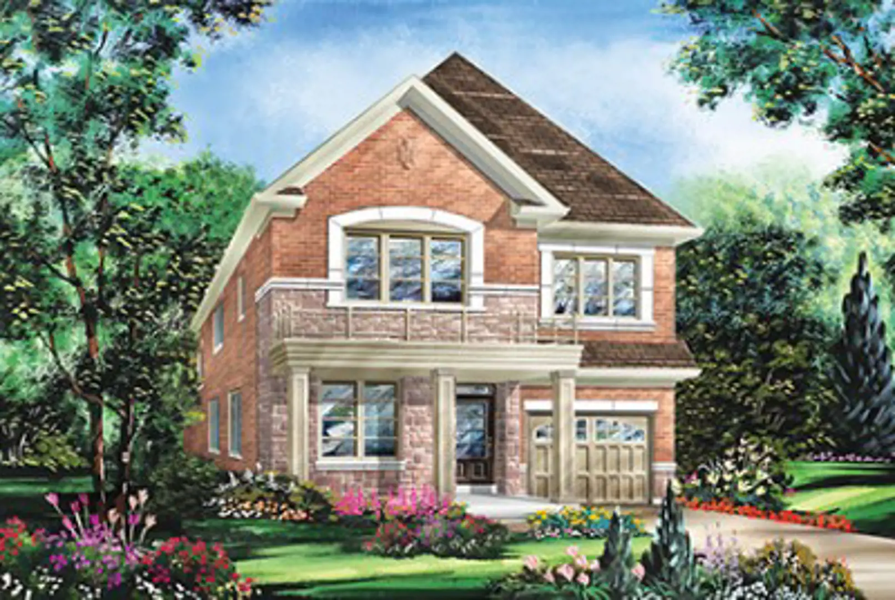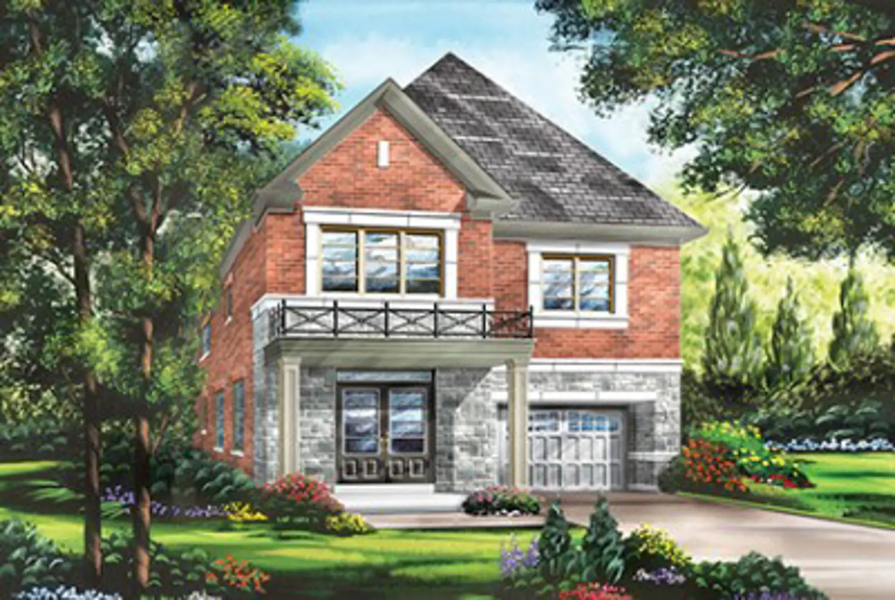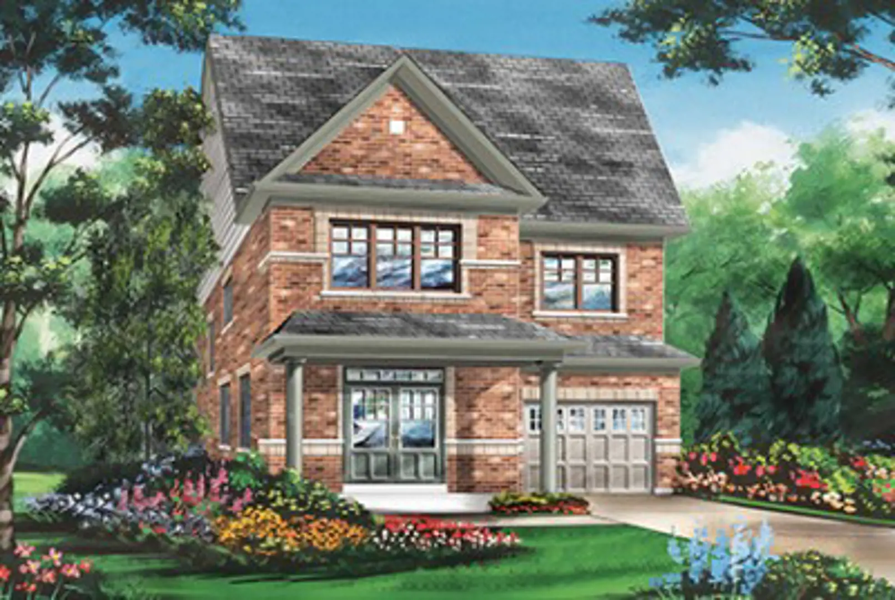Whitby Meadows
Price Coming Soon
- Developer:Fieldgate Homes
- City:Whitby
- Address:Rossland Road West & Coronation Road, Whitby, ON
- Postal Code:
- Type:Detached
- Status:Upcoming
- Occupancy:TBD
Project Details
Whitby Meadows, a townhouse and single-family home community by Fieldgate Homes, is presently under construction at Rossland Road West & Coronation Road in Whitby. The unit sizes within Whitby Meadows range from 1423 to 3285 square feet.
The upcoming Whitby Meadows Phase 3 is anticipated to replicate the success of Phase 2, indicating high demand. This phase will feature an appealing selection of 2-car garage freehold towns, semis, and 30', 36', and 42' singles. Whitby Meadows Phase 3 promises a remarkable blend of well-built homes, convenience, and natural amenities, including shopping, dining, greenspace, and more. Prospective homebuyers are encouraged to register now for an exclusive opportunity to make this community their home.
Source: Fieldgate Homes
Features and Finishes
- Architecturally designed homes with brick, stone, pre-cast stone accents, vinyl siding, aluminum, hardie board, and more.
- 2" x 6" exterior wall construction.
- Precast concrete individual house numbers.
- Glazed panel or solid front entry door.
- Fiberglass shingles with a manufacturer's warranty.
- Poured concrete basement walls with drainage membrane.
- Graded and sodded front and rear yards.
- Precast concrete slab walkways.
- Exterior taps, electrical outlets, and black grip set for front door.
- Asphalt paved driveway.
Gourmet Kitchen Features:
- Furniture finish kitchen cabinets.
- Granite countertops for singles, laminate for townhomes and semis.
- Stainless steel kitchen sink with a single lever faucet.
- Kitchen exhaust fan vented to exterior.
- Dishwasher rough-in.
- Electrical outlets for appliances.
- Kickplates to complement cabinets.
- Breakfast bar in the kitchen.
Luxury Bathroom Features:
- Water-resistant board on tub and shower enclosure walls.
- Deluxe cabinets for vanity.
- Lighting in all bathrooms.
- Water-saving shower heads and toilet tanks.
- Ensuite bath with free-standing bathtub and separate shower.
- Electrical outlets with ground fault protection.
- Glass door for separate showers.
Distinctive Interiors:
- Approximately 9' high ceilings (tray ceilings in singles' master bedroom).
- Oak stairs with handrail.
- Two-panel interior passage doors.
- Baseboard and casing throughout.
- Brushed nickel lever interior door hardware.
- Family or great room fireplace for singles.
Finished Laundry Room Features:
- Laundry tub with hot and cold-water faucets.
- Heavy-duty electrical outlet for the dryer.
- Dryer vented to the exterior.
Lighting and Electrical Features:
- Ground floor with smooth ceilings in specific areas.
- Electrical outlets in bathrooms and powder room with ground fault protection.
- 100 amp electrical service with breaker panel.
- Light fixtures in various areas.
- Cable TV outlet in family room and master bedroom.
- Telephone rough-in for specific areas.
- Smoke/carbon monoxide detectors.
Heating, Insulation, and Energy-Efficient Features:
- High-efficiency gas furnace with electronic ignition.
- Dehumidifier and humidifier installed on the furnace.
- Heat recovery ventilator (HRV) included.
- Programmable thermostat.
- Exterior walls, roof, and basement insulation.
- Vapour barrier.
- Weather stripping on exterior doors.
Painting:
- One coat of quality paint and primer on walls.
- Trim and doors painted white.
- Smooth ceilings in specific ground floor areas.
Floor Coverings:
- Natural prefinished hardwood and ceramic tile in various areas.
- Broadloom with underpad in finished areas.
- Engineered floor system with subflooring.
Security and Technology:
- Monitored security system.
- Single flush toilets and water-conserving faucets and showerheads.
Water Conservation Features:
- Rain barrel offered.
- Single flush toilets and water-conserving faucets and showerheads.
Also Included:
- Cold cellar and rough-in drains for a 3-piece bathroom in the basement.
- Shut-off valves on water lines.
- Mortgage survey provided.
- Garage floor and driveway sloped for drainage.
- Professional home cleaning before occupancy.
- Fieldgate Homes warranty backed by TARION.
Warranty:
- One-year complete customer service program.
- Two-year warranty protection for defects in workmanship and materials.
- Seven-year warranty protection for major structural defects.
Deposit Structure
Floor Plans
Facts and Features
Walk around the neighbourhood
Note : The exact location of the project may vary from the street view shown here
Note: Dolphy is Canada's one of the largest database of new construction homes. Our comprehensive database is populated by our research and analysis of publicly available data. Dolphy strives for accuracy and we make every effort to verify the information. The information provided on Dolphy.ca may be outdated or inaccurate. Dolphy Inc. is not liable for the use or misuse of the site's information.The information displayed on dolphy.ca is for reference only. Please contact a liscenced real estate agent or broker to seek advice or receive updated and accurate information.

Why wait in Line?
Get Whitby Meadows Latest Info
Whitby Meadows is one of the detached homes in Whitby by Fieldgate Homes
Browse our curated guides for buyersSummary of Whitby Meadows Project
Whitby Meadows is an exciting new pre construction home in Whitby developed by Fieldgate Homes, ideally located near Rossland Road West & Coronation Road, Whitby, ON, Whitby (). Please note: the exact project location may be subject to change.
Offering a collection of modern and stylish detached for sale in Whitby, Whitby Meadows pricing details will be announced soon.
Set in one of Ontario's fastest-growing cities, this thoughtfully planned community combines suburban tranquility with convenient access to urban amenities, making it a prime choice for first-time buyers, families, and real estate investors alike. While the occupancy date is TBD, early registrants can now request floor plans, parking prices, locker prices, and estimated maintenance fees.
Don't miss out on this incredible opportunity to be part of the Whitby Meadows community — register today for priority updates and early access!
Frequently Asked Questions about Whitby Meadows

More about Whitby Meadows
Get VIP Access and be on priority list
